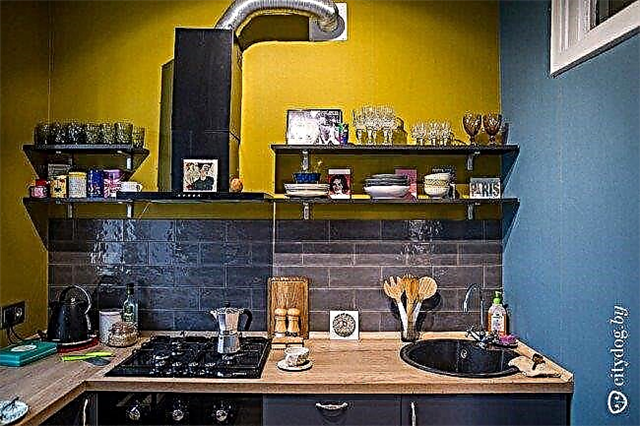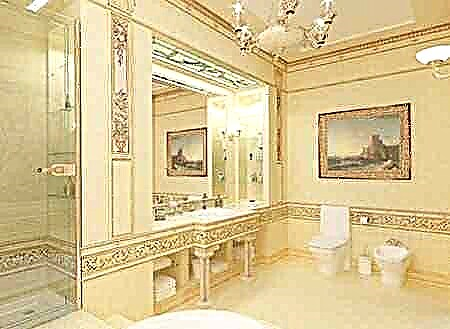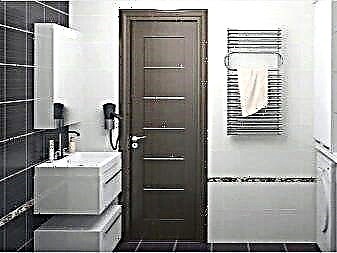
Recently, more and more often during the construction of private houses, the attic under the roof is equipped as residential. The first such option of arrangement was proposed by the French architect Francois Mansart, so the room was called the attic.
Features
Due to its non-standard size and shape, the attic brings a lot of difficulties in planning.
The design of the attic floor depends on the functional purpose of the room. Here you can arrange any interiors: a recreation area with a home theater, a nursery, a bedroom, an office. First of all, the attic project should take into account the wishes of the owners, the dimensions of the room and the height of the ceiling.

One of the features of the attic floor in a wooden house is beveled walls. The shape of the attic space is affected by the roof slope. In a private building, it can be single-pitched or gable, less common are options with a tent and sloping roof.




The following factors can become distinctive features of the attic:
- low ceiling,
- rafters and roof beams,
- a large number of angles
- stairs,
- few windows
- difficulty in summing up communications. As a rule, the attic is not heated, especially in the country.
The attic floor allows owners to get real benefits from turning it into a living room, as the usable area increases and heat losses decrease.

Considering all the features, experts advise to fulfill the following requirements when arranging this territory:
- Roof insulation inside and out.
- Summing up utilities: electricity, ventilation, air conditioning.
- Only specialists can reconstruct the rafters, so if the project provides for this, it is better to use their services.
- A rational approach to the use of beams, roof slopes, support stands in the interior.


- Competent lighting scheme. It is necessary to consider the location of the windows, their sizes. Designers suggest taking advantage of the possibility of installing vertical windows or in lucernes (the so-called dormer window).
- Use moisture resistant materials for decoration.
- Consider the possibility of ceilings to withstand the weight of all structural additions and furniture.
- Do not clutter up the space.

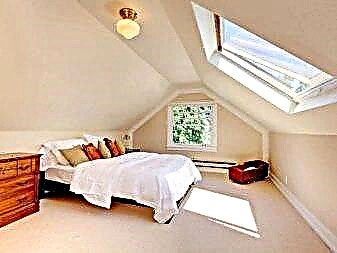
Experts recommend during the construction of the attic to adhere to generally accepted standards for the ceiling height in residential premises - at least 220 cm.
Training
Before turning the attic floor of a country house into a functional room, first you need to design the interior. In preparation, it is necessary to take into account all the nuances: the shape of the ceiling and walls, the presence or absence of communications, the possibility of summing up additional engineering systems, the degree of illumination, and the like.
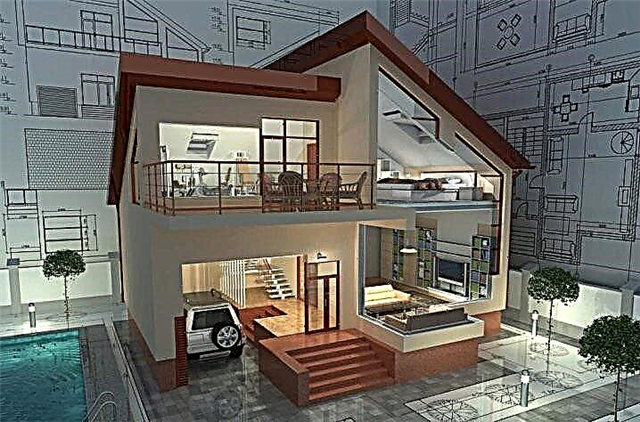
In the simplest case, when global changes are not needed, only redecoration is carried out, which is aimed at improving the non-residential premises.

A lot depends on the shape of the roof, it can be broken, beveled, domed, gable and gable. Therefore, inside there are necessarily open rafters and beams. Some designers use these elements in the design of the interior, focus on them, others suggest hiding them, but provided that the height of the ceiling allows.


The easiest option is wood. To do this, use available material in the form of lining, wood panels or edged boards. The modern building market also offers wooden wallpapers or a block house.


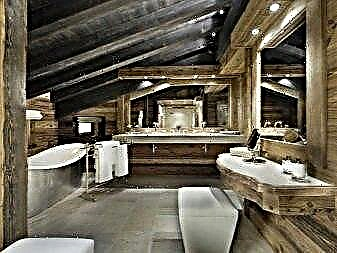
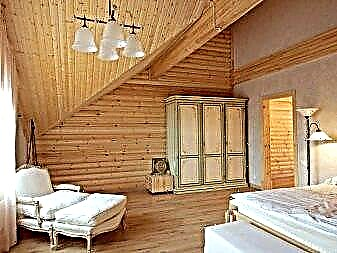
At the initial stage, it is necessary to bring the communication system.The task will be simplified if the attic is located above the kitchen or bathroom on the first floor. Installation must be done correctly, so if there are no skills and permissions necessary for this, it is better to turn to professionals for help.


Warming of the attic room is an important process. If the attic will be used regularly, and not only during the summer season, then thermal insulation is necessary. This will prevent condensation, improve the microclimate, and make you feel comfortable in the home. Warming is carried out not only from the inside, but also from the outside. Soundproofing the floor is necessary in some cases, but it also serves as thermal insulation.
Window replacement
The next step in the improvement of the attic is the replacement of old and the installation of new windows.
As a rule, the attic window is initially one. When arranging the attic, it is important to ensure good lighting of the room, therefore it is better if there are more of them. Experts recommend placing them on different walls for greater efficiency. The light level can be adjusted by the ratio of the glass surface area.
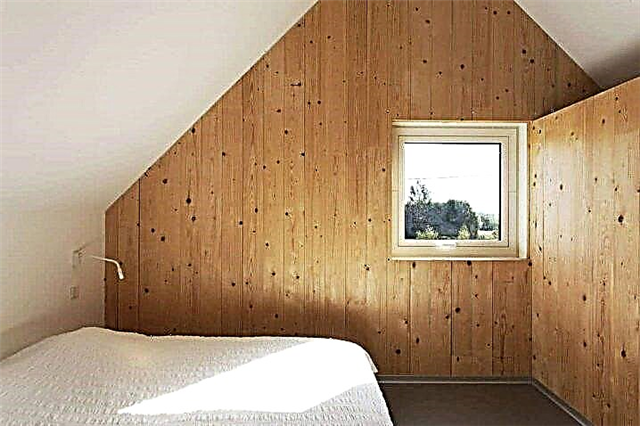
A feature of skylights is the width of the windows, which cannot exceed the distance between the rafters. The length depends on the slope of the roof.

Depending on the installation method, windows are classified into vertical, inclined and for flat roofs. The last two types should be made of tempered glass to protect them from hail.

Inclined double-glazed windows are installed in the same plane as the roof slope, which increases the light intensity by 30% and higher.

To install a vertical window, you must first install the design in the form of a birdhouse with an individual roof. The throughput is lower than that of inclined ones.
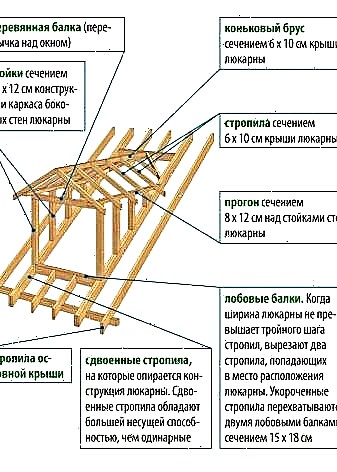
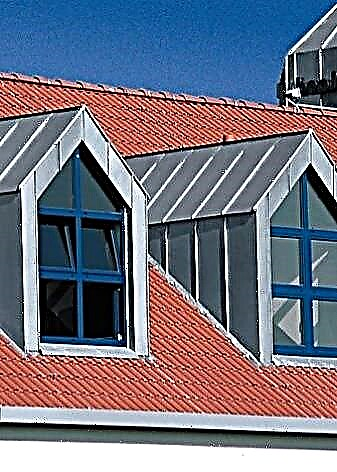
If you intend to independently replace old windows with modern ones, plan their dimensions and installation location in advance.

Installation begins with cutting out the window opening in the roof slope. If the insert occurs between the rafters, then the distance from them to the window is better to provide at least 10 cm.

To avoid condensation, it is recommended that the lower slopes be mounted strictly perpendicular to the floor, and the upper slopes parallel to them. Window structures should be made of moisture-resistant materials, it is better to varnish wooden elements.
Old houses were equipped with mortise window frames. Modern technology allows the installation of new double-glazed windows with tempered glass, providing increased strength. The opening mechanisms are improved, which makes it possible to rotate the frames around any axis, and this can be done not only manually, but also using the remote control.

Attic windows solve several functional problems: they illuminate the room with natural light, provide ventilation and improve the microclimate.

Panoramic designs allow you to increase the luminous flux, make an original element of the decor, get aesthetic pleasure from the landscape. Modern technologies made it possible to install different types of windows, for example, transforming into a mini-balcony. The variety of forms that manufacturers produce is amazing. Simple lines are becoming less common, windows in the form of a circle, a semicircle, angular, asymmetrical began to meet.

For the design of roof windows, it is better to use special blinds or shutters. They are available both internal and external. If the interior is supposed to have textile curtains, then in order to keep them in the right position, there are various holders, linings, supports and fasteners.


Ceiling decoration
When landscaping the attic for the ceiling, you can use any known methods and materials.
Stretch ceiling is recommended to be used only if there is sufficient wall height.Otherwise, there is a risk of frequent damage.This option is very convenient, because the canvas, due to its light weight, does not have much effect on the structure, allows you to hide the elements of utilities and rafters, makes it possible to dream up with lighting using built-in lights.

Drywall is one of the affordable and easy finishing methods. With it, you can get any shape, for example, a multi-level ceiling with various differences and protrusions. Drywall allows you to level the surface before gluing wallpaper or painting.


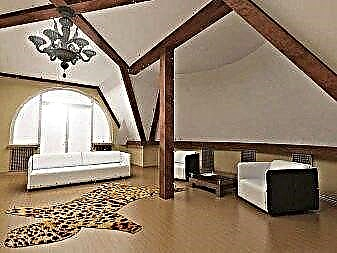

Wood is a traditional material for attic decoration. For ceiling use lining or wooden panels. Wallpaper on the ceiling looks original. It should be remembered that the surface must be leveled before gluing.

What is an attic?
Until the 17th century, the attic was used as the most common attic type living space. The first to begin to equip them with the French, as their dwellings with high roofs were optimally suitable for creating rooms under the roofs.
The name of the room is due to the famous architect Francois Mansard, who embodied many interesting architectural ideas in the Baroque style and classics. It was he who, when arranging the exterior and interior of the attic, was the first to start using decor, large windows and interesting design solutions.
To make a living space under the roof in those days in France was not only fashionable, but also profitable. Residents of the houses had to pay taxes, the size of which was depending on the floors of the building. In this case, the room under the roof was considered technical and was not taken into account.
In Russia, attics became popular in the 18th century during the reign of Peter the Great. At that time, buildings with attics were massively built or existing buildings were redesigned for them. However, this trend has not been popular for a long time.
In the 20th century until the 90s, there were practically no living attic rooms. Only at the end of the last century they were again remembered when new building materials and construction technologies appeared. Then, experts began to actively implement various styles of attic interior.
Today, the space under the roof is less and less used for storing things. Many have already managed to appreciate all the advantages of such a room and attract designers to implement their ideas.
Types of attics
Let us consider in more detail the types of attic rooms, which we already mentioned at the beginning of the article.
Roofs of this type are one inclined plane created due to different heights of walls or rafters. The design of the project of an attic with a single-pitched roof is rarely implemented, since the difference in height between the walls or rafters should be more than 2.5 meters. Due to the steep slope, the frame base must withstand a large load, therefore, it requires reinforcement during the construction process, and hence an increase in financial expenses.
It is important that the angle of inclination is at least 34 - 45⁰. Then a large amount of snow will not accumulate on the roof.
The interior of the attic room with such a roof looks non-standard. The design itself is conducive to the installation of a large window.
The most common option for such premises. With a small cash outlay you can get a room comfortable for living.
So that there is enough space and it is possible to realize the design of the attic with a gable roof, it is advisable to make a slope of the ramp 25-60⁰. But keep in mind that the corners between the base of the roof and the floor will take the area.
With a gable roof, the room can be trapezoidal, but if the area allows, you can make a square room. Windows are usually made in the roof and pediment.
This type of roof is a kind of gable. Unlike a regular ramp, there are projections in the form of corners on a sloping roof. Rafters are a broken line. Due to this, their construction is complicated.
Due to this design, the room area becomes larger and more practical. Therefore, for designers, the interior of an attic with a sloping roof is an excellent field for the implementation of creative ideas. Such premises can be used not only as a room, but as a separate dwelling.
The roof consists of four slopes, sometimes two of them are replaced by hips. This solution has several advantages. Firstly, the roof looks attractive, secondly, you can get a spacious room, and thirdly, increased resistance to wind loads.
Such an attic also has disadvantages. To build such a structure will cost more; expenses for internal insulation will also increase, which will "take" the extra space.
Attic benefits
The room under the roof gives many of the following advantages:
- Increases the useful area of the home.
- It does not require significant financial expenses, which would be needed for the construction of another high-grade floor.
- Since the roof structure is not heavy, under the attic there are no special requirements for the foundation of the house. It does not have to be massive.
- Less noise compared to lower floors.
- The interior of the attic can represent the hobbies and interests of the owner of the home and contribute to their implementation (for example, an office for the author, a workshop for the artist).
- The opportunity to realize many interesting ideas.
- The room can be done with a balcony.
Options for using the roof space
In most cases, attic lighting is limited. Therefore, you should either create additional skylights, or take care of good artificial lighting. Do not worry that the rays of the sun will shine too brightly through the windows. It is always possible to install blinds on the windows (if they are tilted) or to hang blackout curtains (for windows without a slope).
If the attic design provides for a romantic setting or cinema, choose spotlights, hidden neon lights or lights that evenly scatter light.
Consider how you can convert a room under a roof.
When a person likes to engage in professional activities at home, the modern attic interior can be an office or a studio for creative work. The isolation of the room allows you to focus on your favorite business. Also, do not forget about the proper design of the room. Best of all, if it will be combined in style with other rooms and at the same time personify the activities of the owner in decoration, decoration and even furniture. But you can create a classic atmosphere, typical of the office.
From the point of view of practicality, this is also convenient, since the living room or bedroom will not include a work desk or other accessories characteristic of the office.
It is advisable to equip the interior of a small attic under the bedroom. Such a decision is almost always a win-win. Firstly, sleeping under the roof is romantic. Secondly, you can admire the night sky from a window built into the roof before going to bed. Thirdly, the noise level from the street and lower floors will be lower.
Even in a small room you can place a bed and bedside tables. If there is not enough space for the closet, it will be replaced by the dressing room - even under low points of the roof slope it will turn out to mount shelves for things. The design of the attic bedroom can include not only the most necessary furniture, but also decor elements characteristic of the chosen style.
Paintings with pacified plots, floor lamps and small figurines will effectively complement the decor.
If you carry out the sewer and water supply, the design of the attic room will be able to equip the kitchen-living room. In such a room you can spend time with your family, relax with friends or cook a culinary masterpiece, enjoying the view from the window in the roof.
Tilted windows provide good illumination during the day and a view of the beautiful starry sky at night.It is advisable to use the room both as the main kitchen and as an additional kitchen-living room.
The second option is more practical, since it will not be very convenient to raise and lower, for example, preservation or large bags of products for daily cooking. Another thing is when in the attic you can organize meetings with friends, prepare cocktails and light snacks.
Many children love attic rooms, and a lot of fairy tales are written in which the main characters lived or events took place in the attic. It’s possible to equip even the design of the small attic under the nursery to make the child’s wishes a reality.
The design of the nursery in the attic can include not only the basic furniture, but also the decor associated with your favorite fairy-tale characters.
Even if it is not possible to place a bunk bed in the attic, there will be enough space for two ordinary cribs. Instead of a cabinet under the ramps, you can make a dressing room.
Make sure the windows are safe - out of reach of children or with child locks.
The design of the modern attic can be a gym. To do this, it will be enough to place simulators, steps, a mat for shaping on a non-slip coating.
At high points in the room you can freely raise your hands and conduct active sports. It is convenient to store equipment and other sports equipment under the ramps. This is a practical solution that allows you to not fill the living rooms with exercise equipment.
To make the training more fun, you can install a TV in the room. This will allow not only to include music channels, but also sets of exercises.
To get acquainted with the options for the work of designers, go to the gallery of interiors with more than 3,000 photos. We have presented interesting options for design solutions for transforming attic floors into comfortable rooms in which you want to spend time every day.
Attic operation options
Most cottage owners take attics to the bedrooms. This solution has many advantages. But this is an optional use of the zone. It can perform any function. The main criterion for choosing a destination is the need for a certain room. The room under the roof can be used as:
- children's play room,
- home gym
- workshop for creativity,
- cabinet and library,
- winter garden
- cinema or billiard room,
- convenient dressing room, etc.

Attic Lounge
Modern technologies make it possible to equip a comfortable living room, an elegant dining room, a cozy kitchen in the attic.
When determining the purpose of the zone, the features of the room under the roof, its area should be taken into account.
Attic specifics
The main difference between the rooms under the roof are inclined planes. They create certain inconveniences:
- reduce usable area
- complicate the selection, installation of furniture,
- limit in the selection of finishes, style.
However, with proper design, this specificity becomes an obvious plus. Bevels provide the opportunity to create a unique interesting design, they give the atmosphere a special cosiness.

Bevels allow you to create a unique attic design
In the roof structure, beams are indispensable elements. At registration of rooms it is optional to decorate them. Beam systems can become spectacular highlights of the interior. In the photo of the attic design in a wooden house, you can see many original solutions.
A comfortable room should be well-lit. Sometimes it’s difficult to get enough natural light into the attic. Windows located at the ends do not provide adequate lighting. This is currently not an insoluble problem. Modern manufacturers offer special systems that can be mounted in slopes.There are panoramic designs that allow you to create transparent domes.

Beam systems will become a spectacular highlight of the interior
General rules for arranging the attic
The attic needs to provide due attractiveness, comfort, regardless of its purpose. The choice of design depends on many factors, but there are general rules for equipping areas under the roof. They will come in handy for the competent creation of the project, they will help provide the rooms with a cosiness, a stylish look. In the design of the attic you need:
- successfully beat inclined walls, beam systems, rafters,
- provide maximum natural light
- create a high-quality artificial lighting system,
- use compact low furniture, limit the number of elements,
- give preference to moisture-resistant finishing materials,
- apply design techniques that visually increase the area.
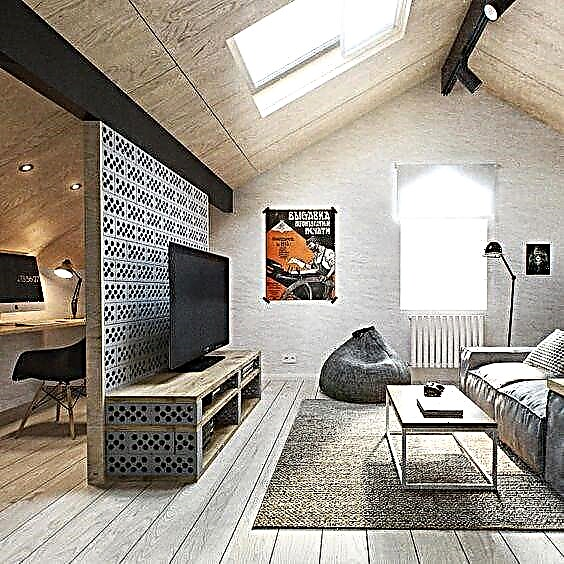
To design the attic, use compact low furniture
Particular attention is paid to the installation of communications. If the attic is designed for year-round use, it is necessary to create a high-quality, reliable roofing "cake", eliminating heat loss, and conducting a heating system. Ventilation is required anyway. In the summer, the attic will heat up, it is important to install air conditioners, provide natural, forced ventilation. This will create the proper comfort.
The specifics of the area under the roof requires a responsible approach to interior design. You can order the development of a project to a professional designer. If this service is not available, it is worth exploring the photo of the attic designs on the Internet. On specialized sites there are a huge number of ready-made projects that can be used as the basis for creating your own version.
Attic as a sleeping area
It is not surprising that the attic in most cases is given out under the bedrooms. If there is not enough space in the house, the main sleeping area is equipped under the roof. You can create guest rooms in this room if there are bedrooms on the ground floor for all family members.
The popularity of this destination is due to several factors:
- stingrays do not interfere with the installation of beds, do not violate comfort,
- an autonomous sleeping area, separated from the common rooms, guarantees silence, peace,
- the attic bedrooms are a private area inaccessible to prying eyes,
- minimal furniture for these rooms is an acceptable option.

Cozy attic bedroom
High height above the bed is not a prerequisite. Inclined walls are not an obstacle in this case. The specificity of the attic allows you to complement the design of the bedroom in the attic with a comfortable alcove, an original canopy, and separate the bed with a tulle fence. In this setting, a tatami bed will be appropriate.
The bedroom in the house is often difficult to qualitatively protect from the entry of light, the penetration of sounds from common rooms. Such an environment does not contribute to relaxation, good rest. The attic reliably protects from negative influences, allows you to retire for a comfortable stay.
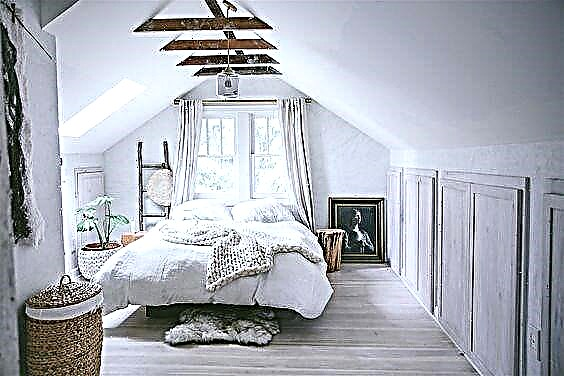
Attic bedroom for a secluded comfortable stay
The first floor of the house requires the use of dense curtains, which are protection from prying eyes. In the attic bedroom this is not a prerequisite, you can restrict yourself to a light tulle, admire the starry sky. The newcomers have no chance to accidentally peek into the bedroom located on the second floor.

Roof windows allow you to admire the starry sky
A lot of furniture is not used in the design of rooms under the roof. But for a bedroom, such a restriction is not a hindrance. These rooms do not require many items. A standard cabinet in the attic cannot be installed.But by order of the master, they can make models that are installed under inclined walls, provide convenience, help create an original bedroom design in the attic. You can equip a separate dressing room to accommodate things.
Comfortable living room under the roof
Typically, homeowners set aside a living area on the ground floor. This creates the convenience of using the room in which the family is resting and having fun, receive guests. However, in the attic you can create a cozy living room. It is better to give her the whole room under the roof than equip a small room in the house at the expense of comfort.
The equipment of the living room in the attic provides several advantages:
- the attic provides excellent conditions for conditional zoning,
- there is an opportunity to create a unique design,
- the ground floor frees up space for utility rooms, a dressing room, a kitchen-dining room, etc.

Attic living room frees up space on the ground floor
In the zoning of this space, blank partitions are undesirable. But in the living room, this technique is usually not used. Conditional separation of the premises is simple. For this, different types of finishes, shades are used. In the attic, you can equip a recreation area with a TV, upholstered furniture, a small office for work, classes, a mini-library, an area for entertainment, etc. Photo of interior design options for the attic of a living room can be easily found on the Internet.
The specificity of the attic space guarantees originality of design. In an environment, you can use upholstered furniture without traditional frames with legs, and lay out large pillows instead of poufs. Use horizontal tables, chests of drawers.

Attic Design - Living Room
Skylights in the roof slopes are decorated with fashionable Roman curtains or blinds. Lighting system with sconces, built-in, spotlights will help create a comfortable atmosphere. The use of mirror, glass surfaces will help to visually increase the room, give the living room a stylish look.
Children's area in the attic
A good option is to equip the nursery in the attic. It can be a full room, including all areas, or a territory for games, activities, hobbies. Use of the attic for such purposes:
- is the best option if there is no way to allocate separate rooms for children in the house,
- Provides the opportunity to create original interiors that meet the interests of the child,
- helps in education, development of useful skills.
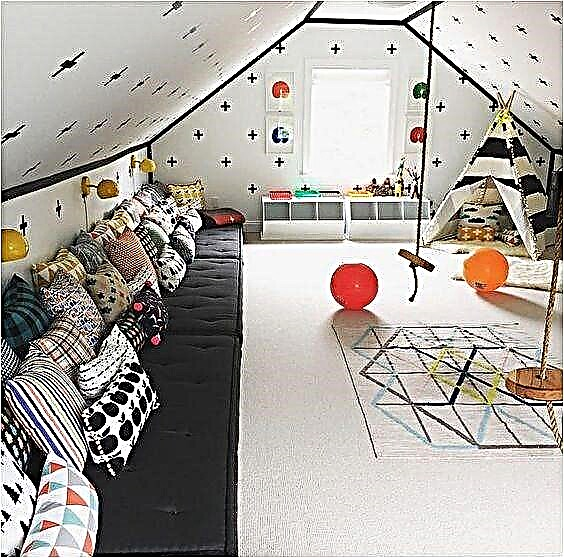
Use of the attic for the nursery
The need for a separate zone for children is not in doubt. If it is difficult to allocate rooms in the house, it is worth moving them to the attic. This idea will be enthusiastically accepted by the future owners of the attic space. Living separately on the second floor is a dream for every child.
In the attic it is much easier to create a unique interior for children that is fully consistent with their preferences and interests. The presence of inclined planes allows you to turn the nursery into the cabin of a ship or spacecraft, the castle of a princess, etc. Limited height is not an obstacle in this case, since children are shorter than adults and they don’t need standard ceilings.

In the attic it is easy to create a nursery with a unique interior
Living in an autonomous zone allows you to quickly accustom them to order. The child will quickly understand how to maintain cleanliness in his home, if you create the proper conditions for this, determine the place for each thing. A properly designed room is sure to become a favorite place for relaxation and entertainment, its own world, which children are in dire need of. The attic will help children quickly become independent, learn how to organize their life, create convenience.
Attic Entertainment Areas
Every person has hobbies.It is not always possible to provide conditions for them in the house. In this case, the attic will help to solve the problem, to allocate areas for hobbies, entertainment, without affecting the useful area of the first floor. Depending on the hobbies of family members in the attic, the following can be equipped:
- workshops for creativity,
- comfortable movie theaters
- billiard bars,
- GYM's,
- fireplace rooms, classrooms, libraries,
- dressing rooms
- winter gardens, etc.
An artist, a musician needs privacy, a well-equipped workplace. Attic is an ideal option. A lover of painting will have the opportunity to conveniently place all the accessories, install an easel, and select a zone for nature. Autonomy guarantees excellent working conditions, inspiration, concentration.

Attic workshop gives you the privacy you need.
Passion for music is not always enthusiastically accepted by households. Modern materials allow you to create high-quality sound insulation, protect family members from hours of practice or listening to your favorite music. On the sites there are many photo designs of the interior of the attic, designed as a music studio.
When equipping bedrooms, children's rooms, living rooms, one has to deal with insufficient natural light. If a cinema hall is created in the attic, this factor is considered a significant plus. In the attic at any time of the day you can provide a comfortable viewing of your favorite films, without fear of interference from bright sunlight.
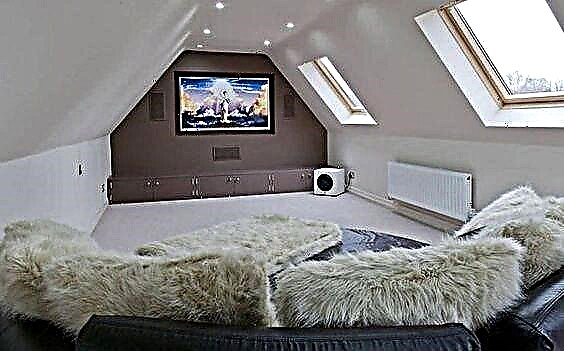
In the attic you can provide a comfortable movie viewing
No intense natural light and a billiard room are required. For such rooms, artificial light is better suited, providing the proper atmosphere. Illumination of the bar, built-in lamps and sconces for the room is quite enough. Low ceilings in the billiard room are also not needed.
Attic can turn into a home gym. It is difficult to allocate a separate room for fitness in the house. The attic room can provide wonderful conditions for training. You can do yoga, aerobics, dancing, put a ping-pong table, set exercise equipment.

Attic home gym
In the attic you can equip a cozy study, fireplace room or library. The room, separated from the common areas, allows you to concentrate, guarantees productive work, pleasant communication, creates excellent conditions for reading. A separate dressing room, located in the attic, allows not to install cabinets in each room, provides excellent conditions for placement, storage.

Wardrobe in the attic will save the cabinets in each room
Manufacturers offer reliable, durable frame systems for transparent structures of any configuration. Triplex has maximum resistance to loads, mechanical stress. The equipment of the frame glass roof, part of the roof structure allows you to create a charming winter garden, which will become a wonderful relaxation area, can be used as a greenhouse for growing vegetables.
Cozy styles in the design of the attic
Despite the specifics of the attic, there are few restrictions on the choice of design styles. It is difficult to create a luxurious Victorian interior in such conditions, a magnificent Empire style with stucco molding and columns. Other directions can be used. In the numerous photos of the attic interior designs, you can see all the popular options.
Many owners of private houses in the design of premises under the roof prefer to use wooden finishing materials. They will be useful if you plan to equip the attic in the styles:
The main criteria of these areas are comfort, the predominance of natural materials. Modern impregnations provide wood with resistance to the negative effects of moisture, durability.However, you can not spend substantial funds on the purchase of natural materials from wood. Now in the range of finishes you can choose a high-quality imitation of timber, logs, veneer, it is possible to create perfect comfort without high costs.
Provence style is great for attic bedroom design. It guarantees coziness, comfort, wonderful atmosphere for a pleasant stay. In this style, pastel light shades are used, they will help to visually expand the room, give it freshness, lightness.
Floor cladding
The floor on the upper floors, as a rule, have special requirements.
First of all, it should provide good sound insulation. To do this, it is necessary to mount the crate and fill it with a heat insulator in the form of plates, for example, mineral wool. It also performs the function of waterproofing. Cover the structure with pine boards from above, you can use larch material. It is recommended to treat the resulting flooring with an antiseptic.




Cladding flooring is very diverse. For these purposes, use any finishing material: linoleum, parquet board, laminate, carpet, ceramic tile. Experts advise not to save on the quality of the coating, since low-grade materials will require an early replacement.


When decorating the attic, one cannot refuse such decorative elements as carpets. They serve as a heater, and also decorate any interior, adding coziness. The dimensions of the carpets do not have to be large and cover the entire floor, rather small models near the bed, sofa, bathtub.
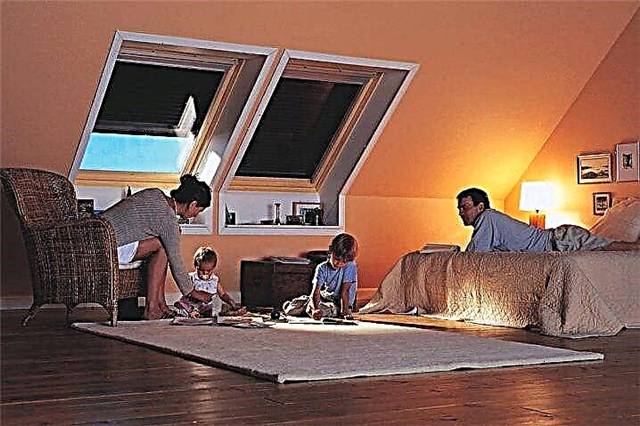
Walls
The most popular tree for attic walls. It improves the microclimate, serves as thermal insulation. Lining is the leader in use. It is produced in several versions, is affordable and easy to process. There are several ways of laying that allow you to add decorativeness to the walls: horizontal, vertical, diagonal, in a circle, herringbone. The lining is varnished on top to leave a natural picture of the tree or painted in different colors.
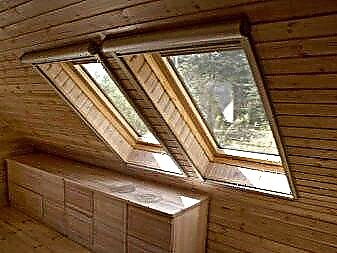

A more budget option is wood paneling. These can be laminated models, veneered chipboard or MDF.

The modern version is wooden wallpaper, which is the base with consoles glued to it. Such material reduces repair time.

The block house is also in demand for wall cladding in country houses, in particular in the attic. Its rounded front surface imitates a natural log or beam.

Plastic panels are appropriate for the design of bathrooms or kitchens on the attic. They protect against dirt and moisture. In addition, their color scheme embodies any design ideas.

Recently, designers often offer a unique seamless drapery of walls with fabric. The attic made in this way will become unique.

The loft style in the interior of the attic space involves the presence of untreated wood, so you can leave the walls of a wooden beam or brick intact.
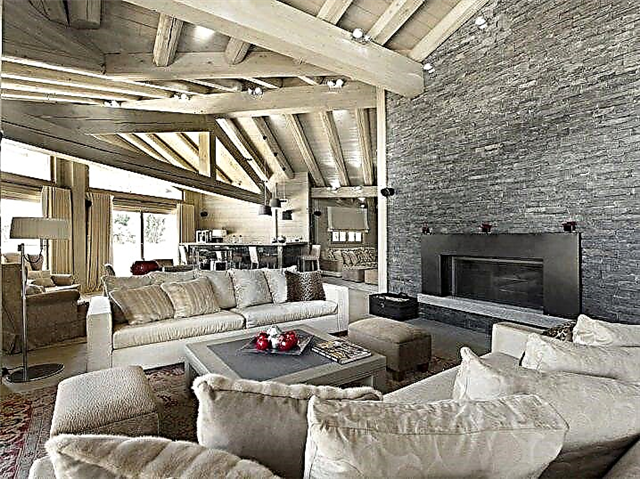
Also one of the oldest methods of wall treatment is pasting them with wallpaper. However, it should be noted that before this they need to be leveled with drywall, and this will lead to a decrease in space. Manufacturers offer a wide range of wallpapers: vinyl, paper, glass, cork, etc. Designers do not recommend gluing all the walls with large-sized material. It is better to focus on one of the walls or emphasize architectural ledges, arches, corners, and cover the remaining surfaces with plain wallpaper. A small ornament in pastel colors is suitable for the Provence style.

Drywall during the design of the walls is used only as a basis or for leveling.From above it is always covered with wallpaper, acrylic paint or other decorative materials.
Color schemes
The attic room has a specific shape and lighting. Designers most often suggest using light shades for decoration. You can use a variety of textural and color contrasts to make the space deeper.

For example, if the ceiling in the attic is covered with a dark stretch canvas, it is better if its surface is glossy, then the reflected light will expand the walls. In the case when the floor is made in dark shades, designers advise dazzling white walls, this will create the illusion of endless distance.
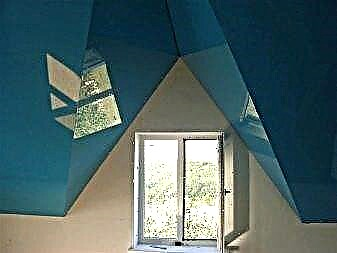

Experts warn that in no case small attics can be overloaded with bulky objects and use a lot of dark colors. Bright juicy colors can be used as accents, since their excess will cause a pressing sensation.
Often owners of private houses leave wooden floors, covering them with transparent varnish to emphasize the wood structure.

Loft-style attic design
Open elements of industrial buildings are inherent in the loft style:
- unpainted concrete walls,
- unplastered brickwork,
- stressed rafter system,
- bare pipes
- cast iron batteries
- iron structures, often corroded by rust,
- large windows, often not curtained.
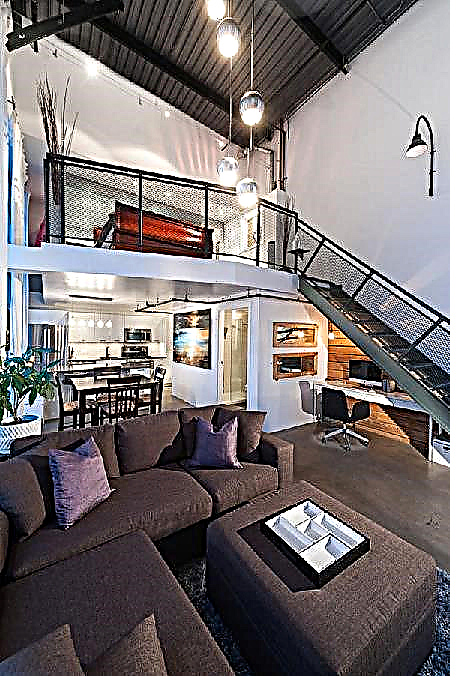
Beautiful attics photo where the stairs - the main element of the decor - in an industrial style
Since the past purpose of buildings is an industrial room, the attics built on them have high ceilings, which allows you to perform interior design on two levels. A large space may include all the components of the apartment: bedrooms, living room, hall, kitchen.
Important: The design of the attic floor in the loft style does not imply partitions. Functional parts of the room are distinguished by zoning.

Design of the attic photo with mezzanines - in the loft style
Provence-style attic design
Before designing an attic in this style, you need to know the characteristic features of Provence.
Interesting: Provence, which means "province", is the traditional French country style that embodies the spirit of this particular country. The Provence region, located in the south of France, is characterized by wonderful landscapes, bright sunshine, warm sea, spicy cuisine. All components - nature, lifestyle - are reflected in this style.
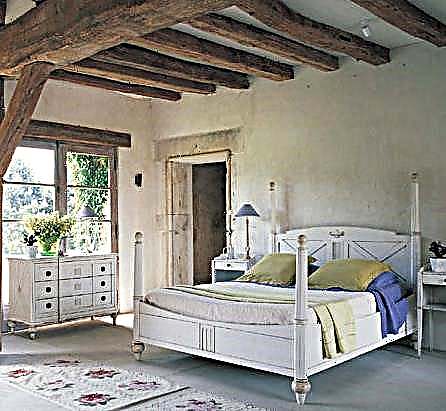
Attic in the style of Provence. The photo shows laconic rustic furniture for decorating the bedroom in warm colors with an inherent scuff, unprocessed elements of old wooden beams
- conciseness, apparent simplicity,
- warm, slightly faded, as if burnt in the scorching sun, colors,
- clear forms of rustic furniture, as if passing from generation to generation, which is made of natural wood - oak, walnut, chestnut,
- painted furniture necessarily has scuffs, it is specially made old, they imitate wood beetles made by beetles

Provence-style attic interior - modern design option for economy class
The most necessary furniture for a bedroom is in a formerly attic room covered with wood, the decor is textiles in bluish, greenish faded colors, the picture is in the same colors in a wooden frame, a table lamp with floral ornaments.
Attic design in classic style
For most, the classic style is associated with foggy Albion, where moisture and constant dampness require soft, leather-covered furniture in the living quarters, and heating should be done using a large fireplace. Since the area of the attic is usually small, it is hardly possible to arrange a fireplace.
Important: The installation of a fireplace in the attic is undesirable for reasons of fire safety. In addition, walking along a narrow staircase with a bundle of firewood can lead to an accident - a fall and injury.

Design of the attic floor photo - a room in a classic English style
The photograph shows: an office, a library, a recreation area, where everything is functional, spacious and comfortable, no partitions divide the space. A large sofa is located under the roof bevel in such a way that you can get up from it without fear of hitting your head. The sofa and the working chair are upholstered in leather, which prevents their pollution, damage to the lining. Wooden elements of furniture have a figured shape, painted in a strict brown color.
The interior design is thought out to the smallest detail. Two chandeliers hanging from the ceiling emphasize the severity of design: one over the central part of the main room, the second over the stairway opening to create a second light. A curly wooden balustrade encloses the opening. A large library is housed on specially made “in size” shelves made.
Chalet style attic interior
What is a chalet associated with? With the frosty air of the Alps, high mountain slopes and ski resorts. Why do mountain dwellers love wild stone, natural wood and natural materials in general? Yes, because humanity, with all its desire for high technology, has not yet invented anything better. Especially often, natural, with good heat-shielding properties, materials are used in countries with a cold climate. The ethnic style of the chalet is just characterized by their use for interior decoration.
Interesting: Initially, the chalets in the Alps were called the shepherd's hut. The bottom of the room was made of stone, the top - the roof on massive beams. In the future, such a dwelling from a temporary - to shelter from the weather - turns into a permanent, built on the same principle, but with a more comfortable design.
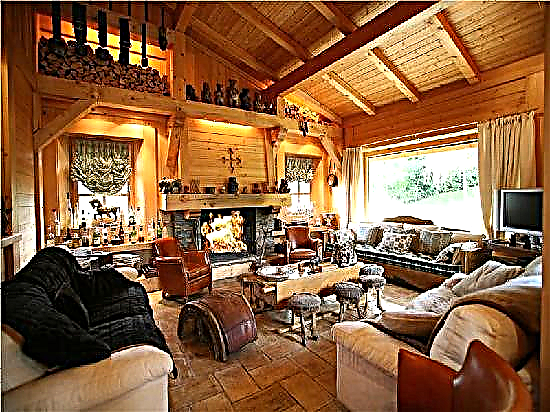
How to decorate the attic the photo shows: a two-story room - the style of the chalet, with all its inherent attributes (wood, wild stone, antique floor tiles)
Such a large attic is not for every owner of a country mansion. But you can use the idea of decorating the attic in the chalet style on a much smaller area.
Characteristics of the chalet style:
- walls - natural wood, stone, rough stucco, sometimes decorative,
- lack of bright flashy colors in interior design,
- unpainted ceiling beams or artificially aged
- the floor is made of stone tiles or a wide board - massive and rough in appearance.

Attic decor photo - a small room helps to decorate lighting options: a chandelier and fancy floor lamps
Nautical-style attic decoration
Do you want on the attic floor to place the bathroom as a spa only for your family and design it in a marine style?

Ideas for the attic photo - decoration with the placement of the bathroom, made in a marine style
Attic in the Russian style
For lovers of Russian antiquity, the style in the photograph below is ideal.

The interior design of the attic hall in the Russian style
Stylized twisted columns, visible wooden beams, curly staircase fencing, a stone panel framed by carved and twisted wooden elements give the interior design a “sleekness” inherent in the Russian style.
The design of the attic in the country
The dimensions of the country house are small, because this is not a suburban mansion.Consequently, the attic area will be small.
Important: Sloping walls and a small ceiling with the wrong design style will “put pressure” on you. Therefore, it is desirable to finish using light colors. You can combine, create contrasts, set accents. For example, make one wall dark, and the entire room should be done in light colors.

Cozy bedroom for adults and children - rustic design
The photo shows design elements in the style of a rustic log cabin.
Tip: The design of the skylight requires special attention. After all, natural light, so necessary for health, comes from it. If it is not possible to equip a large window, place two small ones.
Attic - Japanese Style Design
What comes to mind at the mention of the land of the rising sun? Of course, sakura.
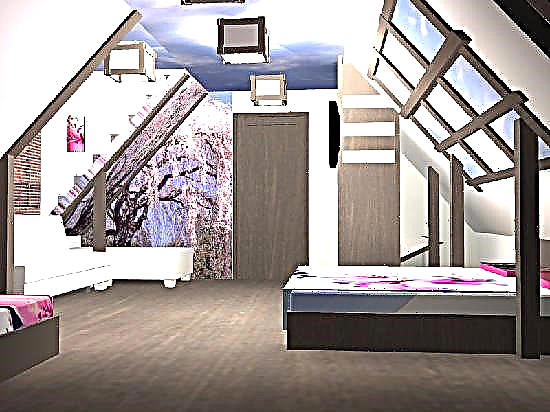
The main components of the design that immediately attract attention are the panels with the image of sakura and square lamps-lanterns
The design in the Japanese style differs from the traditional oriental one, which is replete with carpets, draperies and other household items, and utensils in the oriental style. The Japanese are characterized by minimalism, conciseness. The interior contains only the necessary furniture and accessories.
The nuances of the design of the premises
The improvement of the attic room must be approached very carefully and carefully. It is important to think over in advance all possible ideas for using architectural features: beams, rafters, arches, ramps, unusual angles, racks. Living space can benefit from this.

Experts advise not to get carried away with cluttering up the space and try to use natural materials for decoration. Textiles for curtains and furniture are better to choose pastel shades.

Furniture for the attic is always multifunctional. Bulky items are inappropriate. It is better to give preference to modular systems. An excellent option is the built-in and mounted structures. You may have to make furniture to order in order to fit it to the configuration of a particular roof.

Attic decor is best done depending on the functions that the room performs. To make the interior with your own hands, first you need to draw up a design project. If certain experience and skills are not enough, you can use the services of professionals. It should be remembered that a simple option is always the best.
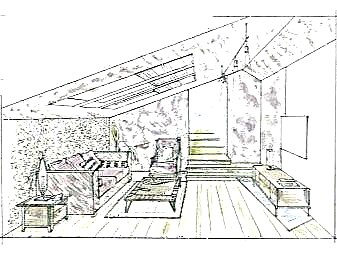

Since the houses are small in dachas and garden plots, they either do not mean the second floor, or it is very small. Therefore, in the cottage attic they usually organize a bedroom or a workshop.
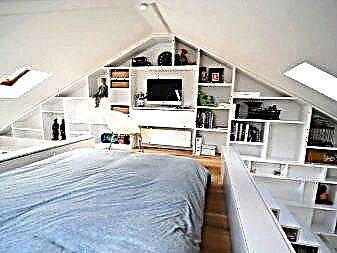

If a country house is intended for permanent residence, the attic floor performs various functional tasks. The list of possible interiors: kitchen, bathroom, children's room, library, study, relaxation area with cinema, billiards, dressing room.


The style pleases with a variety of possible options - from easy Provence to a modern loft, from classic to avant-garde, from a mountain chalet to a Mediterranean bungalow.
There are certain rules that must be followed when designing attic spaces. Then the interior will be filled with coziness and comfort. For example, a low ceiling surface is not an obstacle, but you should not tighten it with a stretch ceiling, it is better to process it with wood. The staircase, which is always a dangerous place, must be equipped with a safety system from falling: railings, doors, fences are mandatory.


The unusual shape of the roof in a small space, as a rule, takes away part of the usable space. But with proper lighting and design, this feature can be interesting to beat.

Equipping a small attic, it is necessary to consider the ergonomics of each element of the interior. Furniture is better to purchase built-in and multifunctional.Block storage systems are designed to facilitate this task.

Since the attic is small, dark color is contraindicated here. Light pastel shades are more suitable. Bright textiles accent individual elements, give the interior individuality and freshness.
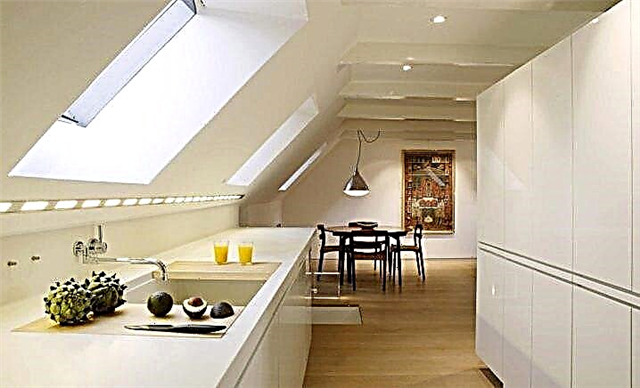
Wardrobe
The owners will appreciate the absence of wardrobes in all rooms and the arrangement of a centralized dressing room on the attic floor. This will save usable living space for more functional things.

The organization of a wardrobe in the attic will not require a large area and will allow you to use any asymmetric architectural features of the room.

Wardrobes are best placed along high walls, drawers and shelves for shoes, clothes and accessories can be placed in niches, under bevels or built into the space between the beams.

If it is not possible to install swing doors, it is necessary to consider the possibility of installing sliding and sliding models, as well as in the form of blinds.

Furniture for a mansard wardrobe is appropriate modular. Storage systems must be multifunctional. Retractable and retractable elements will help to get to the farthest corners and use all available space rationally. The cabinets are recommended to be used as storage places and as stools for seating.
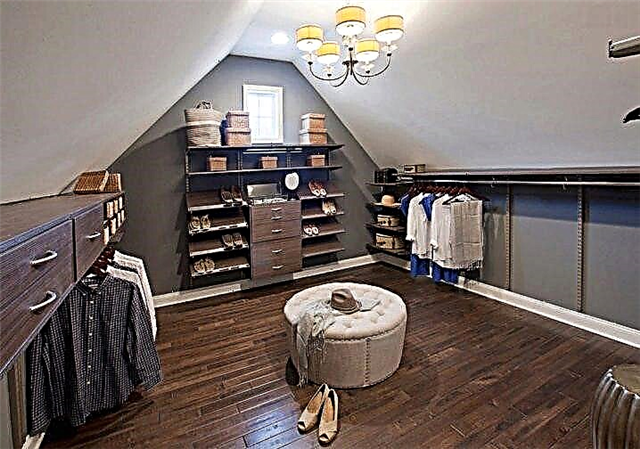
Experts recommend for convenience to equip the attic with a large mirror, as well as low and high benches.
To increase the functionality of the attic, you can install a washing machine and dryer, a garment steamer, and an ironing board in it. Sometimes the owners also store other household appliances, for example, a vacuum cleaner.

If the attic is intended only as a storage system, then enough built-in lighting or conventional lamps. In the case of wider use of the dressing room, the placement of lighting devices should take into account the functional features of each section of the room. For example, bright light is needed in the ironing area or near a large mirror.

In order to prevent the appearance of a musty smell or dampness, it is necessary to correctly think through the ventilation system.
Bathroom
As a rule, a bathroom is rarely located on the attic floor of a small house. In large cottages, the bathroom is organized as an additional bathroom to the bedroom or guest room.

It is best to consider the location of the bathroom already at the design stage of the house, since it will require complex engineering communications: sewage, ventilation, water supply, electricity. In addition, the attic needs to be insulated with high quality, so that in the cold periods being in the bathroom does not bring inconvenience.
It would be nice if there was a kitchen or a bathroom on the first floor under the attic. In this case, it is more convenient to carry out the installation of communications for the attic bathroom.
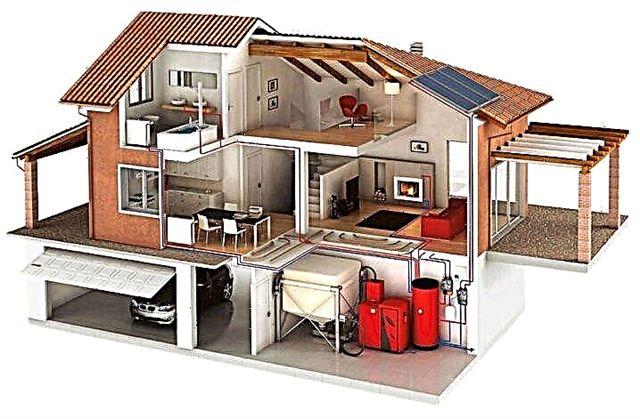
The architectural asymmetry in the design must be used to their advantage. To do this, under the bevels, it is better to integrate storage systems for hygiene products or household chemicals, a washbasin or a toilet bowl. Furniture and plumbing, taking into account the ergonomics of the attic, are advised to choose a compact and multi-functional. Built-in or hanging cabinets and shelves will save usable space.
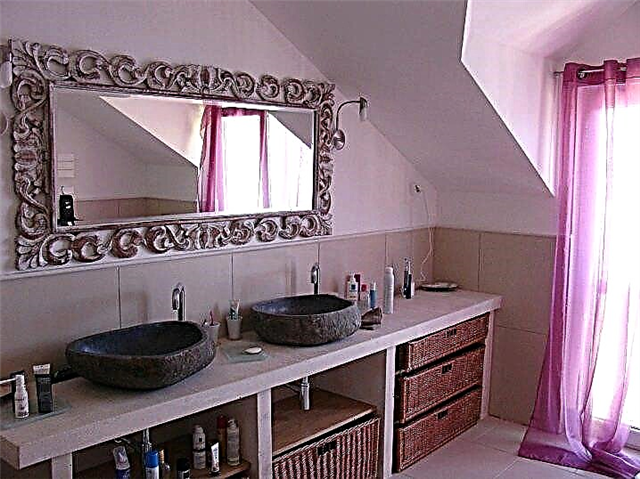
The bath is advised to be installed near the wall or in the corner. If the attic area is limited, then you can limit yourself to a shower.
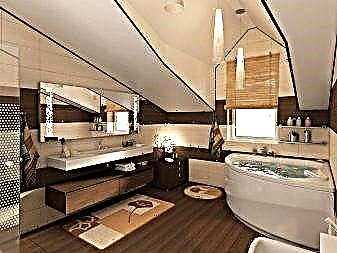

The color scheme for the attic bathroom is appropriate for any, but if there is a small area, it must be remembered that the dark color narrows the room. Glass and mirror elements, the presence of chrome parts add airiness and modernity. The glossy surface of the ceiling or floor will visually expand the attic walls.
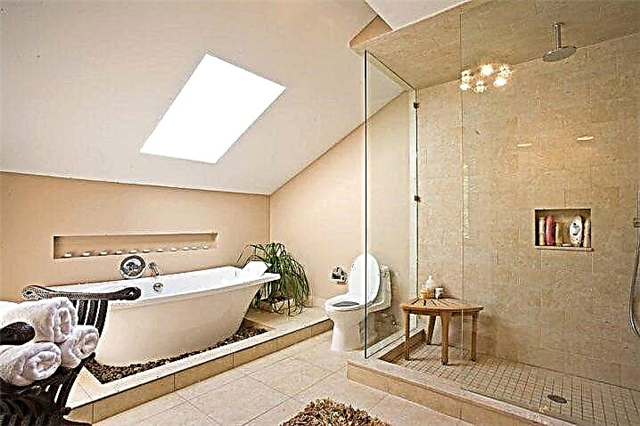
The main requirement for finishing materials is moisture resistance. On the ceiling, the stretch fabric or plastic panels will look great.The flooring is appropriate in the form of ceramic tiles, plastic or parquet. Wall cladding involves the use of any waterproof material.
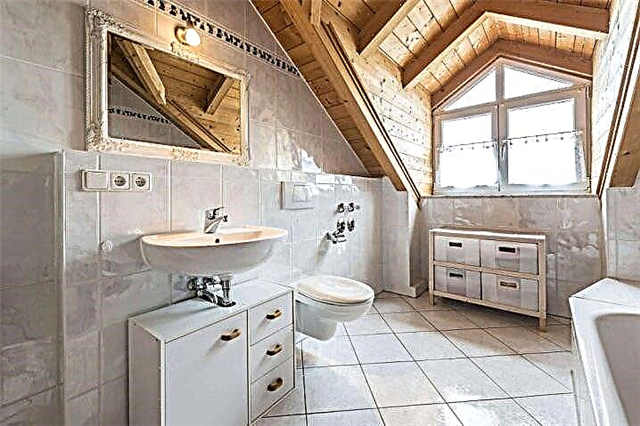
Experts assure that in the bathroom you can refuse the central chandelier, and use only built-in lamps. Requires the installation of additional lighting in the wash area. In other cases, point sources of light are decorative.

Bedroom
A bedroom is the best option for a room with a gable or shed roof. Since more time is spent here in a horizontal position, the height of the ceilings will not cause discomfort.

If the attic floor is spacious enough, it will turn out to organize a bedroom for 2-3 people. In the case of limited space, it is possible to equip a recreation area for one tenant.
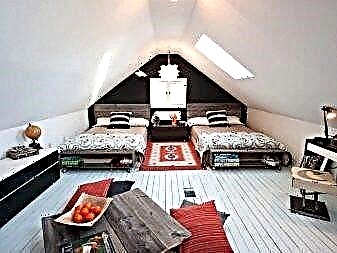

It is better to establish berths in the areas of bevelto save usable space. In the case of psychological rejection of the low ceiling above the head during sleep, position the bed in the center of the attic with gable ceilings.
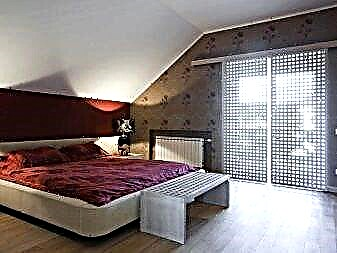

To equip the attic bedrooms, it is recommended to use block storage systems, folding shelves, tables or benches. Bedside lamps and built-in lighting will allow you to abandon bulky chandeliers.

If there is free space in the bedroom, you can additionally organize a dressing area or a separate bathroom.

The design of the attic sleeping area looks best in a rustic or classic style., however, do not give up on modern trends: loft or modern. Looks natural in the bedroom decoration wood or wallpaper. A variety of textile elements will create a cozy atmosphere. The color scheme is better to use in soft soothing colors.



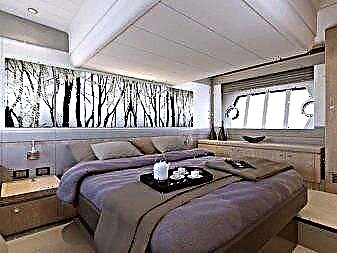
Living room
If there is enough space, the attic floor can be turned into a comfortable living room or fireplace room, where all family members will gather and guests will be accommodated.
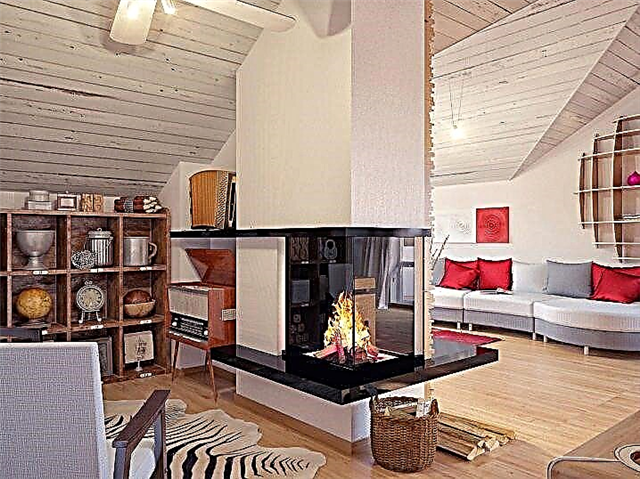
A fireplace in the attic can play both a practical and a decorative role. When installing it, you must understand that the traditional massive design is not suitable for the second floor. It is better to give preference to lighter compact models made of heat-resistant steel or cast iron. For the same reason, experts recommend abandoning heavy facing materials such as natural stone. Most often, electric fireplaces or fireplace inserts on pellets are used for heating. Decorative biofireplaces will bring a sense of coziness and spiritual comfort into the interior. If the fireplace area in the attic does not serve as decoration, but performs a heating function, it is important to provide a smoke removal system and a place for storing fuel in advance.

Light-colored furniture in the living room looks elegant. Glass and mirror partitions, well-integrated lighting will create a light and relaxed atmosphere.
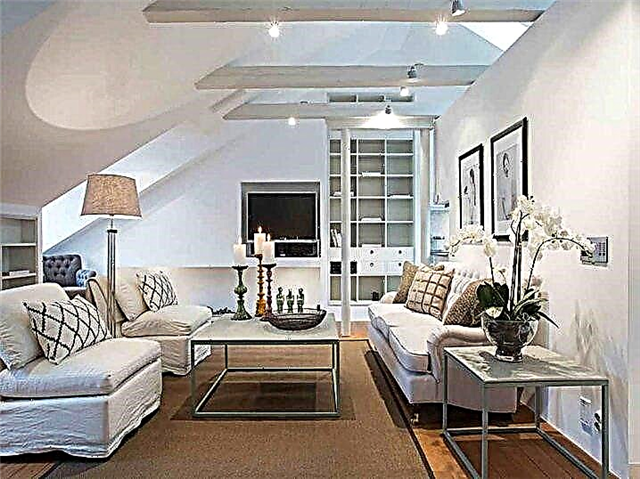
Vivid contrasts are also appropriate in the interior of the attic living room. In this case, it is better not to overload the room with furniture and other elements, since the main emphasis is color.

Any style will be appropriate, the main thing is that it coincides with the tastes of the owners, corresponds to their interests, creates a mood.
Designers advise several styles for the attic living room.
- Classical - Solid style with its inherent luxury and grace. More often the fireplace becomes the center of the interior. The design does not include bright colors. In everything, orderliness and functional significance are felt.

- Modern - harmonious minimalism. The whole environment bears the seal of practicality, maximum functionality. Simplicity is present in every detail. Dark details are combined with pastel colors, creating harmony.

- Retro. For decoration, interior elements left over from great-grandmothers or stylized for them are suitable.Design involves the use of paintings, floor lamps, wooden chairs or tables with wrought-iron legs. The installation of a fireplace or a cast-iron stove-potbelly stove is also characteristic.

- Provence - The sophistication and romanticism of the French countryside. Appropriate wood trim, whitewashed by the southern southern sun. Fine pastel shades with a fine pattern are welcome. Forged furniture elements, crystal lamps, soft pillows for sitting on chairs and benches, light curtains on the windows - all these details will create a cozy soulful atmosphere in the attic living room.

- High tech - The style of admirers of modern creativity. The decoration uses modern materials: chrome, glass, metal and their variations. The austerity of forms and minimalism of color create the illusion of space.

If the attic has a vertical wall on the pediment, then you can equip a home cinema with a large screen, where it is convenient to relax in a large company or to retire alone to watch your favorite movies.

Game
Designers often propose to organize a billiard room in the attic. For this, of course, you need a large area, since the game area is rather big, and you need to provide a place for recreation. The table is usually installed in the center of the room. Near the wall you can place a narrow bar with several chairs. To store cues, balls and other accessories, you should organize either wall mounts or built-in. If the area of the attic floor allows you to zone the space, then in one part you can arrange a comfort zone for fans with a soft sofa and armchairs.

If the country house has a large attic, then it is possible to organize a mini-gym. Experts warn that this is possible with strong and reliable floors. The sections of the attic floor with low ceilings are used for storing sports equipment and for relaxing. The rest of the space can be filled with simulators or left empty to conduct classes.

The attic room can be used not only as a children's playroom, but also as a gathering place for the whole family and guests. To do this, it is enough to divide the room into several sections. In one, organize a video game zone, in the other for desktop games. To equip the first, it is important to install a large screen and a sofa in front of it. Systems for storing disks, joysticks and other devices are best built into the walls. Board games require a flat area, so you need a coffee table. The sofa and ottomans should be placed around it. Boxes with games can be stored either on a shelf under the table or inside poufs.

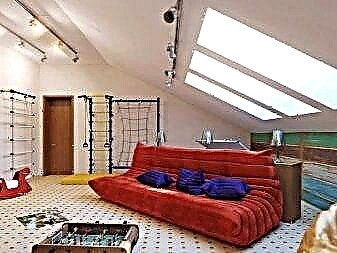

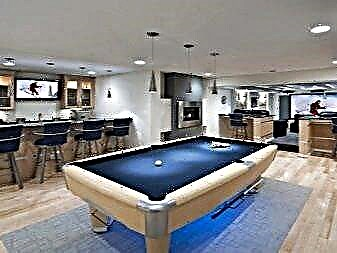
Kitchen-dining room
The arrangement of the kitchen space in the attic is best provided at the design stage and laying the house. The fact is that it will be necessary to let down communications: gas, water, light.
Modular kitchen systems will facilitate the design and allow you to create a functional room. Designers offer to take into account and make maximum use of all the nuances of the attic layout.
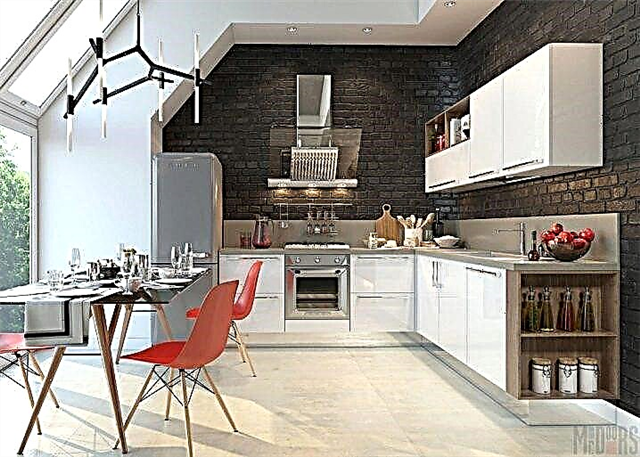
The use of multilevel furniture on casters or skids will ensure its mobility, which will further increase functionality. Materials should be lightweight, shapes not bulky.

Lighting must be provided in advance. The kitchen requires a lot of light, so there should be at least two windows. Recessed luminaires all around the attic kitchen and spotlights above the worktop are the best solution.

The color scheme does not limit the owners in anything. It is optimal to use bright colors for furniture modules, light colors for walls and ceilings, dark shades for floors.

If the kitchen and dining room are combined into one, then you need to visually zonate the space. The best place for a table is by the window. If the shape of the roof is gable or domed, then it is appropriate to put a table in the center of the room.Recently, transparent models of kitchen furniture made of glass and plastic are gaining popularity, which brings an element of airiness into the room.
Cabinet
You can’t imagine a better place for privacy than an attic. Therefore, the attic floor is most appropriate for organizing a study, library or workshop.
Arrangement is possible even with a small space. In a small garden house it is difficult to find a place for needlework, modeling or reading, but the attic will allow you to get such a cozy corner, even a few square meters.

For book shelves it is convenient to use the built-in shelves between the beams, under the bevels of the roof, between the windows. Closed mobile drawers with wheels are suitable for storing tools and stationery. In addition, they can be used as stools.
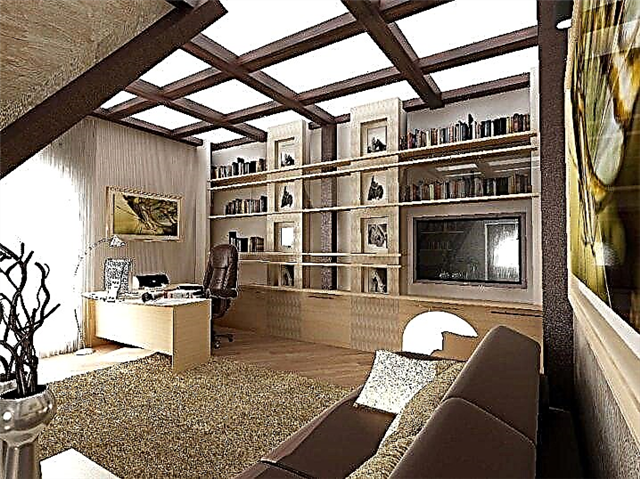
Often, designers suggest using window sills as an organization of a convenient storage area, which performs an additional function of a bench. If it is decorated with textile pillows and a blanket, then you can take a nap or read a book near the window on it.

Experts propose not to sheathe beams and rafters, not to hide them, but to use them for built-in lighting, hinged structures or fastening household appliances.

The working area requires a lot of light, so it is better to place the table near the window. If possible, it is better to increase the area of window structures, embed additional ones. Panoramic double-glazed windows will allow not only to increase a light stream, but also will give an opportunity to have a rest to eyes and enjoy a landscape after work. Artificial light sources should be installed in the working area and as a backlight along the entire perimeter of the attic.

Ventilation in the office is an important element of comfort, therefore dormers provide a ventilation system. If you plan to work in the attic year-round, then you may need to install an air conditioner. In the warm period, it will save you from the heat, because the summer sun primarily heats the roof. In the cold season, a heater may be necessary, since there are a great many of them on the market: infrared, electric, water, oil.

Furniture in the attic office should be at least, and each element is functionally justified. As a rule, its presence is due to the nature of the room. A desk is installed stationary or folding with a small area. If there are more than one written zone, respectively, there will be more tables. The number of chairs depends on how many jobs are organized. The style of minimalism is the best option for arranging an office or a workshop in the attic, since it is inherent in the rational use of space.
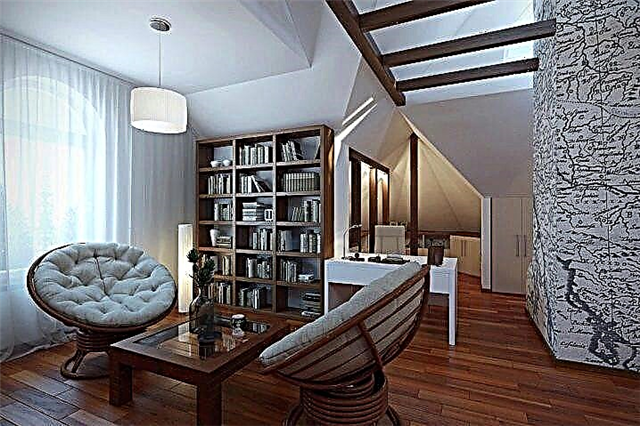
If the attic floor is provided for reading your favorite books, in this case a soft sofa, a floor lamp next to it, comfortable pillows, a plaid and a soft rug under your feet are suitable. Coziness is added to the atmosphere by built-in lighting and a cup of hot tea.
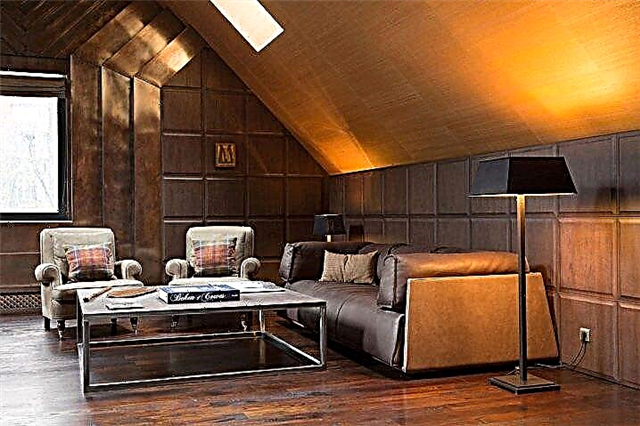
To ensure silence, it is necessary to provide sound insulation of the floor. In this case, noise from below will not enter the attic. Accordingly, if the workshop involves the creation of noise, then noise insulation will provide comfort for residents of the lower floor.
The color scheme of the study should not distract from concentrated work. Calm pastel shades are appropriate. But, of course, in the creative workshop bright accents look better.

Lighting
Competent attic lighting is best calculated and designed in advance. On the one hand, there should be a lot of natural light, since this improves the climate of the room, on the other hand, its excess will lead to the loss of a sense of privacy.

The source of natural light flux are window structures. If the space of the attic floor is significant, then the number of windows should be more than one.According to generally accepted standards, glazing area is considered to be comfortable not less than a tenth of the remaining surface of the walls of the room. The intensity can be adjusted using curtains.

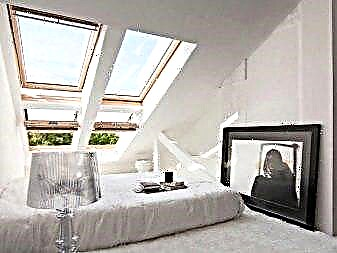
In the case of a small attic with one window, designers offer to use various decorative tricks, for example, a large wall mirror will add light.

Artificial lighting is necessary in any case. Its installation depends on the functionality of the room, the location of furniture, the number and shape of windows, the attic architecture. For this, any sources are appropriate: chandeliers, sconces, recessed lamps, floor lamps, table and portable lamps, bedside models, modern fiber optic lighting threads. The backlight can perform not only practical, but also decorative functions.

With the help of lighting, you can zone the space, focus on individual elements of the interior. In some cases, you can abandon the central chandelier, it is enough just to highlight along the perimeter of the attic and spot rotary or stationary lamps.
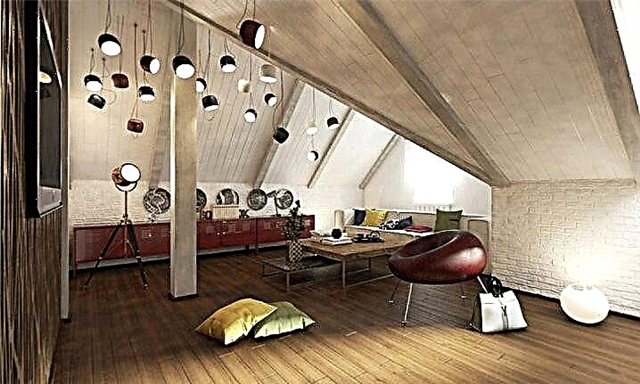
The choice of sources of artificial lighting also depends on the style of the interior.

Beautiful examples in the interior
Before you equip the attic yourself, you should consider all the options, get acquainted with the reviews of people who have already completed this process. Photo gallery will help to avoid other people's mistakes. If you have doubts about your own strengths, then you can turn to the services of professionals for a financial fee, who will create an author's project that takes into account all the features of a particular attic space.

The attic has a specific architecture, so it is better to think in advance how to use beams, rafters, recesses under the roof slopes, different wall heights. Proponents of the rational use of living space offer under the arches of a single-pitched or gable roof to place various storage systems.

The interior can be made in any style at the request of the customer. Someone prefers a more natural version in the style of country or Provence, someone likes minimalism or loft. The mansard living rooms in the classics are elegant, the prim English fireplace mantels are solid.
The staircase to the attic floor is in some way its hallway. Experts advise, if available, to install a full-sized flight of stairs. This is the safest option, which will be appreciated by families with young children and older residents.
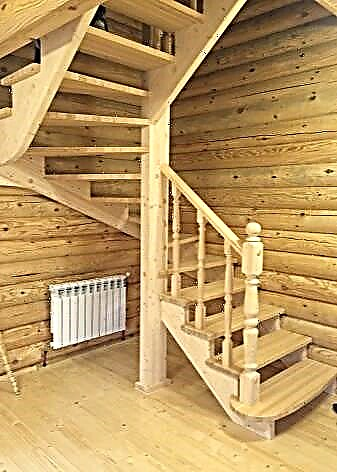
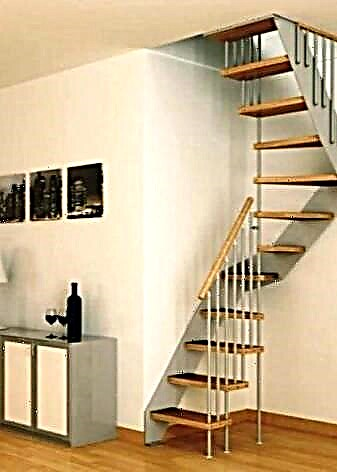
See the next video for more on this.

