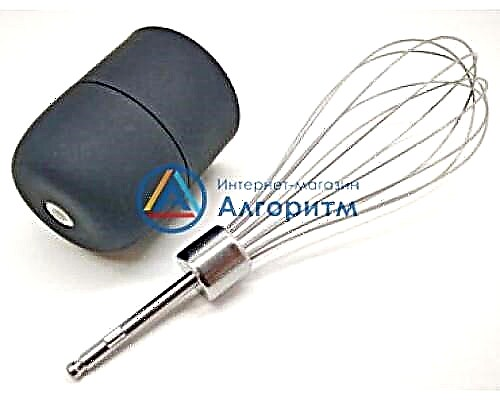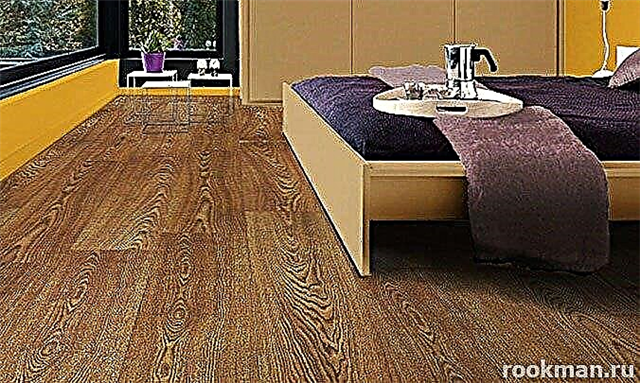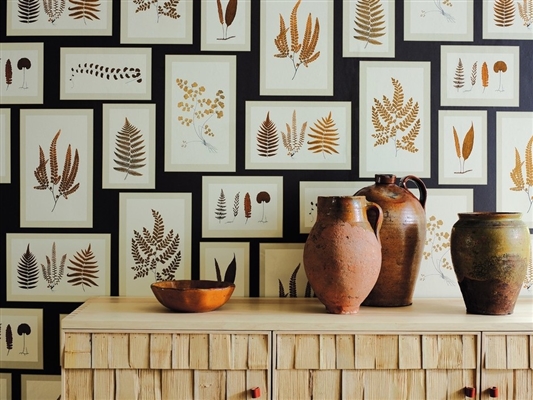Actual trends in home decoration are called modern interior design. This vast concept is associated with a whole group of interior trends that are sensitive to the demands of the times. They are united by the desire for purity and clarity of lines, selectivity in decor, orientation towards practicality.
What is a modern interior?
Let's define the terminology. Is there a difference between the content of the phrases "modern interior" and "modern style"?
There is!
The first is the generalized name of a group of ideological trends in the design of apartments and houses. And the second is just one of these currents.
It is worth mentioning that today, experts note a departure from pure stylistics towards mixed, compromise design ideas. And this means new expressive means, interesting methods of zoning and fresh planning decisions.
Fashionable modern art deco interiors
Having emerged as a style of luxury and glamor, the current art deco in the interiors is more democratic and affordable. The direction is among the trends of interior design in 2019.
- large geometric prints in wall decoration, textiles,
- an abundance of mirror and glossy surfaces,
- broken lines as an accent,
- contrasting color combinations (for example, black wooden chairs with white upholstery),
- smart balance between expensive decor and laconic furniture.
Neoclassic - aristocratic style in a new reading
Well suited for spacious country houses, as well as for small apartments. Adapted to modern materials (including artificial ones), retains the principle of symmetry, natural motifs in the decor.
- traditional moldings and cornices as a way to indicate a symmetrical relief,
- furniture silhouettes are more direct, light, without elaborate decor,
- the color scheme is mainly light, bright elements of natural shades are appropriate,
- classic chandeliers very successfully coexist with a spotlight,
- Antiques, but in very moderate quantities.
Ideas for a modern minimalist interior
The secret of the steady popularity of this trend lies in the simplicity of forms, clarity of color, free and yet organized space:
- the amount of furniture is minimal, but enough for comfort,
- the shapes and lines are concise,
- minimalist style does not set a strict framework for color: it looks good and warm pastel, and cold metal, and natural shades,
- when zoning with sliding or transparent partitions, artificial light and materials, the main goal is achieved - to leave a feeling of open space,
- panoramic glazing provides maximum natural light, which also works to create a comfortable living environment.
Hi-tech - aesthetics of technology
The style of progressive people. In its pure form in modern interiors is rare, but the main features are easy to identify:
- straightforwardness, simplicity of forms,
- neutral cold shades, primary colors - white, gray, black, several bright accents are allowed,
- surfaces are smooth, glossy,
- main materials - raw brick, glass, metal, concrete,
- minimum decor.
The hi-tech design is full of technical innovations - the "smart home" system, voice and remote command control. Moreover, the electronics are not displayed, but hides to emphasize the free layout.
Modern style: simple solutions for comfort
Not relying on strict rules and regulations, this direction embodies the idea of convenience and practicality.
- uses natural and artificial materials, suitable for design with a small budget,
- It uses plaster, wallpaper, ceramic tiles, laminate, plain carpet,
- the color scheme is restrained (white, gray, light beige, black) in monochrome or contrasting performance, complex composite tones are allowed,
- furniture of simple forms, functional, with a minimum of decor,
- planning solutions - open type, common areas are common (living room-kitchen, living room-bedroom, bedroom-office).
Beautiful modern loft interiors
Despite the fact that this type of design is associated with industrial facilities converted into residential buildings, today in a loft style you can design a city apartment. The main thing is that the rooms are not too small and have high ceilings.
- a minimum of finishes, a favorite technique - stucco for concrete on the floor and walls, accent wall with aged brickwork,
- large windows, panoramic windows,
- in the role of decor - graffiti, art panels, basketball rings,
- a little furniture, it also acts as a means of zoning (for example, a bookcase shelves a bedroom and a living room),
- the choice of color is democratic, but a neutral palette is preferable - gray, white, brown.
Eclecticism - the art of combination
The main technique in the design is to select and combine objects selected not according to the style principle, but according to the same form, color, texture. From different directions you can take the most interesting and get the original design of the space at the exit.
To create eclecticism in the interior, it is important to follow the rules:
- the walls should have a light background (white, beige) for the best combination of furniture and accessories in different colors,
- the same ornaments in the curtains, furniture upholstery, carpet pattern will visually combine dissimilar objects into a single composition,
- furniture with different styles will be easier to assemble if you select elements with the same shape, silhouette,
- a detail that deliberately differs from the rest of the design (for example, a chandelier or dining chairs) will enliven the atmosphere beautifully.
Modern living room interior
The main trend is the creation of an open plan. Visual zoning is performed using a group of furniture, mobile partitions, podiums, color schemes, and texture differences.
Interior decoration in a modern living room is characterized by:
- a variety of geometric shapes of furniture,
- transformable furniture
- a combination in the decoration of glass, metal, natural wood,
- a combination of glossy and matte, smooth and embossed textures,
- fixtures of the original design, often with metal parts.
When choosing and arranging a furniture group, it is important not to clutter up the space, but to do with a minimum of objects: a sofa, a coffee table, a couple of armchairs, a TV stand. Moreover, the "television" stand is called more conditionally, because It is now customary to hang a TV on a wall, its main function is a storage place and a stand for accessories.
The use of floor and wall carpets in decor is a fashionable trend. It can be fluffy, smooth, wickerwork, imitation of animal skins - bright, colorful, plain, with the effect of glamorous wear.
Modern living room interior ideas in different styles
When repairing a 4-room apartment, the public area - the combined living room, dining room and kitchen - was decided to be executed in a bright neoclassical version. The walls are decorated with moldings and multi-level cornices with built-in lighting. The beige sofa upholstery blends in well with tan wood floors.
In the modern interior of the living room with a bay window, the central place is occupied by a sofa group with a TV zone, and in the bay window part there is a dining area. Classical cornices and sockets are adjacent to chrome lamps: sconces and ceiling "points".
The design of a minimalist living room in the interior design of the townhouse combines black and white glossy surfaces, mirror inserts, transparent partitions. The space is perceived open due to the location on the same line of the kitchen, recreation area and office.
The interior of an elite apartment realized in art deco style attracts attention with color contrasts and accented decorativeness in the form of furniture, lamps, carpet pattern, sculptures and paintings, a combination of matte and glossy textures in the upholstery of sofas. The abundance of decor does not violate the main principle of modern interiors, and the living room space remains open due to the large area.
The modern interior design of the living room in an eclectic style from the cottage project neatly mixes classics, minimalism and art deco. A light background makes it possible to bring accessories and decoration solutions to the forefront: a multifaceted lamp, a poster with a deer, a chest of drawers from an aged massif, wallpaper with a zigzag pattern.
Modern kitchen interior
The actual design of the kitchen is based on simplicity, functionality and harmony. Purely practical solutions - creating conditions for convenient cooking, maintaining cleanliness - are combined with the arrangement of a comfortable dining area.
- free choice of finishing materials - wood, artificial stone, plastic, glass, brick, ceramic tile (they are environmentally friendly, decorative and practical),
- a large area is characterized by an island arrangement of furniture, a popular reception is the union of the island with a bar counter,
- finishing an apron performs a utilitarian and decorating function: introduces a color or textured accent, an hood of an unusual shape also participates in the design,
- built-in appliances (oven, microwave, dishwasher) allows the working surface to remain free. One of the trends in kitchen design is modular designs for the smallest space (combine a sliding worktop, hob and sink),
- common color contrasts: black and white, dark brown and white, red and gray, a very fashionable direction - dark blue headsets,
- obligatory spot lighting above the working area, local lamps - above the bar and dining table. The light flux is only neutral, so that the color of the cooked dishes is not distorted.
Modern ideas in the interior of the kitchen: examples of projects
The design of the kitchen area from the project of the house in the neoclassical style uses a beige palette. Glossy facades, floor tiles and curtains set the tone. The spacious room is divided into working and dining areas, the island is combined with a bar. The light beige surfaces and creamy upholstery of the chairs contrast beautifully with black countertops, furniture legs and a chandelier.
The completed apartment project in a futuristic style represents a three-color kitchen. The image is very concise: white countertops, lacquered white and wooden facades, black wall and bar. A mirrored apron complements the modern design.
In the white interior of a private house, the cooking area is separated by a transparent sliding partition. The design of the kitchen is minimalistic: black wooden and glossy white facades are combined with white marble countertops, the contrasting color softens the warm wood shade of the island. An integrated handleless headset creates the illusion of a monolithic wall. Ceiling spotlights evenly illuminate the work site.
The modern design of the high-tech kitchen was realized in the repair of a two-level apartment. The decoration and furniture used rich gray shades, models of built-in technology from stainless steel, the raw edges of the stone countertops of the island-racks emphasize brutality. Like a shiny metal hood over the work area.
In a modern kitchen interior, a three-room apartment project combines a neutral light background (light gray walls, a ceramic floor and white facades of a headset) and a rich olive color of dining chairs and curtains. The lighting solution is as streamlined as possible: directional ceiling spotlights and apron lighting in the cooking zone, its own built-in shelf lighting in the bar area, pendant lamp above the dining table.
Modern bedroom interior
A cozy space with a comfortable layout and neatly designed decor - this is the design of a bedroom in modern styles.
- The leading technique is the uniformity of the finish. For walls, furniture and accessories, it is advisable to choose one primary color, connecting an additional two to three. It should be calm colors: white, gray, beige, brown.
- A plain background needs a colorful accent, then the interior will come to life. As an accent, you can highlight one wall with a different color, use a picture with a catchy palette, a bright plaid.
- In the pattern of wallpaper, volumetric plaster, floor carpets, geometric figures prevail. Carpets with a long pile and without an ornament look very nice, as well as imitation of animal skins.
- The headboard zone is usually distinguished by textured wallpaper, plaster, leather or wood panels, a composition of shelves, and fabric.
- For zoning the space, podiums, lightweight sliding partitions, screens are used. In the large bedroom, a separate place is allocated for the dressing room, study, bathroom.
- Storage system options: built-in wardrobe, modular system located on both sides of the bed, drawers under the bed, open racks and hangers.
Bedroom interior: modern design ideas
Industrial aesthetics can be successfully integrated into the living space, the loft style from the design of a 2-room apartment is proof of this. The decoration of the bedroom is dominated by rough textures: concrete walls, floor and ceiling, cement stands for lamps, untreated brickwork behind the bed.
Saturated gray shades are supported by metal fixtures. But the warm brown colors of the bedspread, leather armchair and wooden cabinet under the TV make the necessary balance in the palette and texture.
In the modern interior of the bedroom from the apartment in brown tones, the emphasis is on light wood colors (a typical example of the uniformity of decoration). The gray fabric upholstery of the bed is supported by gray floor tiles in the bathroom area. According to the project, the bathroom is equipped in the same space as the bedroom.
In another project of stylish apartment design, white prevails, which makes darker colors more noticeable. The main idea in the design of the bedroom was a combination with a white background of steel-shade textile, a dark brown wall with an art deco pattern and a stone fireplace lining in amber-gray veins.
Modern bathroom interior
Actual design loves order. The bathroom has functional areas: the area of the bath / shower, sink, toilet. An area for storing household chemicals, towels, and cosmetics is allocated. A separate place is organized for a washing machine, dryer, laundry basket. It is customary to separate the zones of different purposes by partitions - transparent glass or capital, finishing materials will help visual demarcation.
- The style of the room affects the choice of shape and color of plumbing. The best solution is mounted models mounted on the wall (visually facilitate the interior and simplify cleaning). Oval, round and rectangular sinks embedded in stone or wooden countertops are common. Faucets also hide in the wall, instead of traditional two-valve products in use, single-lever.
- It is customary to hide technical equipment (washing, drying machines) behind furniture facades in order to avoid the clutter effect. Vertical arrangement of equipment will save space. Accessories for water procedures, on the contrary, are best left in sight - in the role of decor.
- The modern bathroom interior is characterized by versatility.The exclusive design looks equally luxurious and fashionable as a freestanding font of the simplest form, for example, from concrete, and a minimalistic shower corner in the form of a glass partition and a drain hole in the floor.
- The storage cabinets are hanging cabinets made of wood or MDF, drawers under the bathtub, and a cabinet under the sink. Their design is based on clear shapes and lines, simple color schemes.
- The preferred colors are natural: white, gray, blue, brown, green - in contrast or monochrome. A combination of textures (smooth, embossed, porous) and a competent lighting scenario will give a beautiful effect with a monophonic palette.
Modern hallway interior
Functionality and practicality come first, as This is the most passage zone in the apartment or house. Hence the requirements for materials, furniture and color scheme.
- Ceramic tiles or porcelain tiles as a floor covering - plain or with a geometric pattern. The walls are painted or glued with moisture-proof wallpaper.
- Multifunctional furniture. The bench for shoes can be equipped with a storage box, the pouf comes complete with a hanger, on top of the shoe is a table for bags, gloves, keys. Depending on the size of the room, the wardrobe can be compact or roomy, with sliding compartment doors. He also performs the function of a full-length mirror.
- Built-in furniture is a profitable solution: it combines a variety of shelves, drawers, departments, seats. The entrance area looks more free due to the fact that the facades of the cabinet and the wall are perceived as one.
- Restraint of the decor is prescribed by style, which is why furniture takes on the role of decoration. For example, a hanger of an original form or a pouf of bright color.
- The task of color is to expand the space and compensate for the lack of natural light in most cases. The main shades in the modern interior of the halls are white, beige, sand, gray, brown. Bright colors will be appropriate in large rooms with high ceilings. Neutral combinations of white, gray, sand and black are very comfortable for perception. Matte and glossy coatings will add variety.
In the design project of the townhouse, the entrance hall is designed in light gray tones with contrasting brown finish of the door zone and wall decorative element. Mirror panels expand a narrow space, spotlights and hidden linear illumination also work for this task.
In the apartment, decorated in beige tones, the hallway decoration also combines light gray and dark brown colors. The floor is faced with beige porcelain stoneware, and the entrance group is framed by a module from a swing cabinet and mezzanines with glossy coffee-colored facades. As a seat - a wide bench. Concise and comfortable.
The white entrance hall in modern design from the project of a small private house looks incredibly elegant. It combines beige marble, mirrors and tinted black facades of a wardrobe.
Modern interior of a nursery
Making a child’s room in modern styles is a way to get a democratic, inexpensive and beautiful environment. Simple shapes blend with pure colors and ergonomic furniture.
- The choice of finishing materials is wide: wood, leather, plastic, tile, laminate, polyurethane, safety glass. The main requirement is practicality.
- Furniture involves the organization of many storage places in the form of racks, open and closed shelves, pull-out sections, built-in cabinets.
- If bright colors and patterns are provided, the rule of local use applies: on one of the walls, in the carpet picture, in textiles, wall panels.
- In the furniture and decor there are simple and understandable forms. And geometric figures can become the basis for repeating motifs: for example, a circle is read in the form of lamps, armchairs at a desk, in the ornament of a bedside rug.
- Ceiling spotlights, table lamps, sconces have an unusual design due to materials: textured glass, colored polyurethane, bent plastic.
Characteristic features of modern interiors
In the design of apartments, any direction should look aesthetically pleasing, stylish and cozy. Living space is a place where people should rest with their soul and body, fleeing from the frantic rhythm of city life.

Modern design allows the apartment to look practical and attractive
Everyone who is experiencing tremendous informational, intellectual and emotional overloads is not desirable to equip housing in a bright palette. This will overload the visual analyzers, interfering with full relaxation. For example, the interior design of an apartment in a modern style is real photos.
The colorful version is good for those who consider their life boring, dull and monotonous. Designers offer unusual plastic furniture or decor in the form of bright accents, as in the photo, for such an apartment interior in a modern style.

Preference should be given to light textures and simple design.
The modern interior is an unexpected mix of design ideas:
| 1. | Original solution | Combined materials and textures |
| 2. | New trends | Introducing creative ideas and forms |
| 3. | Spectacular design | What is not used in classics, ethnic and historical styles |
| 4. | The combination of natural and synthetic materials | Wood decor, laminated plastic, eco-veneer, colored polymers |
| 5. | Feeling of novelty | Combined shapes, colors and textures |
| 6. | Zoning | Functional Division |
| 7. | Original lighting | General and local, diode and economical lamps, luminous floors, “smart” options |
| 8. | Unconventional decor | Abstraction, installations and scenery |
| 9. | Playing square | Visual expansion of space |

Transparent furniture will add airiness to the interior
Self-developed interior design of the apartment in a modern style using the methods listed in the table is an opportunity to show creative inclinations. It’s hard to come up with something of your own when “everything has already been invented before us.”
Modern style does not limit the combination - a combination of shapes, colors, textures, play of light and shadow. The main advantage is that there is no need to follow the classic canons:
- simple geometry of shapes
- symmetry,
- the principle of the "golden section" in compliance with the proportions,
- item functionality
- proportional ratio of light and dark shades, etc.
It is important to have good taste and a sense of proportion so that creative approaches do not distort the very idea of a comfortable home, without contradictions, as in the photo.
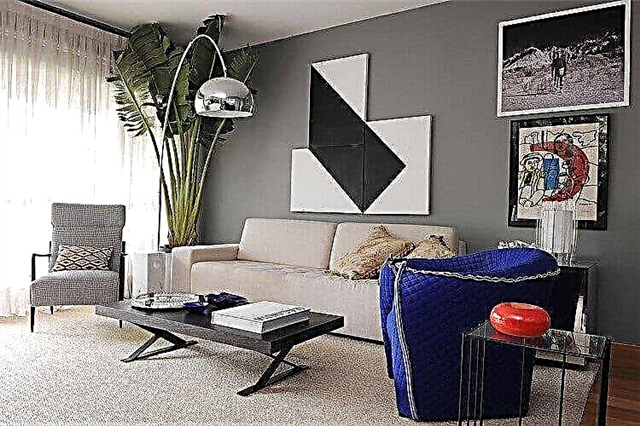
By creating a simple and understandable interior, you can add bright accessories to it.
Ideally, a modern apartment is folding furniture on an electric drive and the floor heating is switched on by a signal of presence. This is a sliding eaves with remote control and turning on the lighting of the premises from motion sensors. A sign of true modern luxury is minimalism with technical equipment, when everything is expensive, but there is nothing to endure, since everything is “tied” to electronics.

Priority is given to modern technology, glass and metal surfaces
Today, the interior design of an apartment and modern repairs are a revision of the attitude to luxury. It is not embodied in the ostentatious high cost of furniture, textiles, accessories and finishes. This is an “intelligent” principle in understanding comfort - on a remote control with remote control and on command from a smartphone.
Stylistic solutions of modern design
Modern style can be averaged or more recognizable - fusion, hi-tech, techno, loft. Each has its own handwriting and typical features. For example, the interior of the apartment in a modern style, real photos.

Sometimes it’s enough to simply add elements of a different style to make the picture
Attention: When they say “modern”, they often mean not a new surge of decadence at the beginning of the twentieth century, but the exact translation - “modern”. But these are different stylistic directions, the former modern and modern style differ in the methods of embodiment.

Modern style fits perfectly into any size room
If you want not just a “repair”, but a stylish creative design, it is worth exploring the characteristic features of several stylistic directions. Even the illustrations show that modern styles differ:
- A loft is a transformation of a non-residential fund in order to adapt it to comfortable housing. Formed as a separate style, which is suitable for urban apartments with large areas, penthouses and comfortable attic spaces. Urbanization in all manifestations of the interior of apartments in a modern style, new materials, the lack of full-fledged interior partitions, zoning are recognizable features of the loft style.

The ceiling with a rough finish, open space and a minimum of furniture - all this creates a feeling of lightness and comfort, while the interior looks loft and masculine

Vanguard welcomes experiments with color palette, shape and contrasts
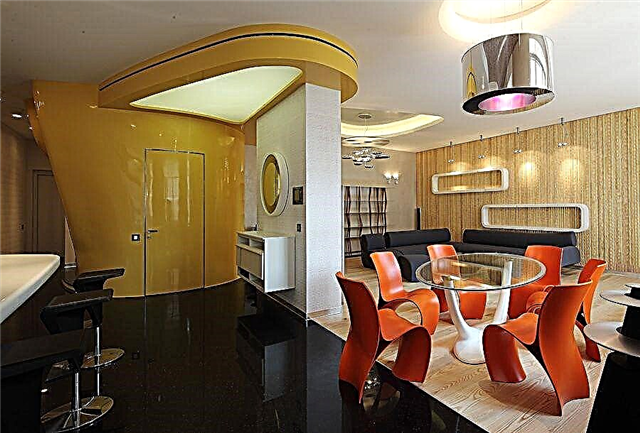
Interior in futurism style goes beyond the usual framework and gives vent to imagination

The name of the style itself implies an emotional interior
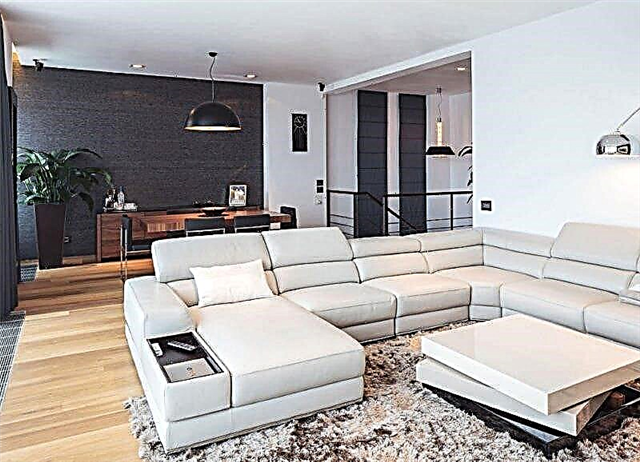
Modern Art Nouveau living room

The key to fusion style is the complete freedom of materials and shades
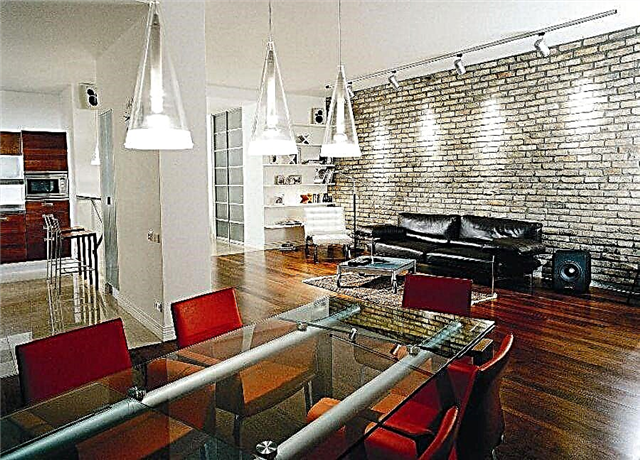
The interior has a lot of glass and glossy surfaces
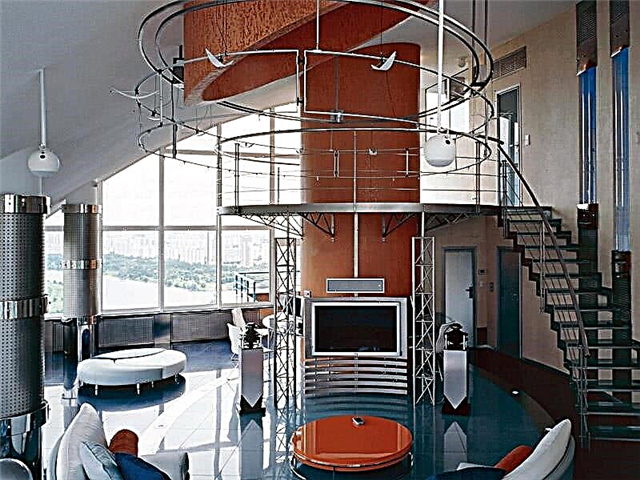
Techno is pretty for people who consider themselves ultra-modern

Minimalism creates the effect of freedom and space, perfectly relaxes and soothes.
With the right approach, you can successfully combine several varieties of modern style in different rooms:
- a delicate bedroom with a sakura twig on the wall or facade of the wardrobe, a large bed in the form of a high mattress on the floor in the form of a podium and screened curtains - typical Japanese minimalism,
- make a luxurious modern interior design in the living room in the best fusion tradition, with multi-level suspended ceilings and self-leveling floors,
- futurism or techno is suitable for a teenager’s room
- kitchen - high-tech with a full range of kitchen appliances,
- in the hallway a loft with masonry and panoramic murals expanding the space will be appropriate,
- a bathtub or a bathroom can be modern or avant-garde - with plumbing of an unusual shape and a very original tile pattern.

Japanese style is a combination of minimalism and sophistication plus a philosophy specific to this country only.
Tip: Do not rush to start repairs in the apartment - modern design solutions can be implemented very inexpensively and stylishly. Decide on a design concept, then choose finishing materials and furniture.
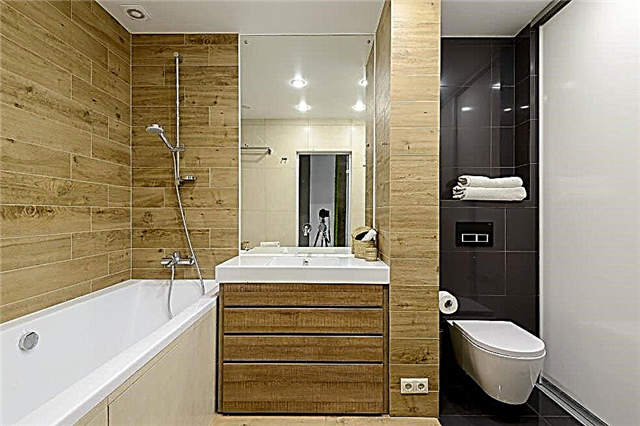
In the interior of the bathroom, the tree looks amazing in combination with white tiles
Do not forget about the visual expansion of the space, which will help to increase mirrors and glossy surfaces, bright colors and competent lighting.
Light and color
Many interiors of apartments in a modern stylistic decision are made with a calm background and floors that mimic light wood.
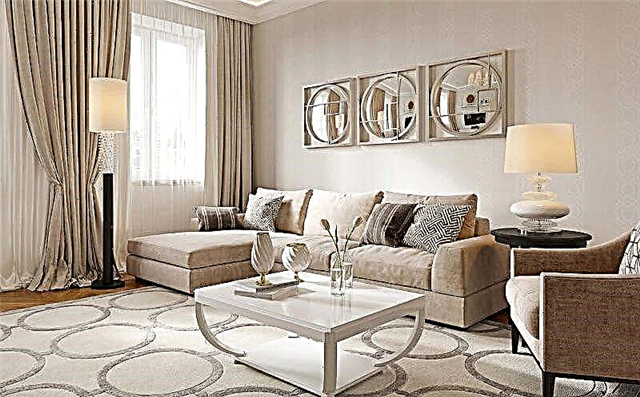
Neoclassicism is a vivid example of the adaptation of classical postulates to the real needs of modern man
The main palette of walls:
- light beige
- lactic,
- cream,
- pearl gray
- blurry blue
- citric,
- tender peach
- menthol (cold green).

For a bedroom it is better to choose calm shades
Chrome metallic and black and white contrasts - a characteristic feature of the interior of the apartment in a modern style. For those who do not like black color in the interior, you can replace it with any dark shade - violet-blue, graphite, eggplant, blueberry or emerald.
Attention: Black color in glossy and mirror format is not perceived as dark. It is often used in the interior of a small apartment in a modern style.

Black and white combination is often used in modern kitchen sets, sometimes with a red accent
Bright accents of saturated accents will add variety to the uniform gamut - plain white or beige modern apartment design. It can be niches for works of art or hand-made, vibrant paintings or abstraction.
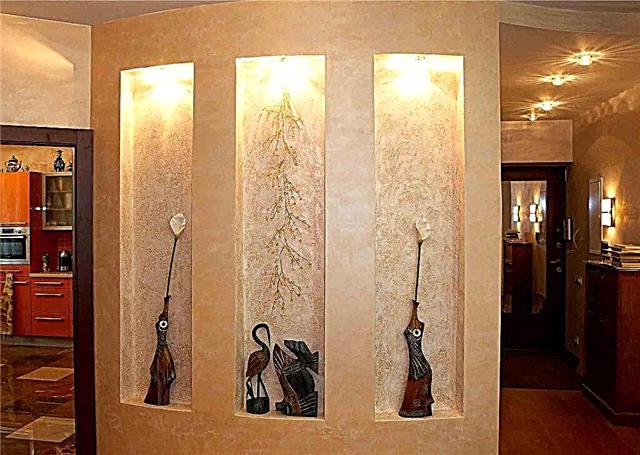
Niches with light - a great option for designing empty walls
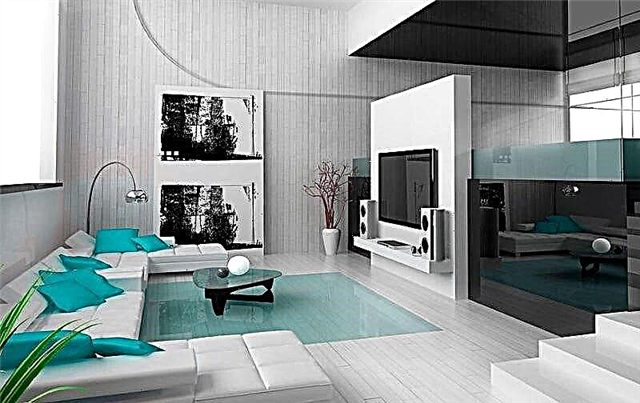
Bright decorative pillows are another easy way to decorate the interior.
Color variety also contribute:
- textile on windows and upholstered furniture,
- accessories
- prints on the facades of cabinet furniture,
- decor of cushions.
The use of multi-seat upholstered furniture, built-in wardrobes and hanging glass shelves is also characteristic of the beautiful interiors of apartments in a modern style.

Contrasting combinations are always interesting and attractive.
A play of light and shadow, tones and midtones is welcomed, which complement and dilute the monophonic palette. Much attention is paid to original solutions with local area lighting. The original lighting design is an independent technique in different styles.
Modern interior: what is characteristic of it
This style does not tolerate chaos and eclecticism. This is the realm of air and natural light, in which every element and its energy are important.
Strict orientation along the coordinate axes and three-dimensional, graphic construction of space are the cornerstones of modern apartment design. Let's get around her.
Kitchen
Everything here is organized with the latest technology. In the first place, functionality and practicality: a minimum of objects, a maximum of benefit. The kitchen is automated, comfortable and spacious. The surfaces are smooth, shiny, light colors prevail in the decoration. The furniture is arranged according to a geometric pattern.
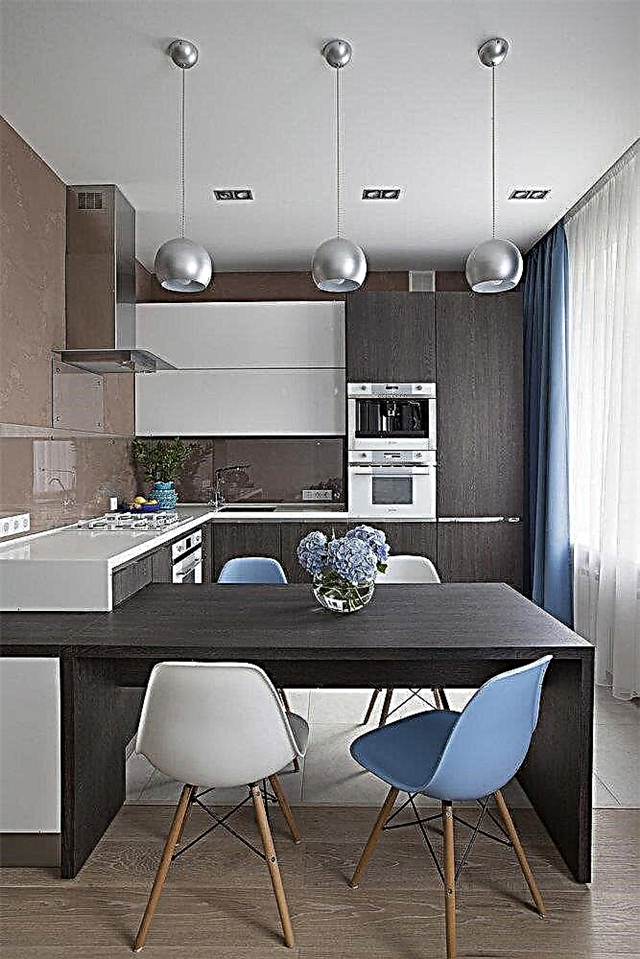
Living room
Stylish accessories, the latest technology, laconic design of the ceiling, floor and walls are organically woven into the modern interior design of the living room. The surfaces are perfectly smooth, upholstered furniture does not clutter up the space. A lot of light and calm.
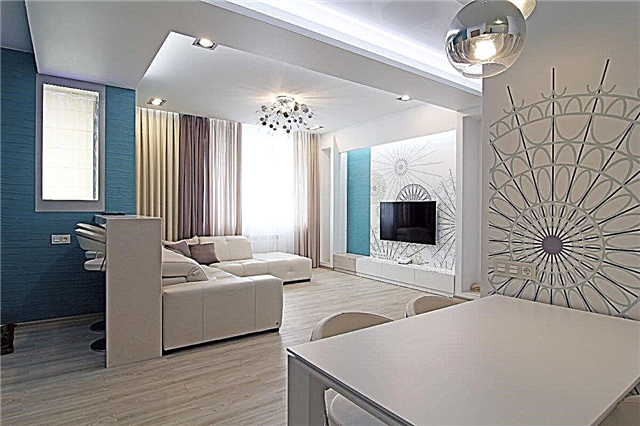
Bedroom
Comfort and coziness come first. There is not enough furniture, but it is of excellent quality, aesthetically pleasing, comfortable and easy to use. The basis of the interior is simple monophonic solutions in decoration, metered supply of textured or color accents on the walls, a light palette of warm colors in the design of the bed or pure white color with contrasting splashes.

Studio apartment
Its feature is a competent layout, which includes the harmonious design of three functional areas: kitchen, living room and bedroom. Everything is appropriate here, which in combination with natural light and light tones pushes the boundaries, making the room more spacious.
Instead of walls - arches, columns, glass and textile partitions, furniture is modular, miniature, multifunctional. Frequent choices are lightweight, roomy racks and storage systems, a backlit bar in the form of a track system with adjustable spotlights.
The latest interior contains everything that is necessary for a comfortable life, even if it is made in a non-standard manner.
Actual stylistic trends
Modern design is not limited by strict frames and how the sponge absorbs new motifs and expressive means. This is a special language of space. To understand it, consider some areas:
Modern classics - restrained symmetry,
Natural pastel colors, classic decor elements (crystal chandeliers, stucco molding) and natural materials adjacent to modern ones. A striking feature is the quilted capitone furniture and a cozy fireplace.
 Hi-tech - elitism and technology,
Hi-tech - elitism and technology,
These are straight lines, glossy surfaces, an abundance of plastic and metal. In sight of the latest technical developments. The background is homogeneous: white, beige or gray metallic. Artificial lighting is multilevel, luminaires with geometric design are used.
In the photo below, an example of an interior of a high-tech style apartment:
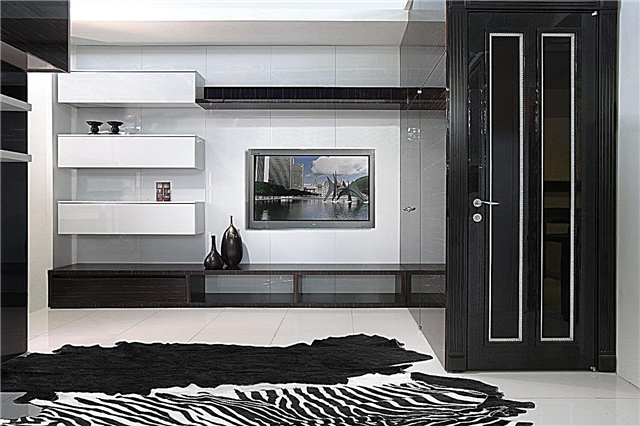 Loft - romance of factory premises,
Loft - romance of factory premises,
Industrial-urban style, combining an abundance of light, space and industrial decorative elements. Deliberate negligence gets along with cutting-edge appliances, upholstered furniture and chrome accessories.
 Art Nouveau - naturalness and decorativeness,
Art Nouveau - naturalness and decorativeness,
The interior design of such apartments reigns aesthetics, functionality, smooth lines and streamlined forms. Natural materials and soft, muted tones prevail: beige, olive. The lighting is dim, a lot of decorative elements.
Minimalism - the benefits and practicality
Laconicism and simplicity of geometric shapes hide an expensive interior, for which natural materials are carefully selected. No ornaments and adornments, monochrome shades, comfortable furniture and a lot of natural light combined with artificial. Convenience and luxury are the hallmarks of apartments in a modern minimalistic design.
An example of such a living room in the photo:
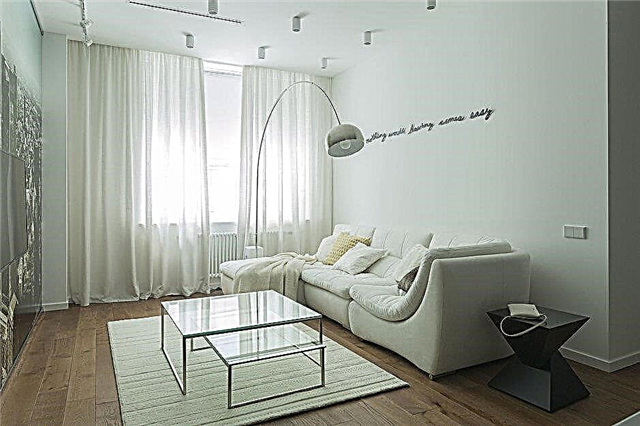 Pop art: grotesque style
Pop art: grotesque style
Its feature is flashy contrasting colors, optical effects, disproportionate furniture, photo collages and an abundance of plastic. This is the second life of old things, but on the rights of works of art: cans become vases, and clothes are casually hung on a mannequin.
The latest design trends in modern apartments are not so much a tribute to fashion as the desire for domestic comfort and individuality. But everything will work out only subject to strict observance of the rules for creating a style.
Walls
The perfect backdrop for designer paintings and home decoration, without patterns and mottles. One of them can be painted in deep color to draw attention to a specific part of the room. Light walls visually make the ceiling higher, while dark walls visually narrow the space.

The surface may be smooth or embossed. It uses decorative plaster with particles of gold or silver, wallpaper made of natural materials with jute or straw fibers. With their help, they accentuate and zone the space, combining it with coloring.
Often decorative stone, wood or metal is used, as in these photos of beautiful apartments in a modern style:

Ceiling
Most often it is suspended: the design allows you to create original, multi-level compositions of various shapes and embed lighting. With its help, you can hide surface imperfections and delimit functional areas even in a small apartment.

Depending on the stylistic direction of the design, wooden beams are used: they are left in their native color or painted white. The more relief the wood, the higher the ceiling should be.
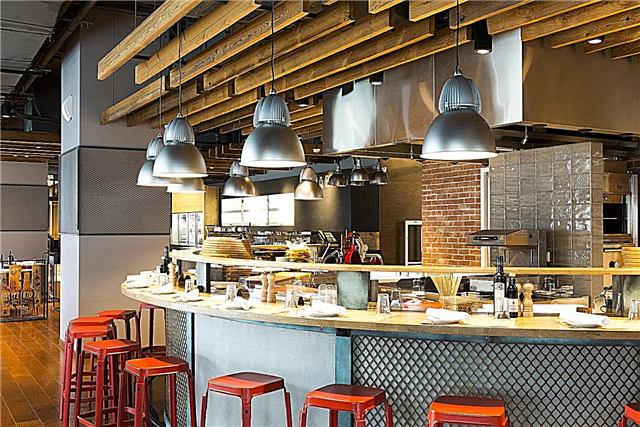
Also, for cladding, you can use wallpaper, imitation of a wooden coating or a combination of different materials, as in the photo below:

In modern interiors, it is an uncovered, smooth hard surface made of light or dark wood, natural stone, and granite. The constructive and Scandinavian direction allows you to dilute monochrome with a rug with a geometric pattern or soft pile.
Cozy wooden coating is used simultaneously for walls and floors.

High-tech gloss is achieved through a laminate coated with mastic parquet board or glazed tiles.

It is rational to use a combination of different materials with a sharp differentiation into zones and competently approach the choice of furniture and accessories.
Furniture
It should be few. Choose clear proportions and functional designs. Priority is quality and comfort. Focus on a plain palette of gray, white, beige and sand shades, smooth facades, squat storage systems. To visually add air, pay attention to glass objects with metal elements.
Despite the restraint of the apartment’s modern design, originality is allowed: an unusual coffee table in the modern style living room, futuristic high-tech poufs for the bedroom or a design collection of armchairs for pop art space.
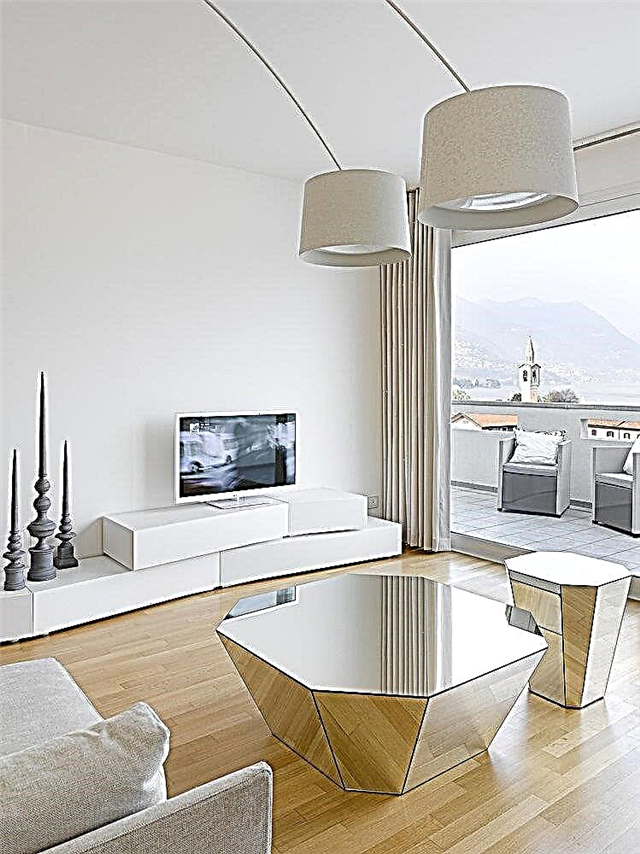
The central element of the fashionable living room is a large soft sofa. It can be angular or modular, assembled from several functional elements. For a modern bedroom, furniture with rounded corners and soft upholstery is suitable.
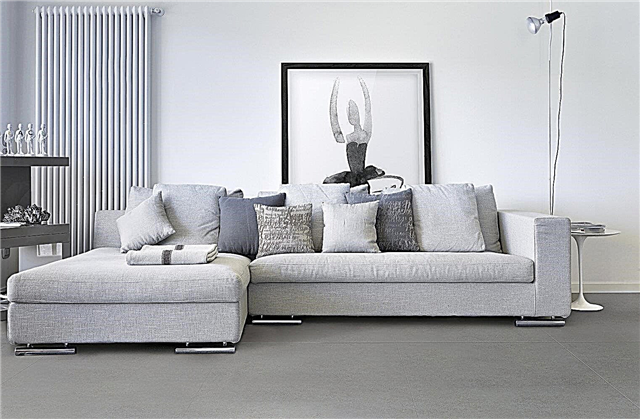
Decor
Use chrome parts, varnished surfaces, plastic and glass to create the effect of gloss and luxury. These elements are good on their own and in combination. Combine them in contrast and ability to reflect light, dilute with matte accents.
Lighting fixtures in the design mean a lot: designer sconces, fancy-shaped floor lamps or geometric lamps emphasize the overall style and add dynamics.

Graphics, black and white photos, glass and abstract sculptures are friends with the latest trends. Feel free to create a creative space, but remember: any art object should be in harmony with some nuance of the concept.
Feature of the interior in a modern style - volume letters and graphic posters.

When arranging snow-white objects, keep a strict and rhythmic order.
Do not forget about the windows and the principle of "more light and space." Decorate the openings with Roman curtains, lightweight blinds, a mesh screen or even leave them empty - this will look appropriate and stylish.
Color spectrum
Monochrome, neutrality and the tone-to-tone principle are the traditional palette of current trends. Shades of beige and gray allow clear line geometry to come to the fore. The main rule is no more than three colors in the composition, one of which is the main one.
The concept of "neutrality" is very broad. You can take as a basis a deep and complex olive-gray color and add a halftone. The “flash” in the form of an accent wall or a bright object will dilute calm.
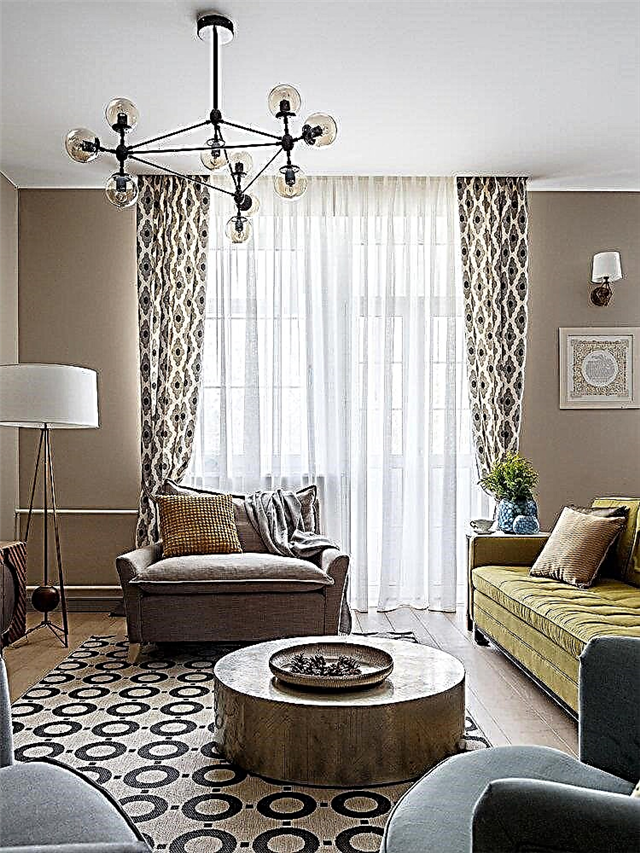
Use milky, brown and peach shades in combination with black to add energy and highlight the sharpness of the lines.

If the walls "scream" red or green in the spirit of eclecticism, this explosion should be balanced by neutral furniture and simple accessories.
White is the flagship in the design of modern apartments. It is combined with any color: fresh green and blue, sunny yellow, extravagant red.
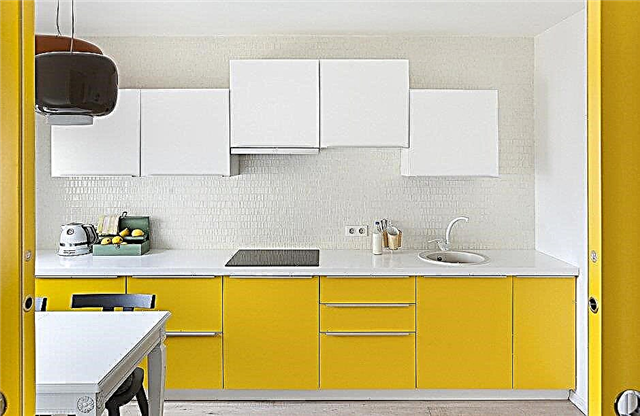
All these bold combinations can be implemented in any room.
Outwardly simple, modern style seems complicated in execution, especially in the interiors of typical city apartments, where a large footage is rare. Let's see how in small rooms you can embody the latest trends.
Bright, airy Scandinavian-style cuisine:

Bright hallway in the loft style:

Minimalist bathroom and comfortable bedroom:
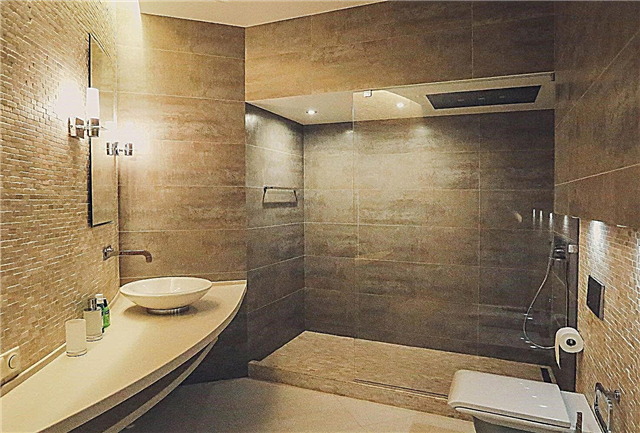
The interiors of apartments in a modern high-tech style:


Modern decoration of apartments, photo examples:
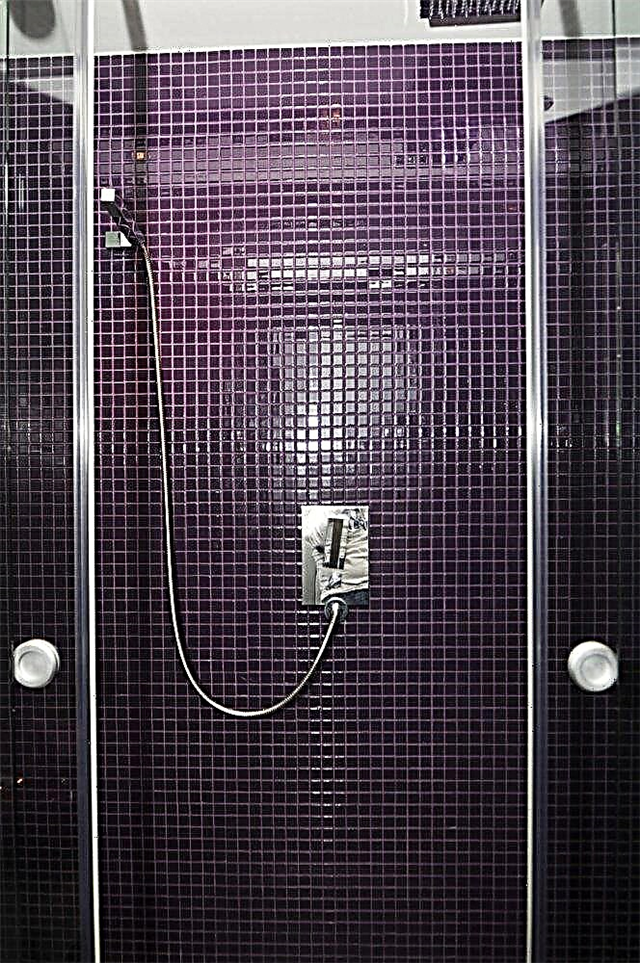
Designing an apartment in a modern style is not just observing clear decor rules. This is the harmony of color and form, the justifiable benefits of each item and convenience, contrary to traditional notions of comfort. The capacious interior, built on the principle of "here and now", does not tolerate patterns. Take a small step towards freedom and self-expression, expand the boundaries and live beautifully.
The characteristic features of modern style in the interior
The interior of the apartment in a modern style (photo below) developed under the conditions of limited spaces in high-rise apartments. The source can be considered European countries in which the issue of ergonomics and free space is most acute. In addition, many features were taken from modern Japanese apartments - because of the extremely small territory and local cultural characteristics, the ergonomic interior is very appreciated.
Modern style has become extremely popular not only in the west, but also in our country. The main distinguishing feature is not so much the appearance as the main essence - maximum ergonomics. Interior items are not only beautiful, but also functional.
Among the characteristic features of this direction can be identified:
- a lot of straight lines and a balance of things. The whole design is built on clear symmetry,
- the predominance of airy colors. In this type, white, gray and beige are widely used,
- a lot of air and light.
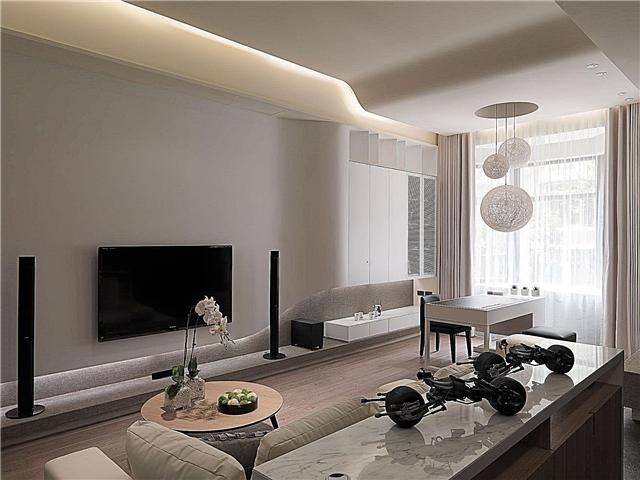 Living room
Living room
Also, modern design can be identified by minimalism. The interior uses simple colors and regular lines. Color combinations can vary from pastel to dark, contrasting, but, in general, are rarely distinguished by a special variegation.
In addition, various geometric shapes are often used - the outlines of furniture and other objects have smooth angles, various types of cubes and squares predominate.
The basic rules for the design of an apartment in a modern style
The most important is the proper use of space. Creating an interior, it is necessary not only to think about furniture and color combinations, but also about how the room will be divided.
Very often, a similar style is created in one-room apartments, in which a single room often serves as a bedroom, a study, and a living room. In this case, it is necessary to correctly divide the territory, creating different zones.
 Rest zone
Rest zone
You can separate them both with the help of furniture, and using various design techniques. Often, zones can be separated using walls made of wood, plastic or drywall, or using curtains. Also, zones can vary in color.
Also, items with maximum functionality should be used. The more comfortable, minimalistic and modern they are, the more suitable they are for the decoration of the room.
In addition, it should be remembered that modern design should not be ascetic - there is quite a place for various works of art in it. But classical painting rarely fits into the concept; therefore, choosing paintings or figurines, preference should be given to contemporary artwork.
Interiors of one-room apartments in a modern style - photo ideas of the best options
Below are the various interiors of one-room apartments in a modern style, the photo should prompt you to your ideas.




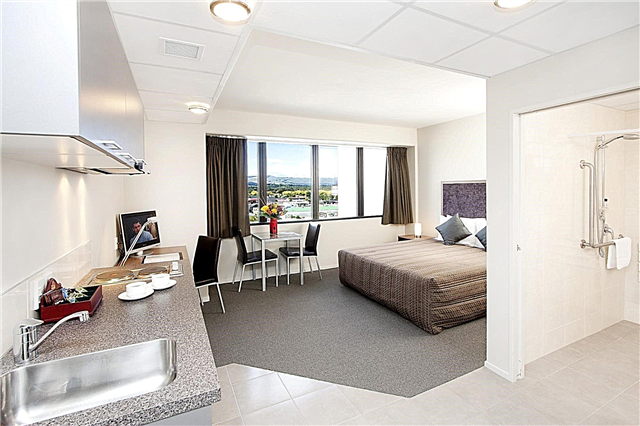

Interior solutions for apartments in a modern style
This chapter provides tips on creating the right interior for a modern apartment. Guided by them, it is possible to create a pleasant interior in almost any room! See the photo below.



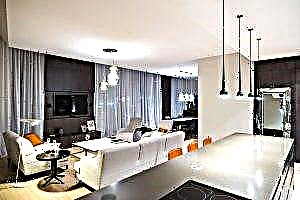

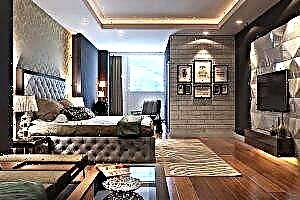



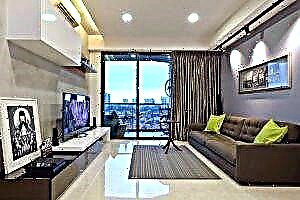
The combination of colors in the interior
For this type of interior, color combinations require a clear match. In works and examples you can find almost any scale, although, nevertheless, preference is given to white, gray and black, but, they are all matched with each other.
Also, contrasting colors that converge in combination are very often used. The contrasts of white, gray and black are very popular, as well as combinations of white with other colors - for example, with brown, turquoise, yellow and purple.
When choosing a color, neutral tones should be preferred - they stand out less from the overall composition. Too bright and acidic shades can make the room uncomfortable.
Which materials to choose
You can create a similar interior with absolutely any kind of decoration. Before starting work, it will not be superfluous to make the alignment of the walls using putty, or, by creating additional walls from drywall.
Despite the convenience of working with wallpaper, it is better to give preference to painting when decorating a room. It allows you to more accurately withstand the required combination of colors, but you should remember its possible disadvantages - painting does not withstand the effects of water.

The ceiling can be finished with plaster, as well as dragged. In the case of a stretch ceiling, the most preferred option is to use matte options. Also, the use of built-in lamps fits perfectly into the idea of a modern style.
If the room involves the location of additional ventilation, for example, for hoods in the kitchen, it should be placed either under a stretch ceiling or under masking structures made of drywall. You should make them part of the interior of the room, for example, setting the geometric shape in the form of a square.
Lighting Selection
Lighting in such interiors plays a crucial role. As with the rest, it must fulfill its function. Often in small apartments you should resort to zoning - distribute lighting devices in those areas in which they are most important.
 With decorative lamp
With decorative lamp
An excellent solution to free up additional space and create convenient lighting is to use built-in lamps. LED ceiling lights are especially popular - they are very compact and have bright light.
In addition, you can use various lamps and other types of lighting. Do not disdain with colored lighting - with a well-chosen color scheme, a similar color can set the room an additional tone, which will create a romantic atmosphere and arrange the person for a good rest.
The interiors of apartments in a modern style - photos of Khrushchev, and how they can be decorated
This chapter presents finished projects in the most common apartments on the territory of the former USSR - in the so-called "Khrushchev". They have a rather small area, because the modern style allows not only to make the apartment beautiful, but also to use all available space correctly.

