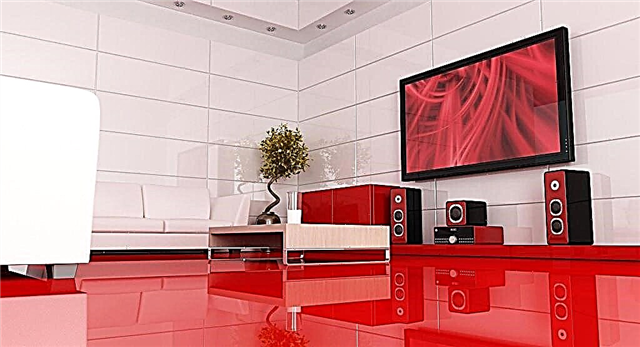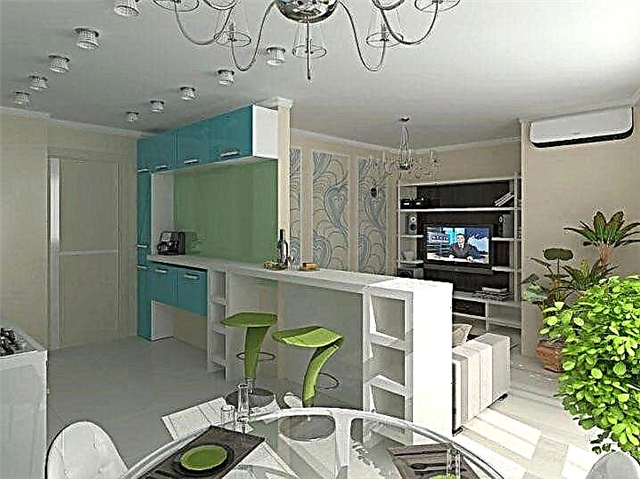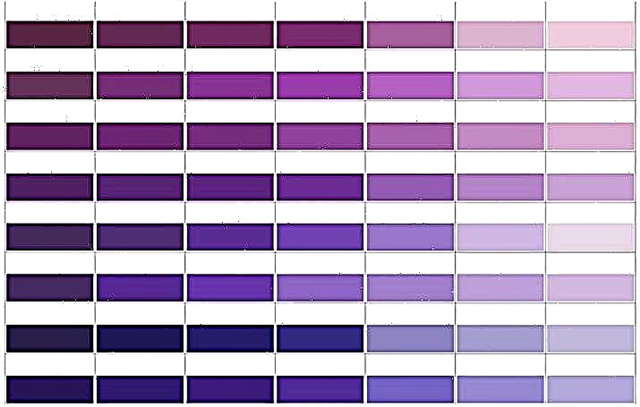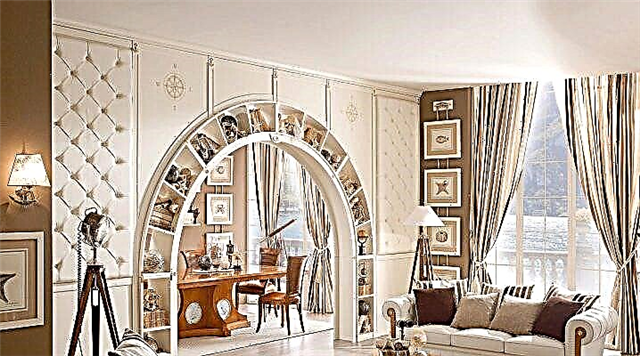
The easiest way to make a small apartment more spacious is to simply remove the doors. An additional area immediately forms, which was previously occupied by opening door leaves. However, after removing the sash, the doorways become unsightly, there is a need to issue them. In such cases, plasterboard arches are great. It is worth considering in more detail the features of such material, ideas in the interior.
Features
The interior arch can expand the space, and in the literal sense of the word. For the construction of such an arch, drywall is used, which is characterized by plasticity and lightness.
Instead of an ordinary door, an arched opening appears. This alone increases the room, which is always lacking in small-sized Khrushchevs. In a small room, this design combines practical properties with aesthetic ones. She is able to translate into reality even the most incredible design ideas.
Plasterboard arches solve many problems:
- zoning of the entire space of the apartment,
- creation of a unique design in several adjacent rooms at once,
- correction of an unsuccessful apartment layout,
- perform a certain function: various additional designs can play different roles (a recess for flowers, a shelf for books),
- drywall is quite light, the structure can be mounted in an apartment with not too strong walls,
- plasticity and good quality of the material make it possible to manufacture a wide variety of geometric shapes,
- the ability to decorate systems of various communications (pipes, wiring) with the help of an arch construction.
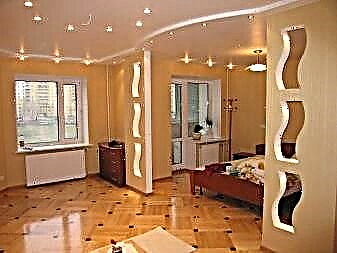
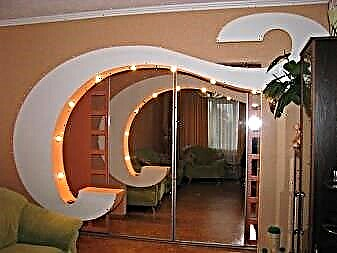
Many positive qualities of arched structures can be noted:
- bumps in the walls and the opening are hidden, before the installation of drywall there is no need to align everything,
- drywall is an environmentally friendly material, it is approved for use even in rooms for children,
- gypsum plasterboard designs are of relatively low price - compared to other materials,
- simple and fairly quick installation,
- a variety of decorative materials, elements.
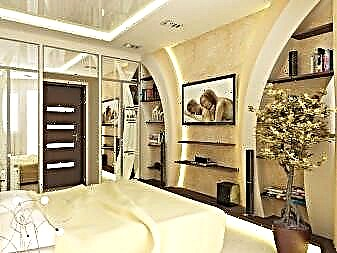
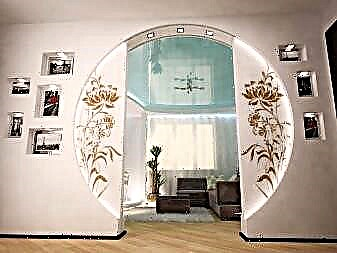
Of the minuses, low resistance to moisture is noted. An open arched opening itself is sometimes considered a drawback. There is a possibility of drafts, the penetration of extraneous sounds, smells, and light. Therefore, in some interiors curtains or screens are used, which are some kind of barrier.
The shape of the arch varies greatly, they are classified into several types:
- classic (roman),
- "romance",
- Art Nouveau (British or avant-garde),
- ellipse,
- trapezoid
- portal.
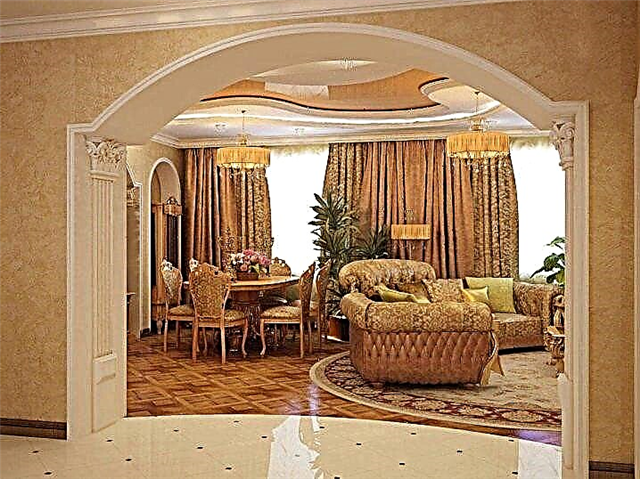
Arch forms
The following forms of arch are distinguished:
- Roman or classical vault represents a semicircle with a diameter equal to the width of the opening. This variation got its name from the first use of this design by the Romans in their homes. These products are ideal for a classic interior with high ceilings. The simple form allows the installation of this design in a narrow room.
- British the vaulted opening is more elongated - unlike the Roman one. Such an arch is called avant-garde or modern. It is suitable for a small apartment with very low ceilings.
Such a vault differs in smooth outlines, therefore visually extends the room.
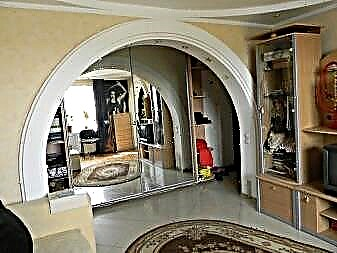
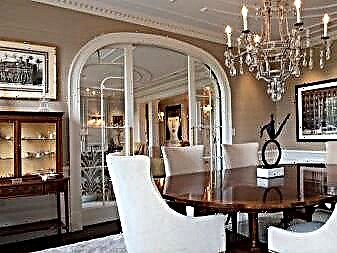
- "Romance" - a rectangular opening with rounded corners. This option is universal, it can suit different styles.
- Very popular elliptical shape the arch. This is due to the versatility of this type.This form is good in different rooms - with high and low ceilings, for various styles.

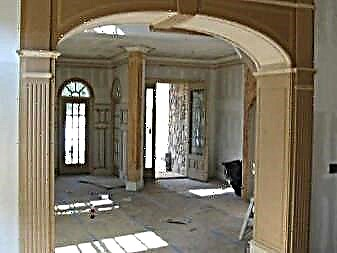
- The spectacular arched construction with sharp beveled corners has trapezoid shape. This option goes well with wooden decor. A good version for an English classic or a cottage.
- The portal-shaped arch is different complete absence of round shapes, this design is the most simple design of the doorway. She saves the maximum amount of space.
- There are not only basic types, but also other varieties of such designs. Originality is different Thai arch. More often it is called a semi-arch, in which only one rounded side, the other has a rectangular shape.
This option fits into both the eastern and the modern room.
- Especially popular is the oriental style, where the arched opening has a peculiar pointed dome shape. It can decorate a Moroccan or other Mediterranean interior. A feature of the eastern arch is its complexity, it has many angles and surfaces.
- Gothic is also characteristic of arched structures, only here the arch is not semicircular, but pointed as an arrow. It is also called lancet. Such an architectural solution is possible only for rooms with high ceilings.
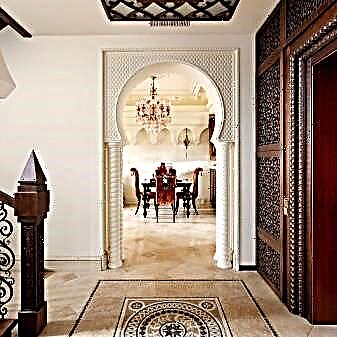
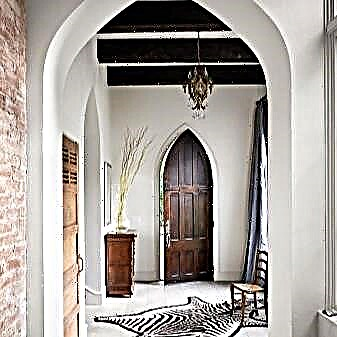
An arch is not always carried out in an aperture; a design arranged close to a wall is possible. Such a niche will be a kind of frame for a rack, shelf or TV. An arched structure can be placed above the fireplace or stove in the kitchen. She can become even the main highlight in the interior.
Figured arches come in the most bizarre shapes, but most often they are decorative.
Models for various rooms
The variety of vaulted openings makes them popular, they are found in different purpose rooms. An arch in the form of a trapezoid is appropriate for a country house, office or library. This variation with geometric angles goes well with wood and stone finishes, because these materials are difficult to use on smooth bends.
An ellipse in an arch design is appropriate in various rooms, such an arch looks especially interesting in the bedroom.
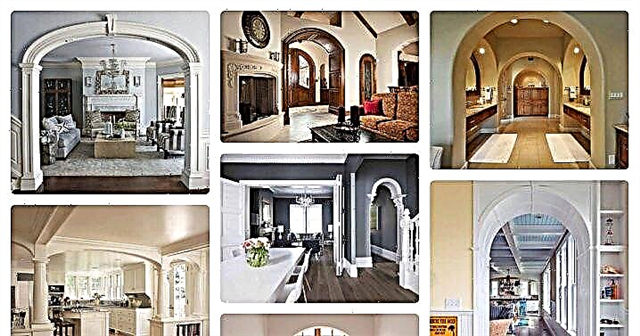
In the kitchen space, designers often use a classic arch. In small apartments in the kitchen there is a small opening, therefore, a semicircular arch of a symmetrical shape will be most appropriate here. If it comes to the living room adjacent to the kitchen, the installation of doors is not possible. Installing a classic arch at the border of the rooms will be the only right solution.
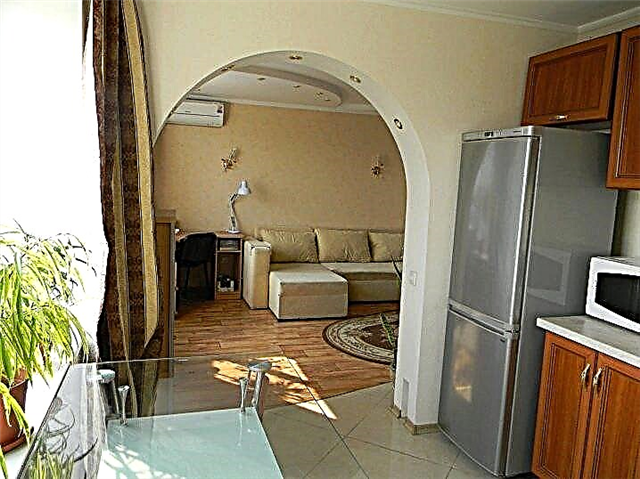
The Art Nouveau arch for the kitchen is suitable if a loggia or dining room is attached to it. For the kitchen, an elliptical arch is also one of the easiest to install. This design zones the kitchen without cutting useful square meters. Arches are often combined with columns or other interior details. The original idea is to install an arch that hangs over the bar, and use the design to accommodate the holders of glasses.
If the kitchen is decorated in a country style or Provence, the arched structure is placed above the stove, in it you can hide the hood. The decor of the arch can be artificial or natural stone.
The avant-garde arch looks good in the living room. The doorway to the hall often has a significant width, so the arc will be straightened, with a truncated radius. For the hall, the right choice would be semi-arches, decorated with curly elements under the ceiling. If this option is used for the corridor, it can be supplemented with columns.
Vaulted openings are also found in bathrooms. However, it should be borne in mind that in a room where the humidity is high, all work is performed using special drywall. Conventional slabs in a humid environment may lose their original appearance.
The trend of interior fashion is the integrity of the interior.Designers advise against dividing the living room with the hallway using a door. It is better to zone these different rooms through an arched opening.
How to choose?
In apartments with modest dimensions, the interior partitions can be replaced with arches to increase the space. The best material for such designs will be drywall. The decision on the need to install the arch is made when there is very little space for the doors, the room is small, and the arched opening will be a necessary functional addition to another room.
To do this, select the type of arch. It depends on its location, which rooms it will share, the height of the room is also taken into account. For example, the avant-garde style of the arch is far from suitable for all interiors.
A specialist consultation is required here.
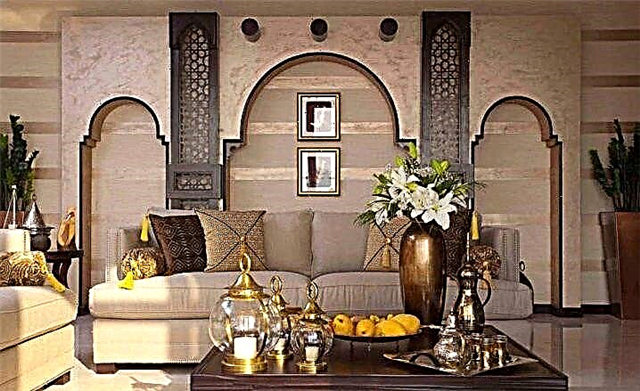
If the repair is carried out in one of the modern directions, an arch in a romantic style is suitable - a rectangular design with smooth corners.
Sometimes there is a desire to place an arched opening in an apartment, but you do not want to dismantle the walls. An alternative version is possible here - an arch in the form of a portal. Such an aperture has a completely rectangular shape, it is appropriate in a variety of interiors. Installation is simple and takes a minimum amount of time.
The main thing in choosing an arch - it should harmoniously fit into the interior and blend well with the main furniture. And for this an important point is the subsequent finishing of the drywall construction.
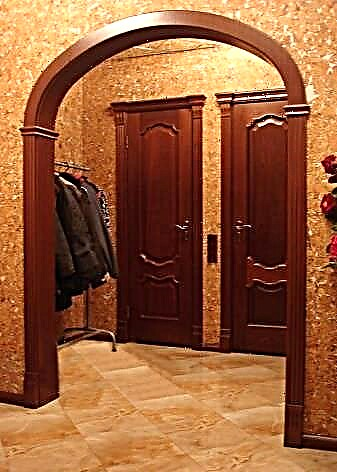
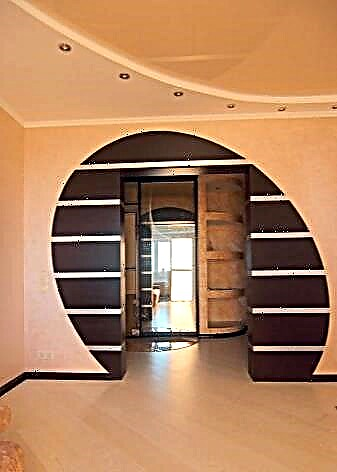
In a classic interior, it can be a stone: artificial or natural. High-quality staining is also possible. As a rule, nobody is limited to paint.
In the decoration of arches, almost the entire arsenal of finishing materials is used: bamboo wallpapers, textiles, river pebbles, seashells, even bottle caps are possible. Arches with decorative stucco finish look very impressive and presentable. Plaster decoration elements are possible.
Interior openings in private homes and cottages are often decorated with elliptical arches. With their curved line they highlight the characteristic style of a country house.
It is possible to use natural wood in the decor.
If you are the owner of a studio apartment, for its zoning, you can choose a large round or rectangular arch, which is able to visually expand the room.
The asymmetric arch can emphasize the unusual interior; it will be good in an apartment with a low ceiling and for a very large space - to create a bright accent. Unusual multi-tiered options are used in a combination of false walls and niches. This is usually done for kitchen options.
Drywall constructions are characterized by high strength, a variety of shapes and the possibility of finishing. However, such a product can not be used outdoors, it does not tolerate moisture and frost. After exposure to aggressive environments, the street arch will almost certainly lose its original appearance.
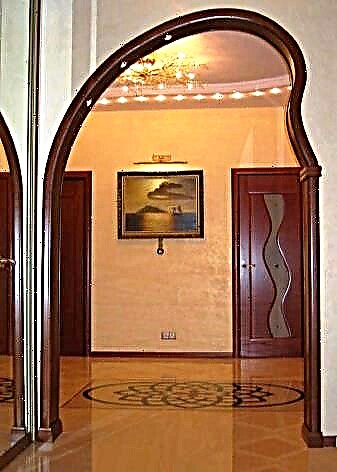
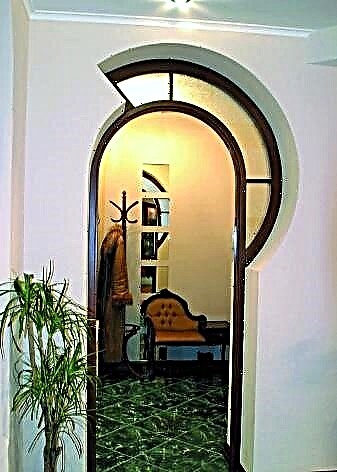
Options in the interior
Beautiful avant-garde arches have a small radius of curvature and a sharp transition at the point of contact with the vertical elements of the opening. This design feature makes the arch very spectacular, but at the same time limits the application. As a rule, they mount it in a room with simple ceilings and walls - in the place where the door was previously located. This accentuates the entrance to the office.
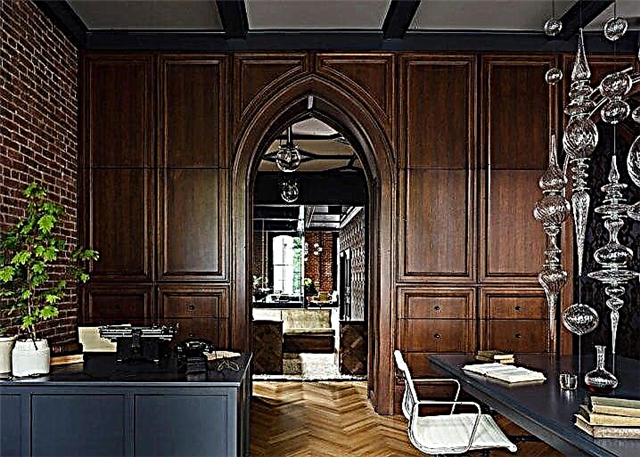
The symmetric circular arch of drywall has a frame of niche shelves, which are a kind of decor. These curly shelves are an interesting design touch. They not only perform a decorative function, but are also very functional. They perfectly fit books and various souvenirs.
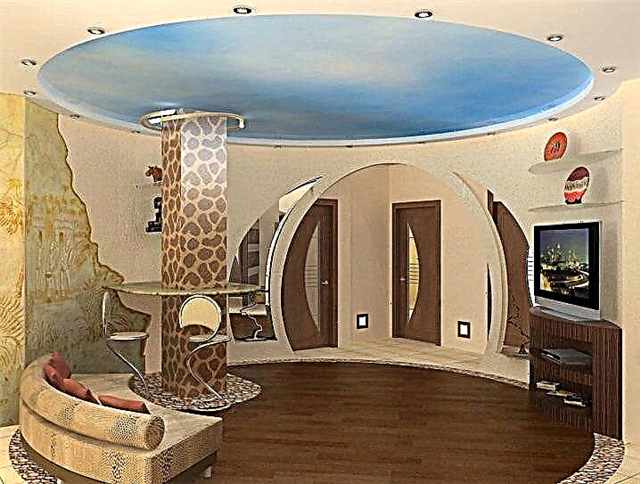
You can make the arched structure more interesting by highlighting the arch itself. In the hallway or corridor, such an opening can be successfully decorated with spotlights.They will serve as additional sources of light, which is always lacking in narrow and cramped rooms.
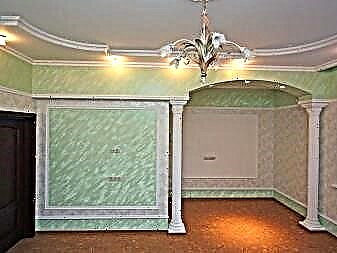

It is impossible to imagine a stylish modern interior without round or oval openings. This is just a godsend for low rooms, since such openings visually expand the space, smooth out all corners. The perfect solution for an ultra-modern living room.
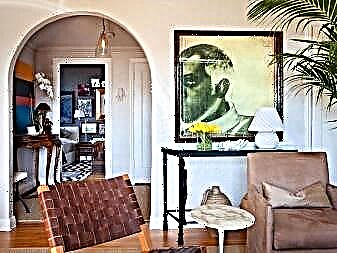
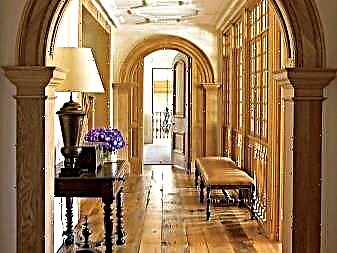
Arches for high-tech style do not decorate. It is based on clear lines, restrained palette.
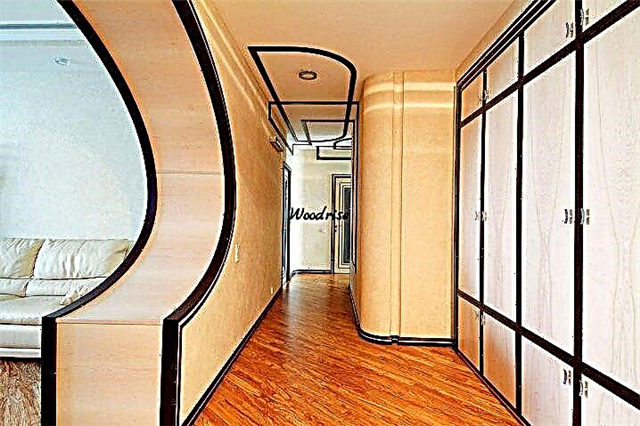
You will learn more about drywall arches in the next video.
Interior (in the doorway)
They can differ in the most various form, clearly indicating the doorway. The original architectural opening structures on the door will not only decorate the room, but will also become its functional element.
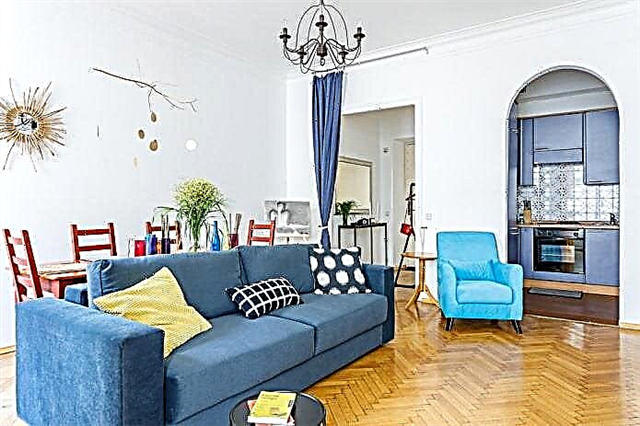
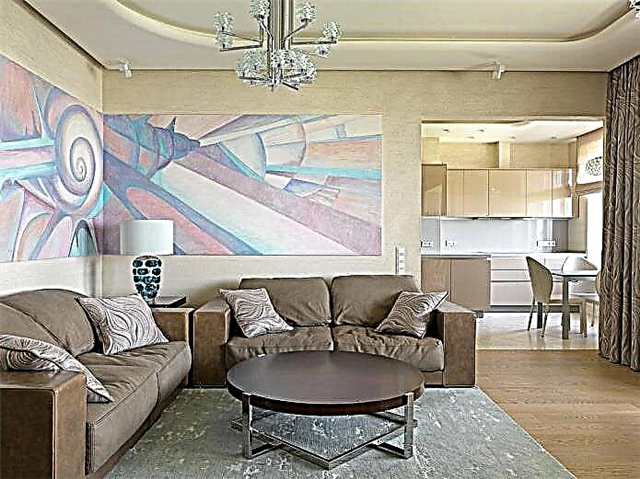
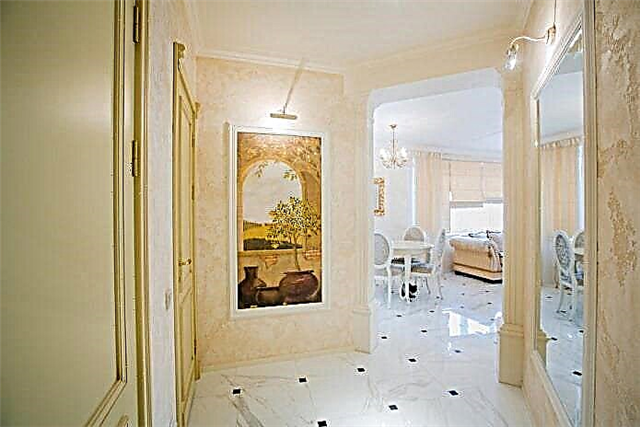
On the photo there is an interior arch made of drywall in the interior of the corridor.
On the wall
These wall structures with an unlimited number of configurations are very often used in the design of rooms. They radically change the layout of the space and give it a very beautiful and original appearance.
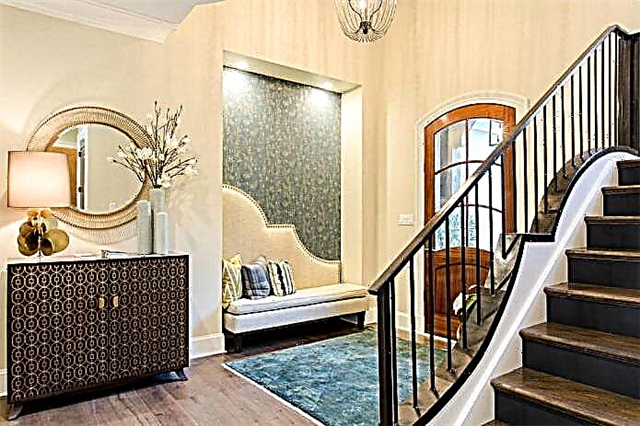
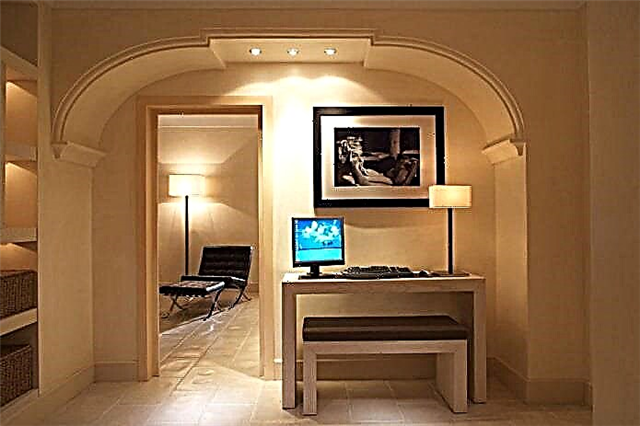
On the window
It is a real interior highlight, which can become an adornment for both modern and more conservative design. Arched window openings undoubtedly attract attention and add some charm, solemnity and mystery to the atmosphere.
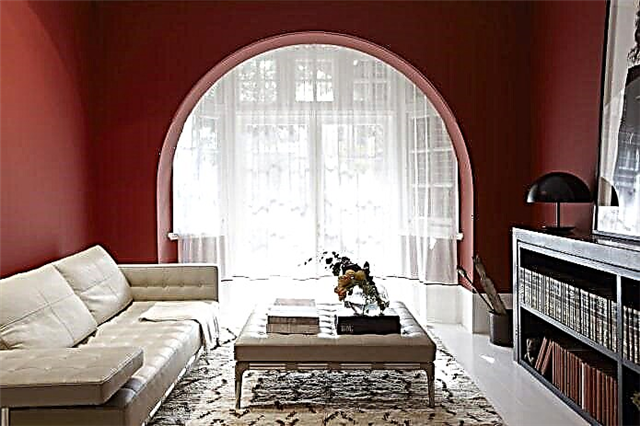
In the photo there is a window decorated with a plasterboard arch in the interior of a small hall.
Square
The simplest and most common design. A square straight arch can have a simple and concise look without unnecessary additions or be decorated with various shelves, niches, lights, built-in lamps, curtains, mobile partitions or screens.
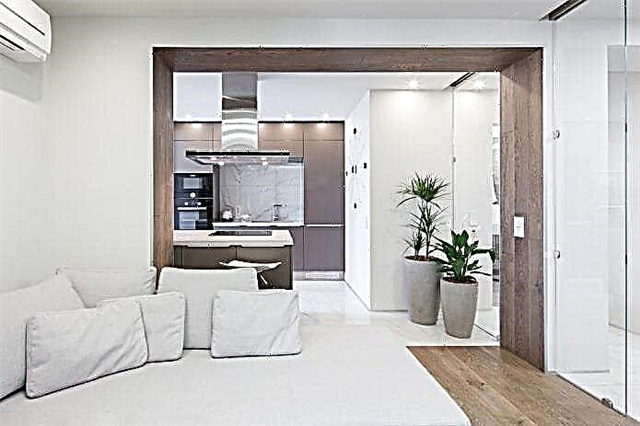

Round
Such semicircular or horseshoe-shaped openings in the form of an arc, are a fairly common and often used interior element. The round model is considered to be classical and is otherwise called Roman.
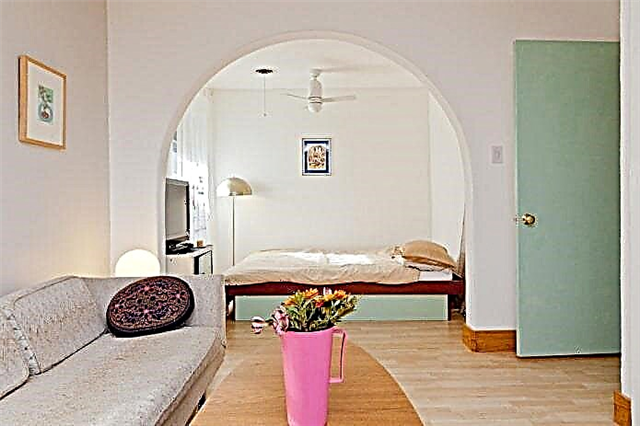
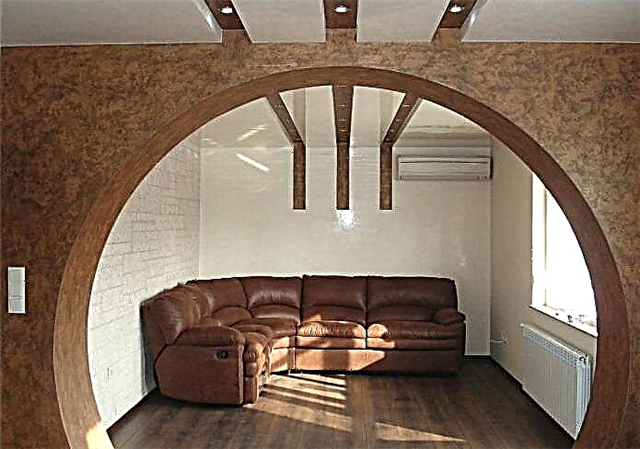
Semi-park
They have a geometrically clear radius and are best suited for decorating large rooms with high ceilings. Semi-arches can have a monophonic color scheme or be decorated with stylized colonnades, stucco molding and other decor.
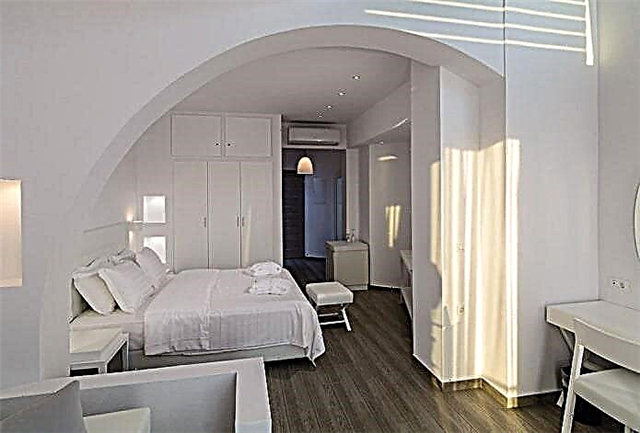
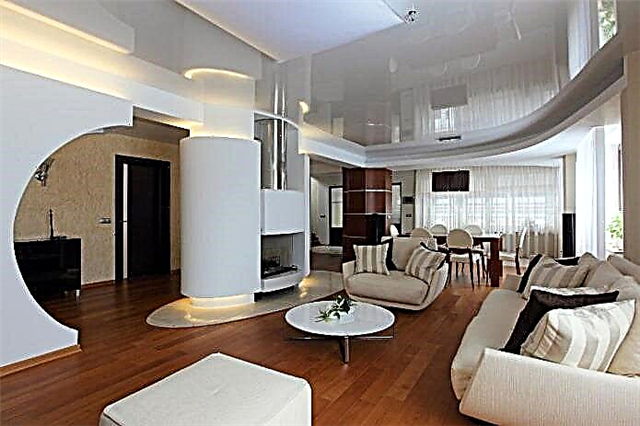

In the photo there is a living room and a Thai one-sided gypsum board arch, lined with decorative stone.
Curly
Fantasy curvilinear shapes become the brightest and most noticeable accent of the whole room. The figured arch perfectly decorates doorways or is used as a frame for a recess located in the wall.

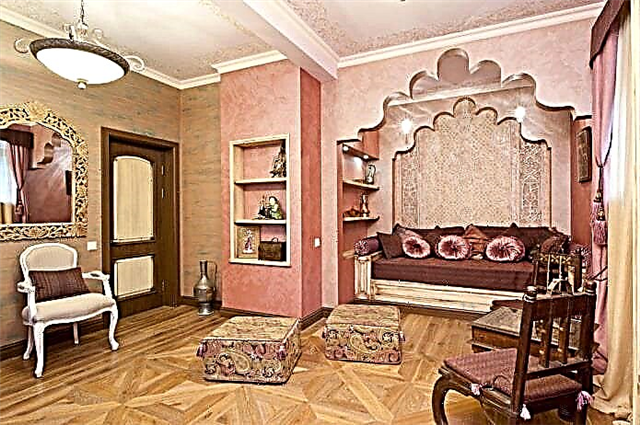
Oriental / Muslim
The eastern arch may have the shape of a pointed dome, complemented by serrated and wavy reliefs or decorated with complex miniature saturated ornamental patterns.
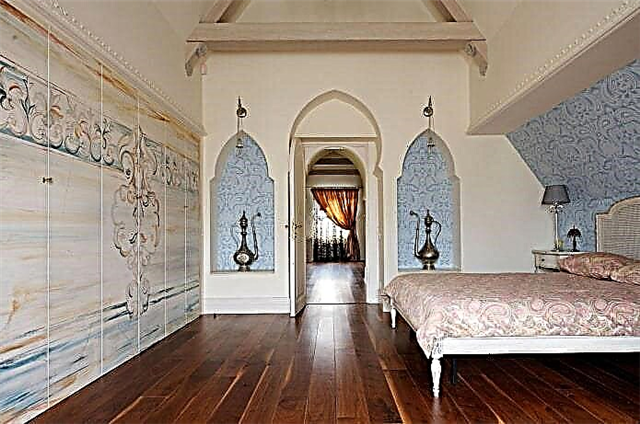
In the photo there is a bedroom with a doorway and a wall decorated with oriental arches from drywall.
Hall or living room
Arched models made of drywall, perfectly fit into the overall design of the hall and give the doorway a truly attractive look. Rectangular, elliptical, oval or trapezoidal structures are often used in the living room.
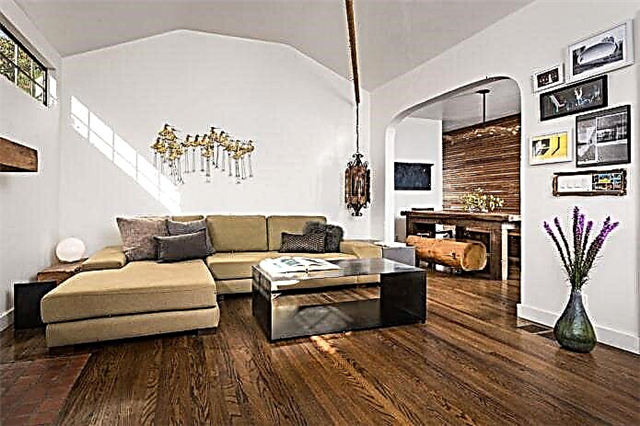
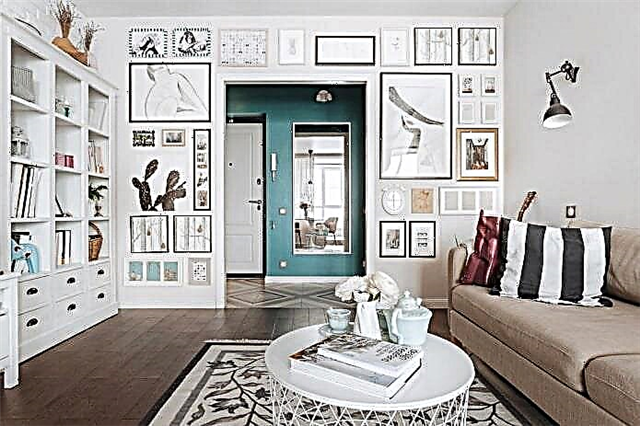
Kitchen and dining room
In the design of the kitchen, classical arches of a neat and symmetrical shape or models made of drywall, which are sometimes decorated with stucco decoration, wood or glass inserts, will be especially appropriate. For a small kitchen space, trapezoidal arched models are suitable.
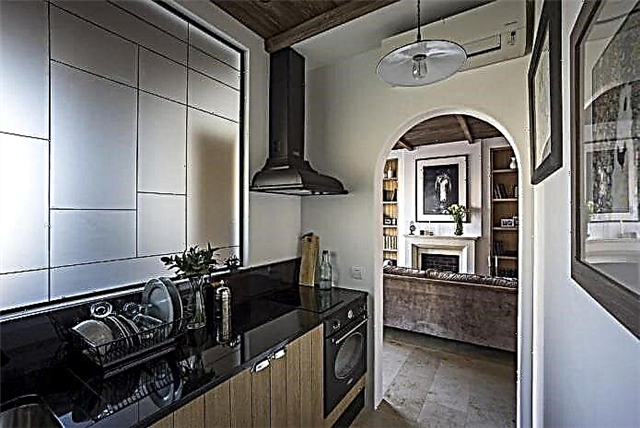
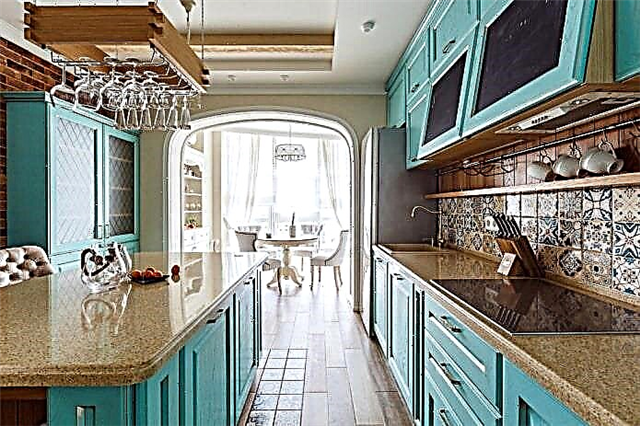
Corridor and hallway
The design of the entrance hall must be done very competently in order to favorably emphasize the beauty of this space. For a small corridor, rectangular openings from drywall are most often chosen, and for a more spacious one, an arch in the form of a wide ellipse or trapezoid.
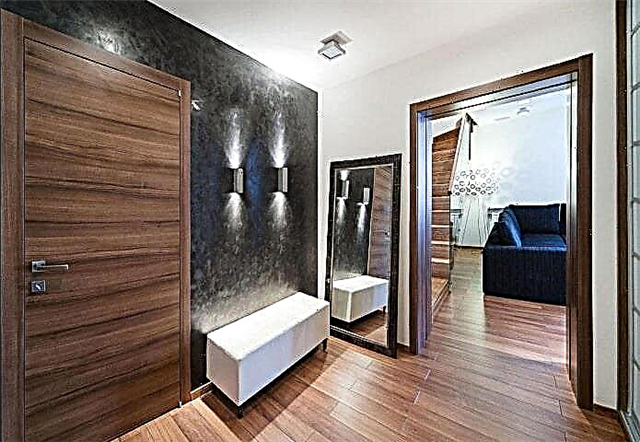
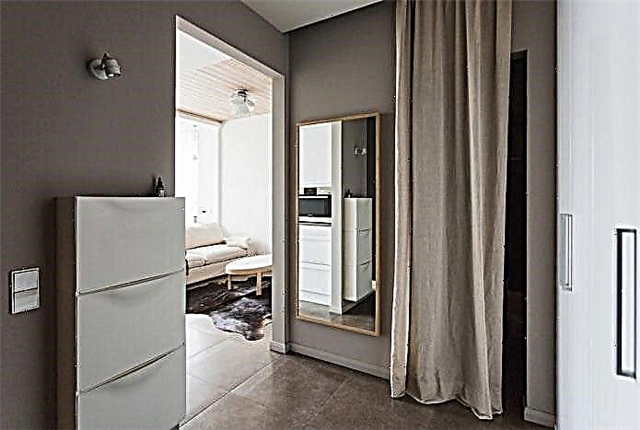
Bedroom
The arched structure, located on the wall above the bed, can be supplemented with artificial lighting, bookshelves or bedside niches for all kinds of decor. The shape of the opening, which generally corresponds to the unified style of the bedroom, allows you to create a balanced and very cozy design.
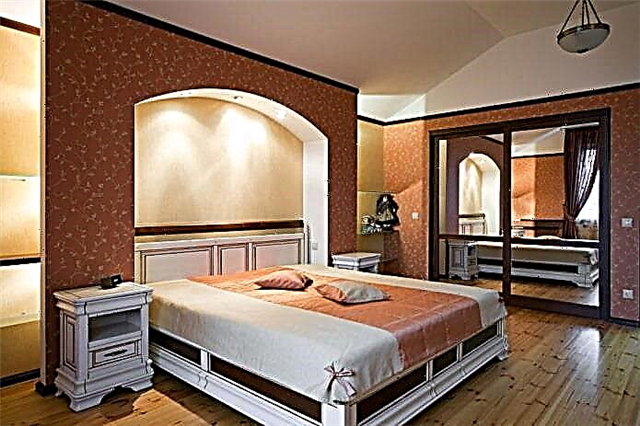
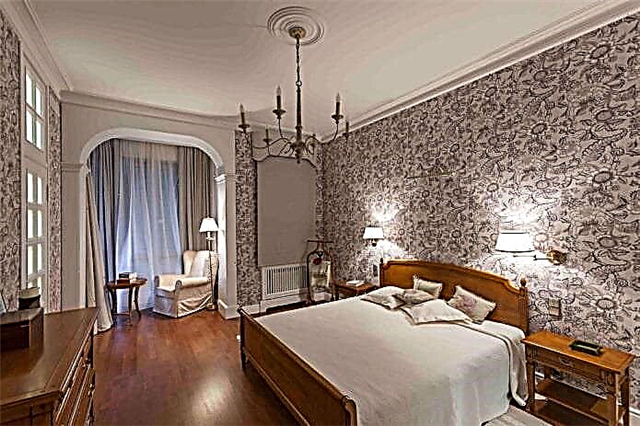
Balcony
If you combine a balcony with a room space, a plasterboard arch will be an excellent design solution, significantly harmonizing the overall situation.
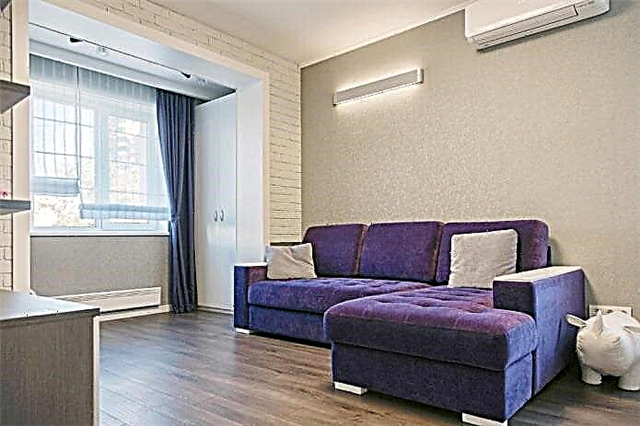
In the photo, a U-shaped white plasterboard arch is located between the balcony and the living room.
Children
Arched items made of hyperpro with a memorable, fabulous and slightly mysterious design will create a bright and truly unique interior in the nursery, which you want to return endlessly.
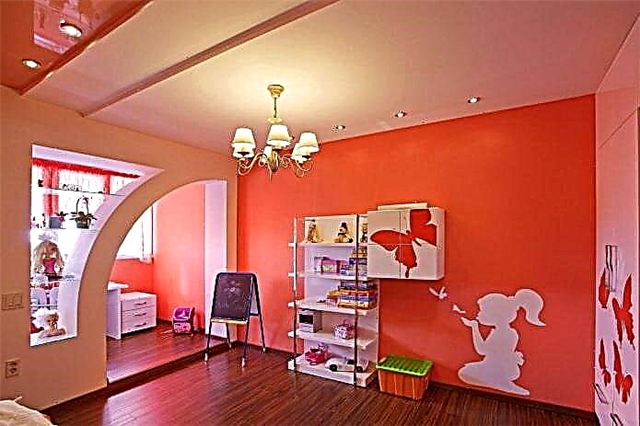

Options for finishing arches in the apartment
The appearance of the vaulted passage can be significantly transformed using various finishing options:
- Wallpaper. A budget design option, which despite this always looks very advantageous.
- Painting. Thanks to the painting, it is possible to create various effects, for example, using a water-based paint, it is possible to achieve a matte surface, and by coating with glossy alkyd enamel.
- Decorative stone / brick. These finishing materials, regardless of whether they are natural or artificial, perfectly frame the passage and give it completeness and luxury.
- Tree. Due to the unique wood pattern, any even the simplest interior space acquires an elite appearance.
- Decorative plaster. Allows you to give the arch structure a different texture surface, thereby setting the atmosphere a certain mood and character.
- Bung. Environmentally friendly, natural and pleasant to the touch finish, gives the vaulted passage a distinctive sound.
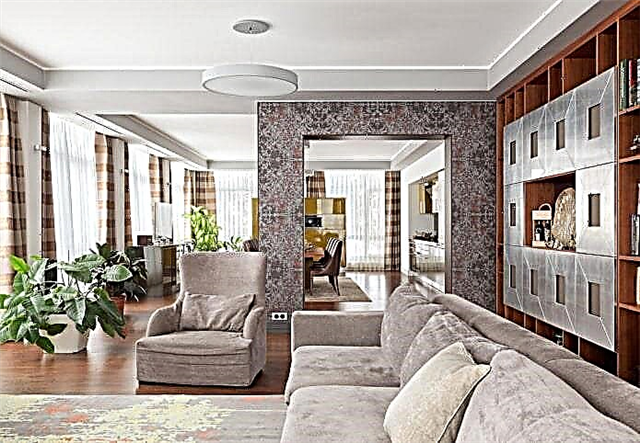
In the photo there is a kitchen-living room with a decorative arch made of drywall, decorated with wallpaper with a pattern.
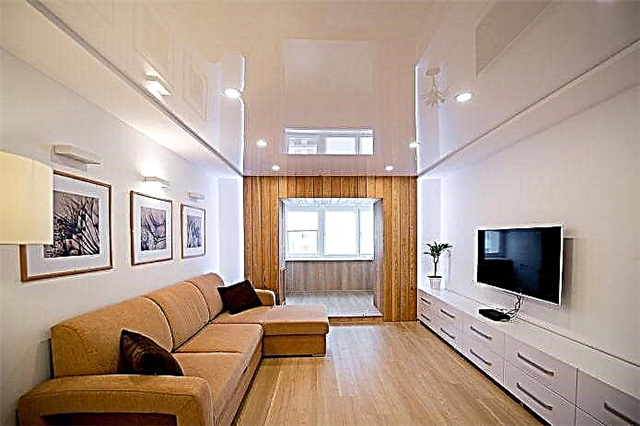
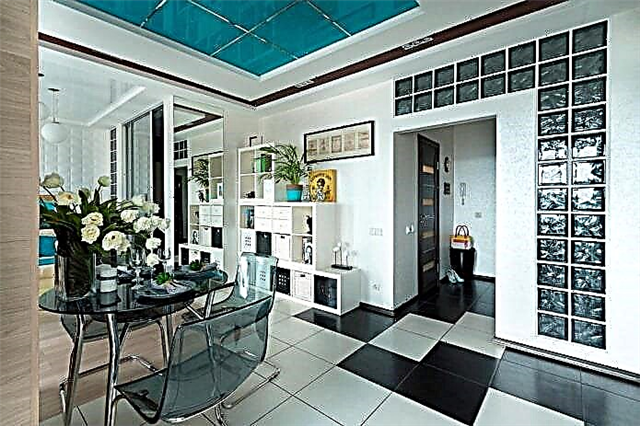
Due to decorating with various finishing materials or with the help of their combination, which has its certain advantages, it turns out to give the arch a very effective appearance.
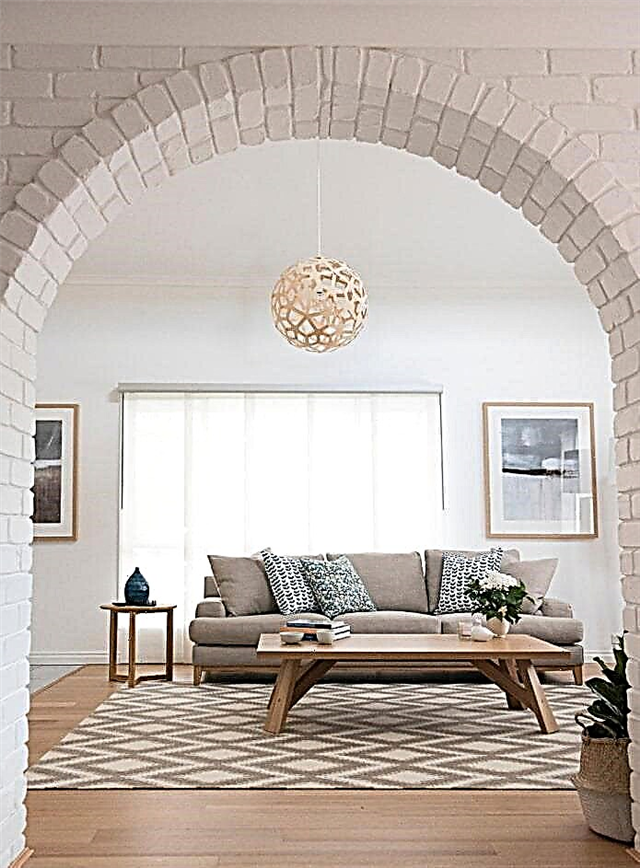
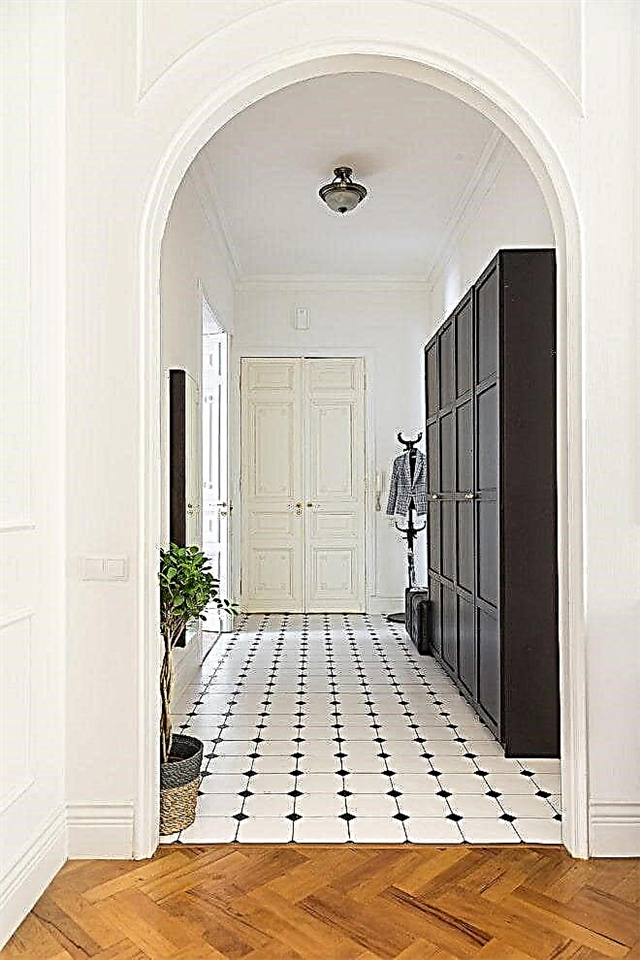
Backlit
Built-in lighting is a very interesting interior element. For example, with the help of spotlights, which are switched on separately from the general room lighting, you can not only decorate the arch, but also create a very pleasant atmosphere in the evening.
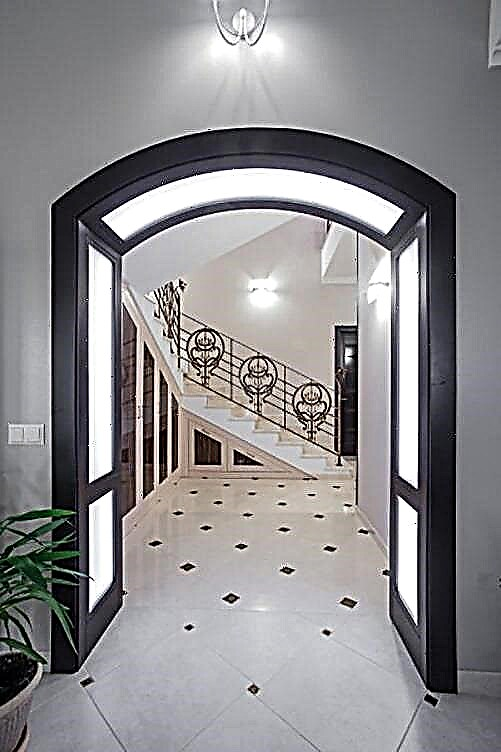
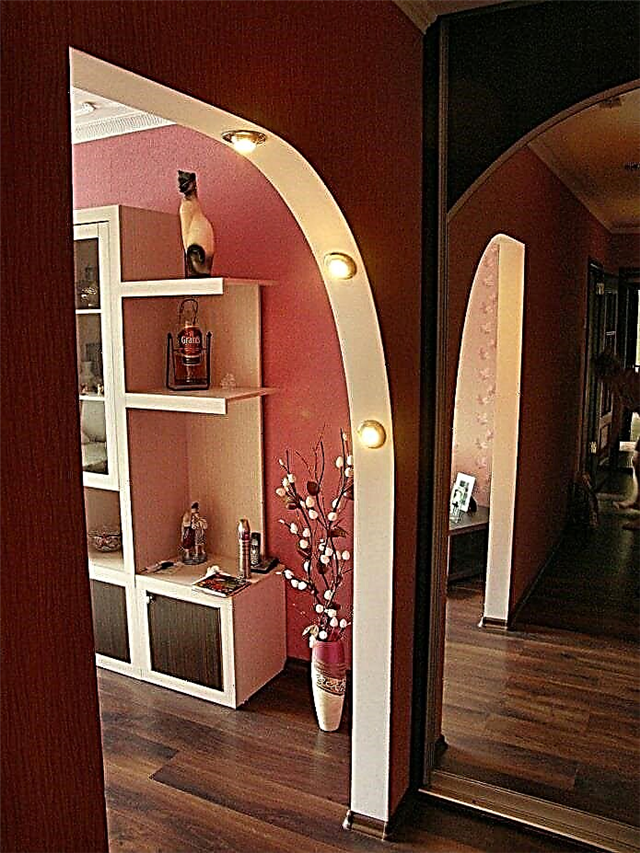
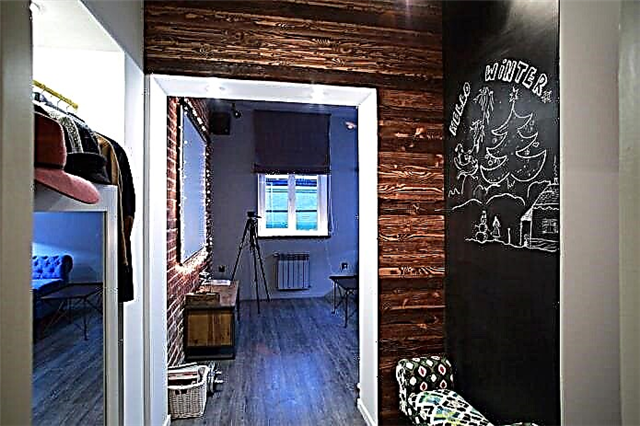
In the photo there is an arch from gyroc, decorated with spotlights in the hallway.
Narrow arches
These narrow models, due to their elongated appearance, will be an excellent solution for rooms in which you need to visually raise the ceiling.
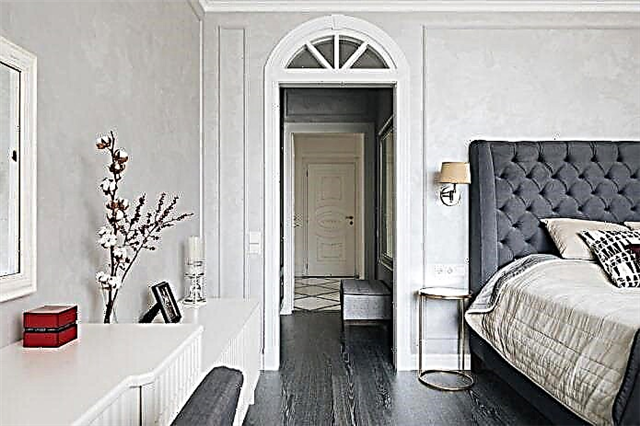
In the photo, the bedroom interior and a narrow arch made of drywall with a white frame.
With shelves
Various side shelves and apertures with windows of the most diverse shapes, complemented by spotlights, have a holistic look and give the vaulted design unusual and originality.
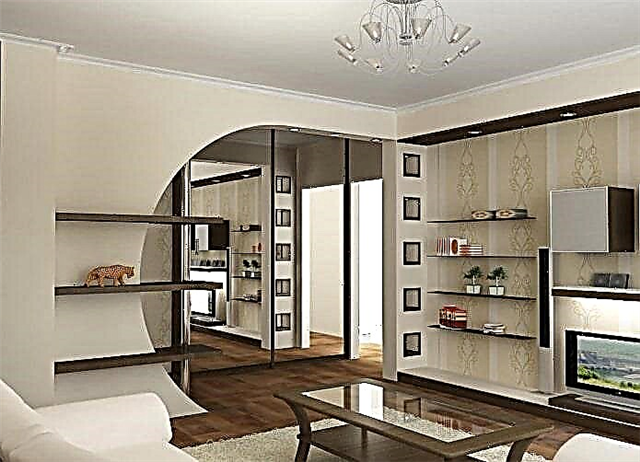
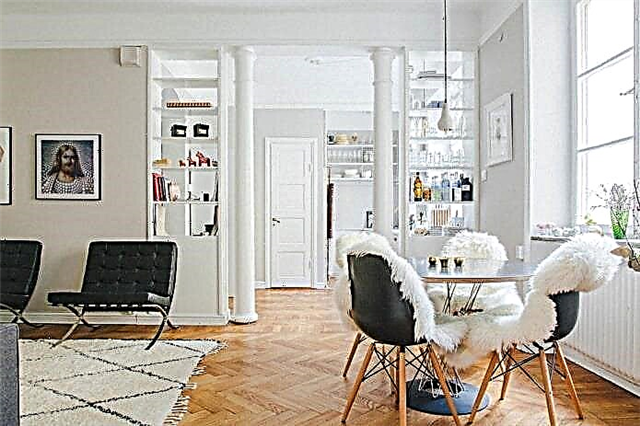
Fancy arches
Unusual configurations are particularly successful in the design of rooms. Due to the plasticity of GCR, it turns out to achieve the most original and unique forms, for example, it can be double, triple, curved passages or even models made by a rhombus.
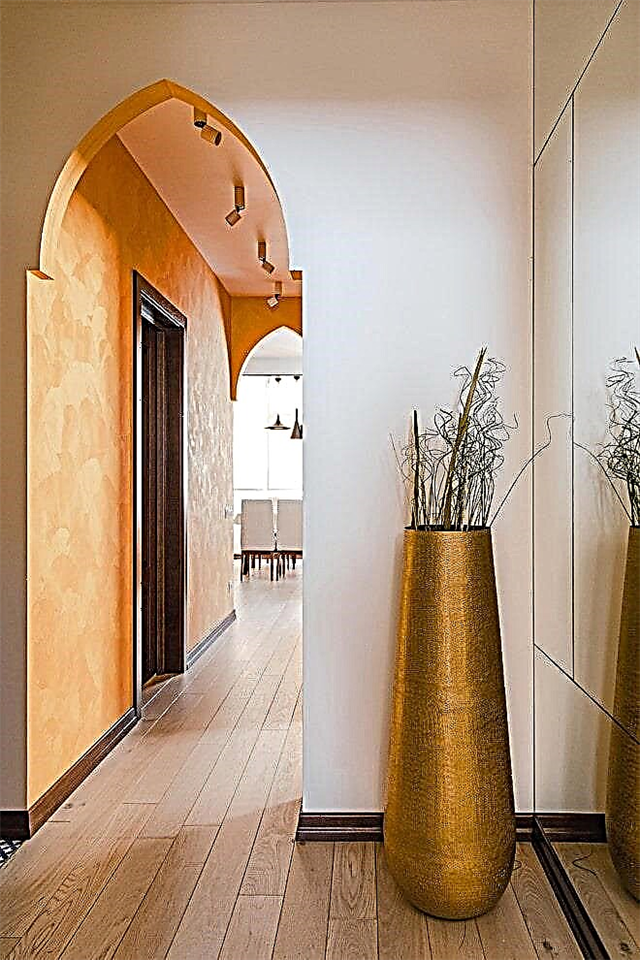
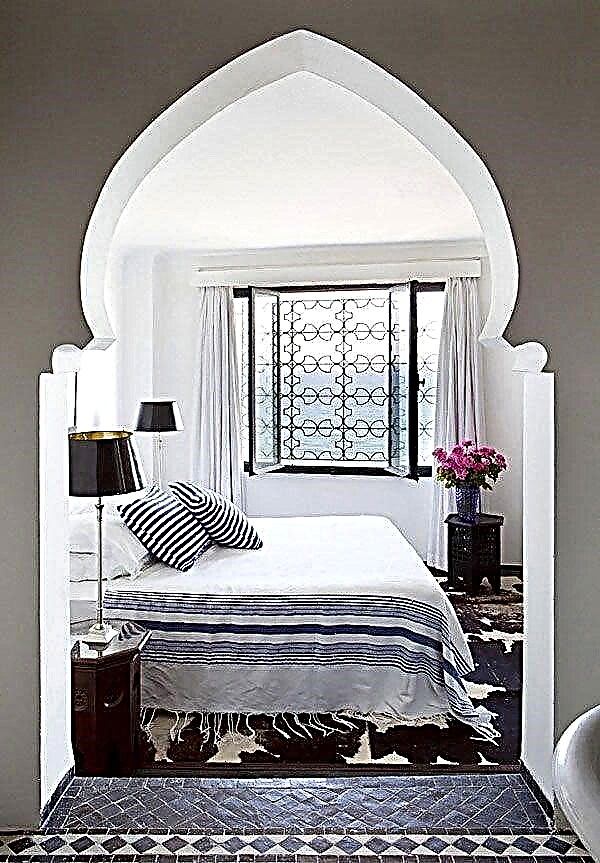
In the photo, lancet arches in the interior.
Large
A solid large arch, characterized by overall dimensions and allows you to bring additional space and freedom to the space.
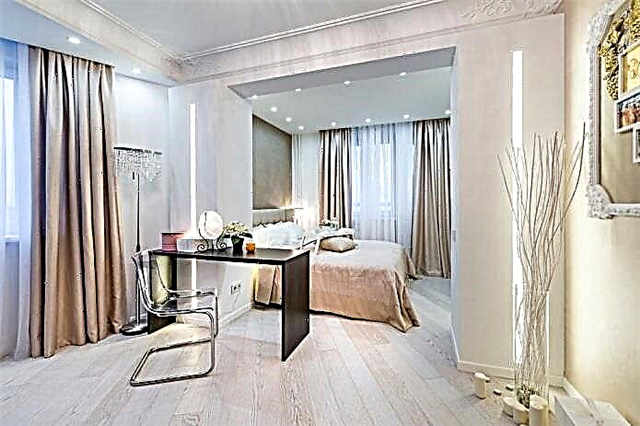
In the photo there is a large arch made of drywall in the interior of a spacious bedroom.
With a bar counter
It is a very popular design solution for zoning any living room or studio apartment. A wide asymmetric or symmetric arch with a bar counter will make the interior more prestigious and interesting.
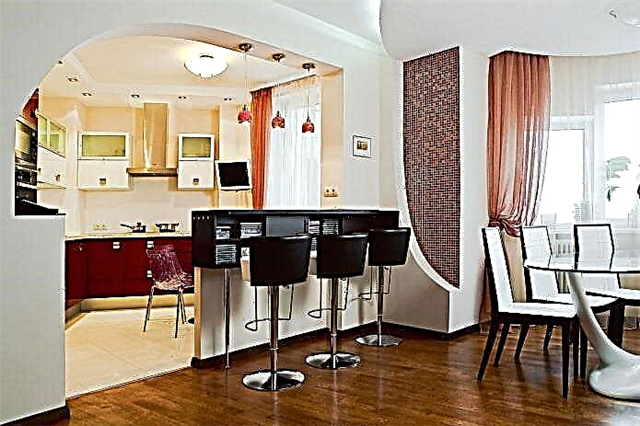
In the photo there is a kitchen-dining room and a plasterboard arch, supplemented by a bar counter.
With niches
Thanks to such a simple and at the same time elegant addition, like a recess, it turns out to turn the arch into a real favorite. In deep niches you can conveniently place expensive, valuable or simply beautiful objects, such as vases, figurines or various souvenirs.
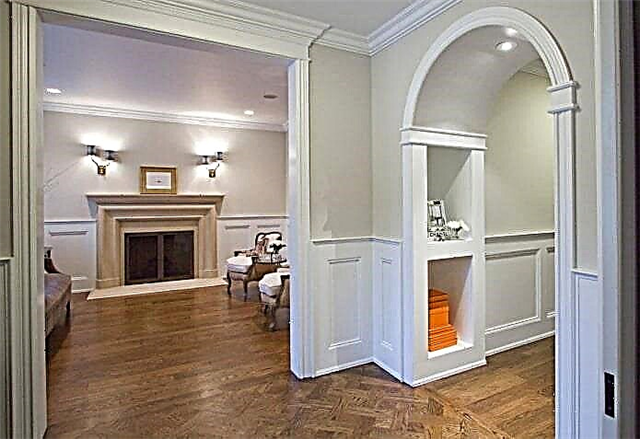
With columns and half columns
A vaulted opening, supplemented by columns or half columns, forms a creative and vibrant atmosphere in space, depriving the atmosphere of uniformity. This design will be especially appropriate in more spacious rooms.
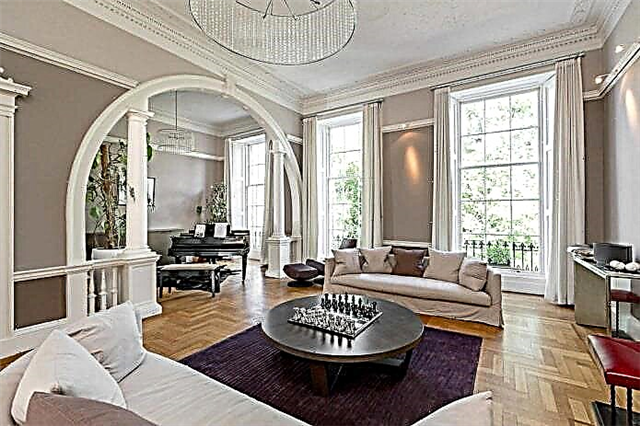
Examples of drywall designs in various styles
Decoration options in different styles:
- Classical. For classics, refined and elegant forms are preferred. For example, the Roman semicircular design or vaulted aperture, decorated with voluminous stucco elements or columns, makes the design even more solemn and expressive.
- Modern. Laconic arch with thoughtful design, in the form of monophonic bright or neutral coatings, harmoniously fits into the modern style.
- Provence. French Provence involves decorating the openings with a wooden edging, decorating with carvings or natural masonry, which will look especially convincing.
- Loft. Arched walkways decorated with natural or artificial stone, brick, tiled masonry or openings with a slightly scruffy and rough finish, will further delve into the urban style.
- High tech. This style is characterized by the use of smooth, clear lines and restrained design. Unusual and irregular arch, painted in tone with a general design, fits perfectly in hi-tech.

Pictured is a square plasterboard arch with wooden trim in the interior of a provence-style kitchen-dining room.
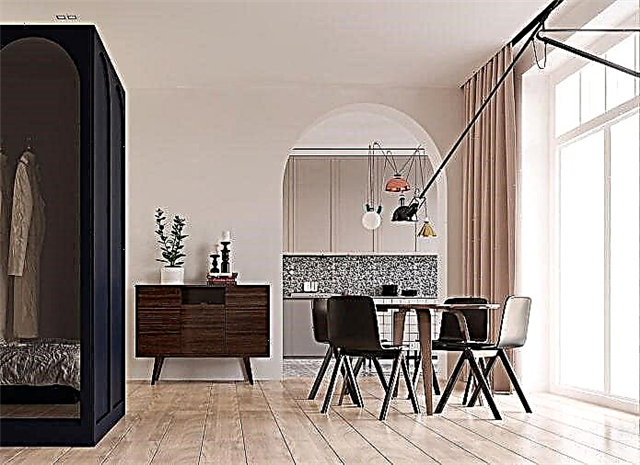
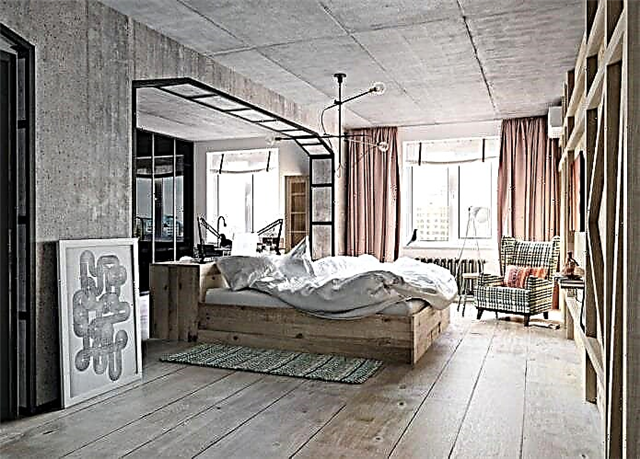
Due to the beautiful vaulted passages and additional decoration attributes, it turns out to further support a certain stylistic mood.
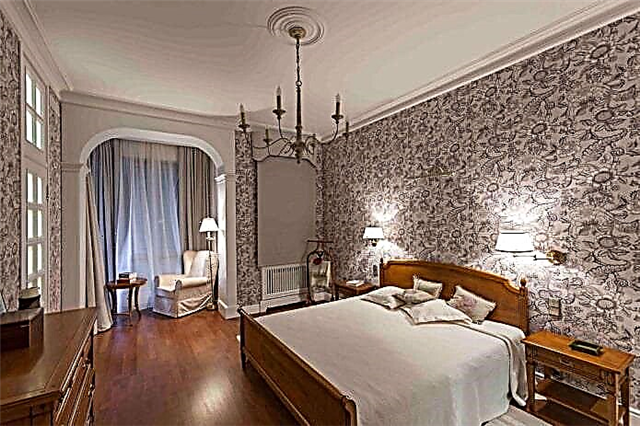
In the photo there is a classic-style bedroom and a plasterboard arch, located near the window.
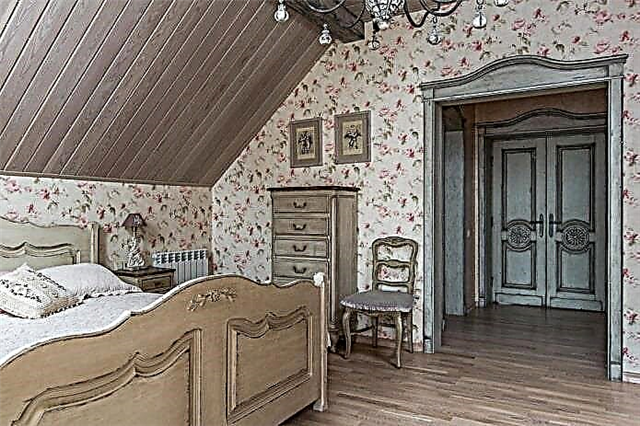
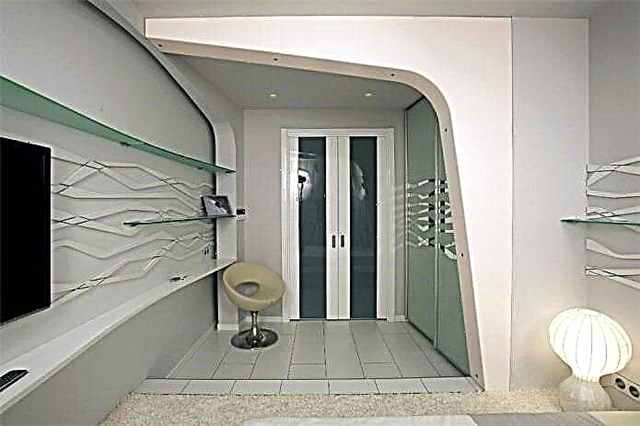
Drywall arches: design ideas (70 photos)
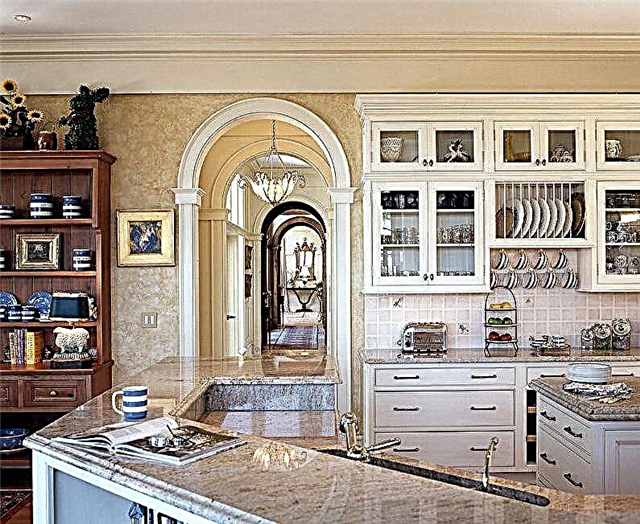
Unlike usual interior doors, arches from drywall look solemnly, visually raise the ceilings and expand the space of the apartment. The plasticity of this building material allows you to cut out of it oval reliefs and all kinds of smooth bends that complement the interior so beautifully. A variety of drywall arches, their features and design functions will be discussed later in the article.
What forms exist
Reminiscent of ancient Renaissance temples and palaces, vaulted walkways add to the elevated interior. They are great for visual zoning of hallways, corridors, landings, living rooms, reception rooms. A large number of geometric shapes that can be given to drywall, makes it possible to choose the perfect option for any type of interior.
Round plasterboard arches
Round and semicircular arches harmoniously complement the classic, Greek, Byzantine, as well as Victorian style. They should be decorated with stucco moldings, golden or silver ornaments, make the side parts in the form of columns. The finish should be monophonic, white or a color very close to it.
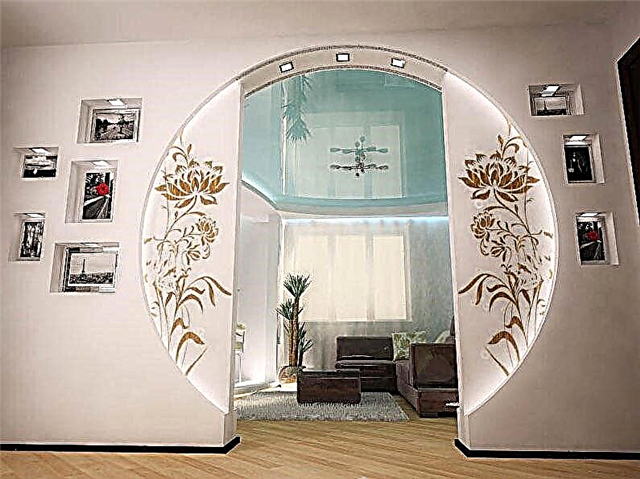
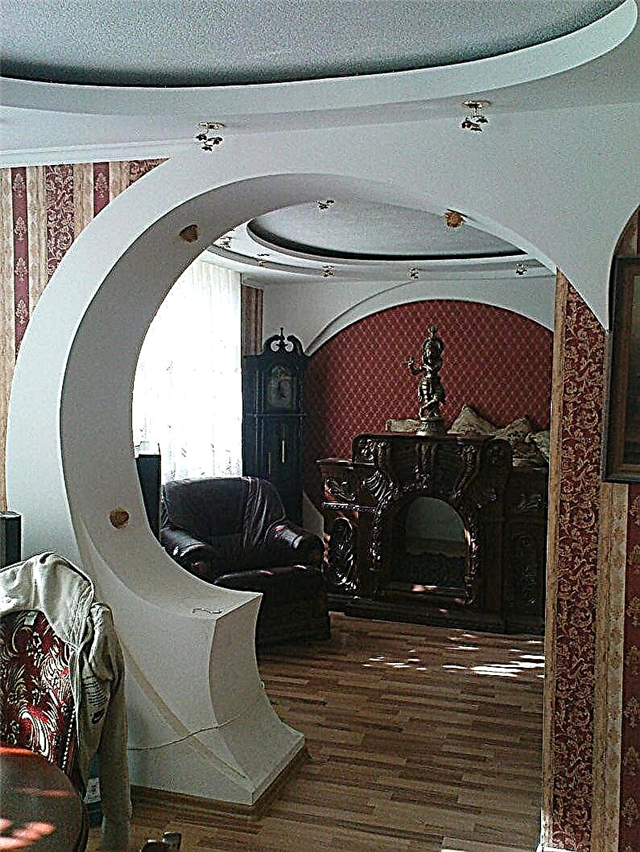
Rectangular drywall arches
Such portals are very similar to doorways. It is a good choice for a minimalistic and modern interior. They can be part of partitions with shelves located on the sides, and if necessary, even be closed with sliding screens.
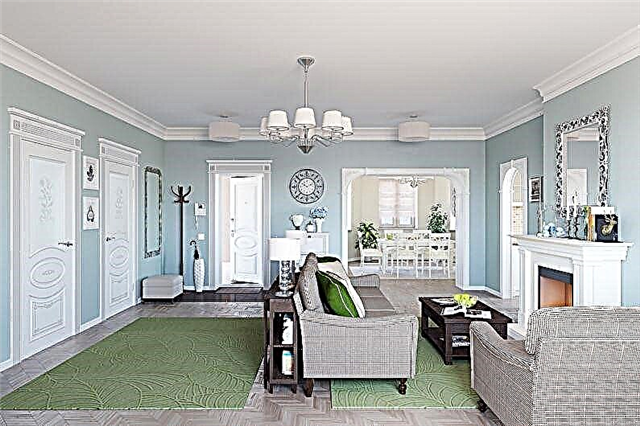
Drywall elliptical arches
Drywall arches, the upper part of which is made in the form of half a horizontal ellipse, are suitable for rooms with low ceilings (from 2.5 m). They successfully fit into such styles as modern, provence, loft, country - you just need to find the appropriate frame.
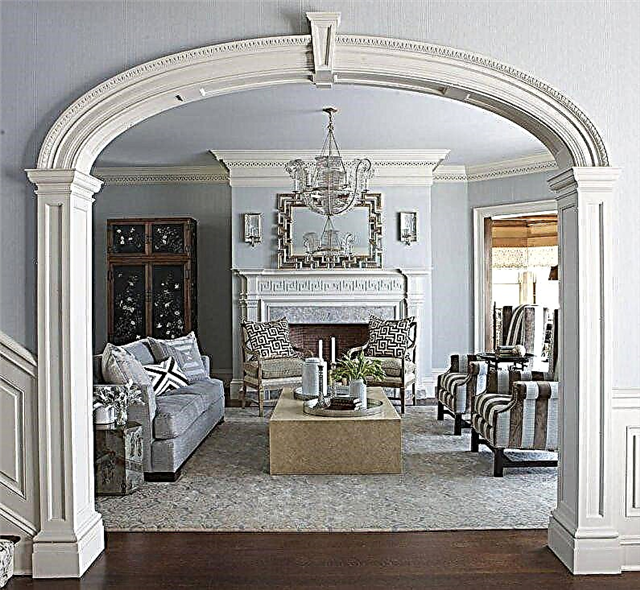
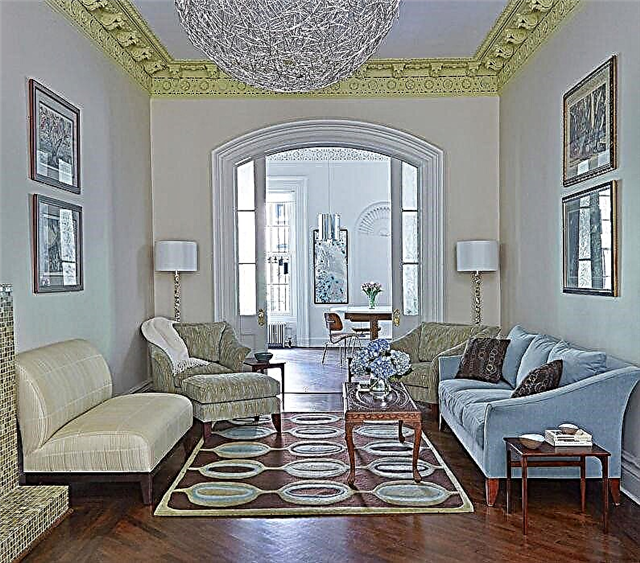
Arab / Oriental Drywall Arches
East openings are similar to pointed domes. This type of arches is characteristic of India, Turkey and all Muslim countries. In addition, jagged and wavy reliefs, complex miniature patterns of saturated colors are possible.

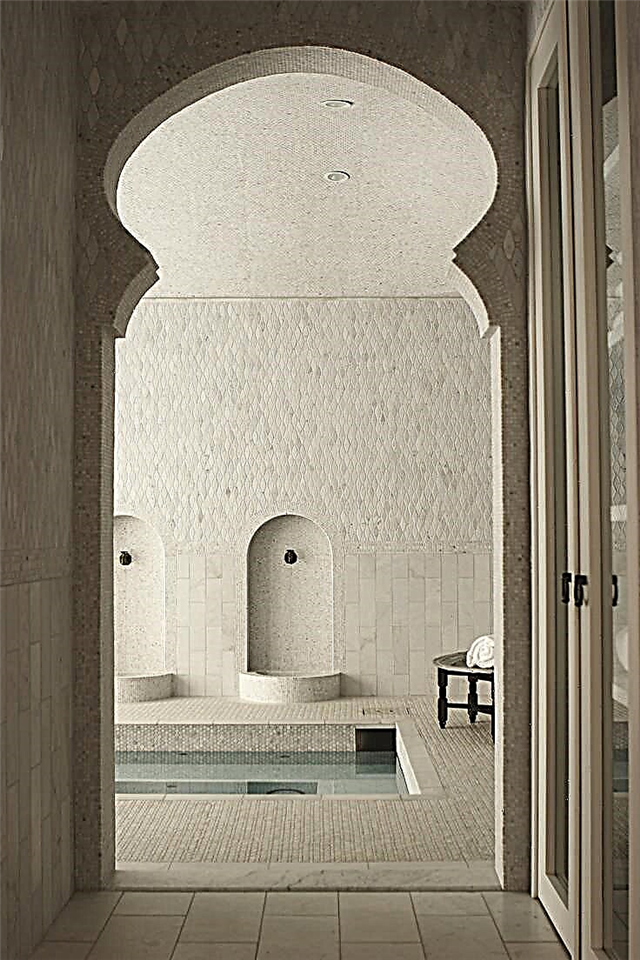
Curved Drywall Arches
Fantastic soft reliefs can become the highlight of an interior made in a futuristic, romantic or playful style. By the way, a drywall arch can not only decorate an opening in the wall, but also serve as a decorative frame around a niche.
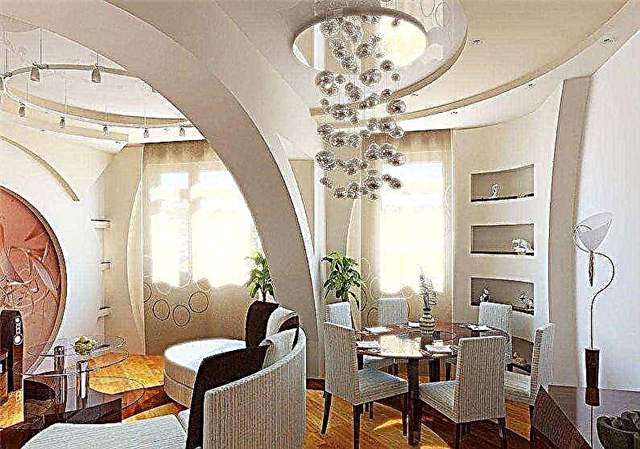
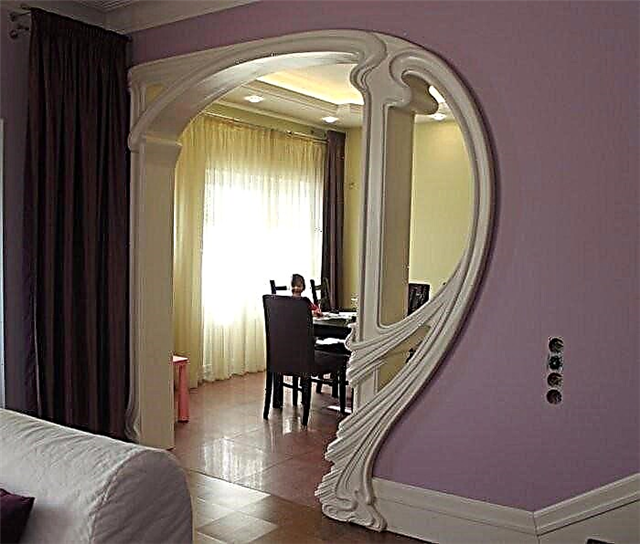
Painting
Alkyd enamel will help to achieve a glossy effect, and water-emulsion and water-dispersion compositions will provide a matte surface.
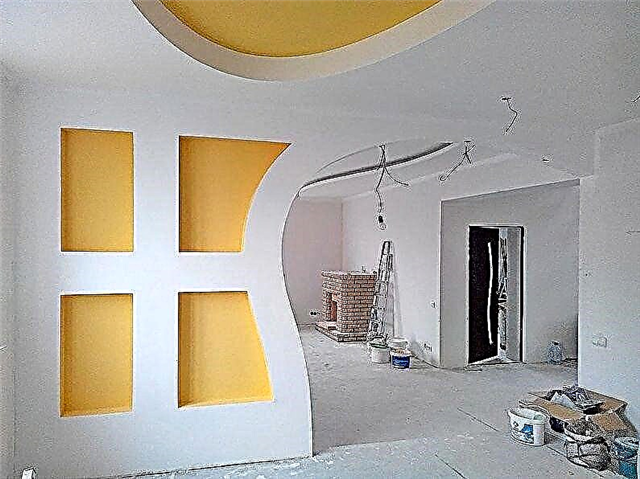
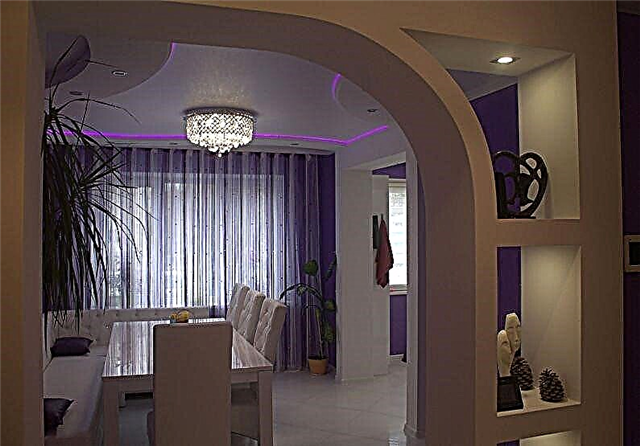
Stucco molding and PVC decor
Stucco molding, as well as inexpensive polystyrene products in the form of various shapes and lace, will help to instantly decorate any arch. Due to their low weight, they are easily glued to a drywall base.

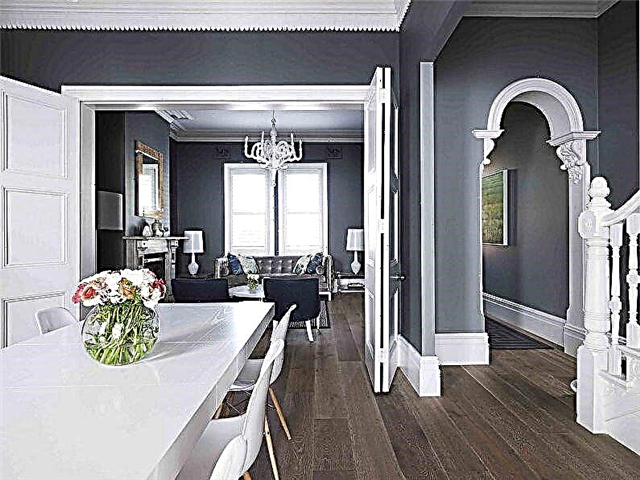
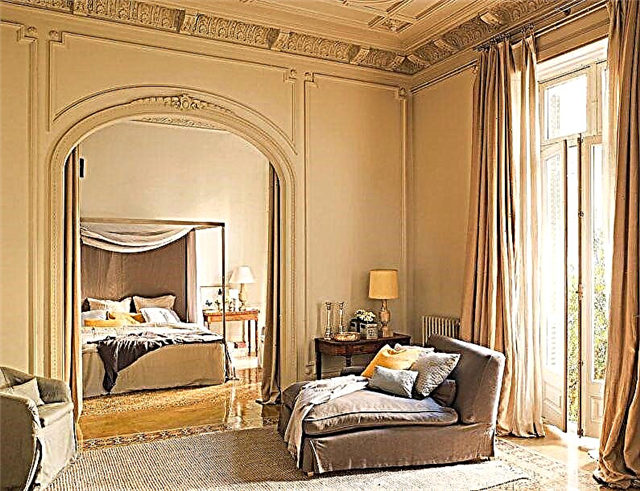
Wallpapering is one of the most affordable ways to decorate arched structures. It will only require more dexterity and accuracy than on smooth walls - so that no seams are visible.
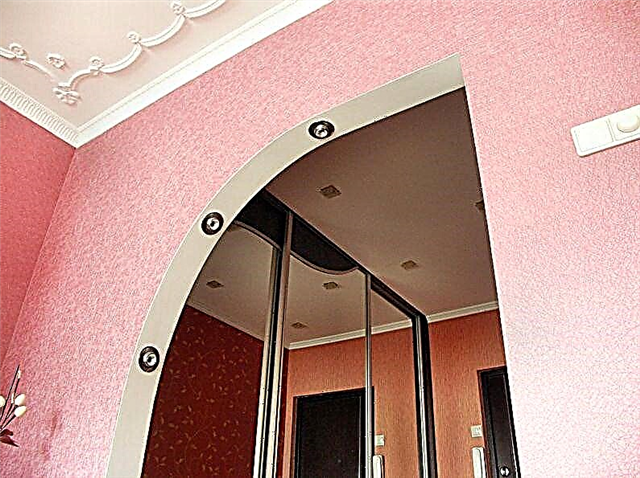
Stained-glass windows, glass, mirrors
Decorative cuts can be filled with translucent or reflective inserts. This design looks exquisite and creates a beautiful play of rays.
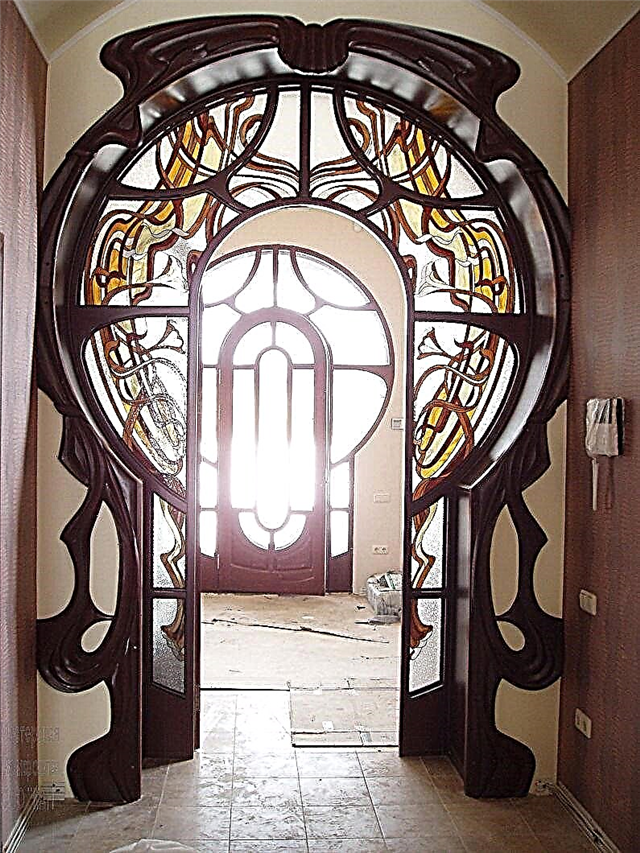

How to make a plasterboard arch yourself
To perform the installation of the arch, you will need the appropriate materials:
- drywall (for beginning masters it is better to choose an already curved arched (GKLA),
- metal or wooden profiles, plywood,
- screws, dowels,
- putty, primer.
Of the tools, you should prepare measuring instruments (joiner's square, tape measure), a large compass, a pencil, a drywall knife, scissors for cutting metal, a screwdriver, fine-grained sandpaper for polishing the edges, a spatula, and personal protective equipment.
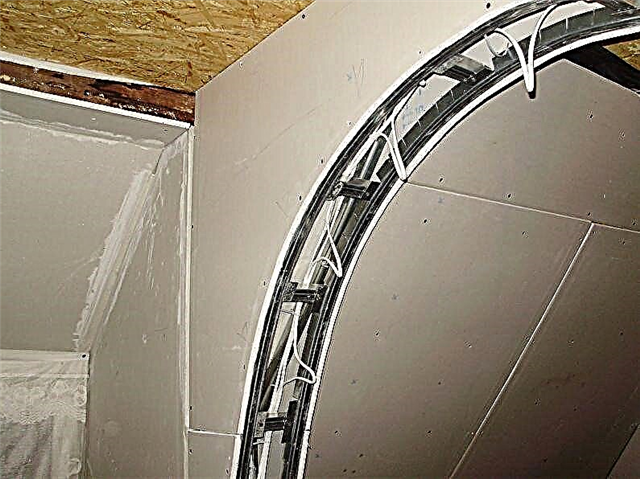
Work stages
1) Design. Based on the parameters of the room, the design idea, it is necessary to accurately determine the size and relief of the future design.
2) Calculation of materials. Drywall and consumables are better to take more than required. So in case of inadvertent damage it will be possible to continue installation safely.
3) Cutting and fastening profiles. As a result, you should get a kind of frame, suitable in width. They must be attached to the concrete wall first on the dowels, and then already fixed with self-tapping screws. The optimum distance between the screws is 10-15 cm.
4) Cutting drywall blanks, giving them a curved shape. You can visually see this process in the video.
5) Covering the frame. The diameter and length of the screws should be selected depending on the thickness of the sheets. After screwing their hats should be on the same level as drywall, so as not to create unnecessary bumps.
6) Strengthening the structure. To do this, a curved metal profile is attached to the outer edges of the arch.
7) Alignment. At this stage, you need to smooth out the roughness, putty the surface and prepare it for decoration.
8) Decorative finish.
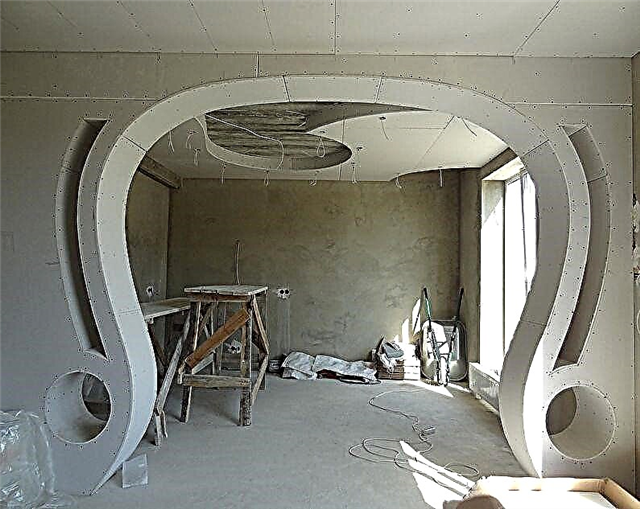
Arch between the kitchen and the living room: beautiful design options (selection of photos)
If your apartment has enough free space, you can build a magnificent baroque arch. An arched design decorated with snow-white columns and decorative stucco fit well into a beautiful and elegant interior.
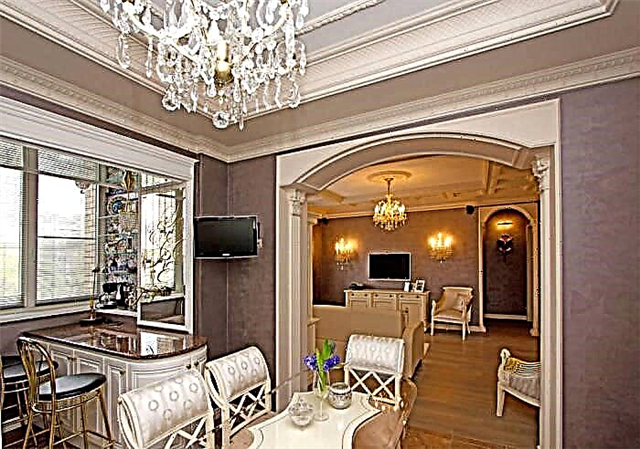
An arch between the kitchen and the baroque living room.
Such a doorway can organically fit into the interior of the room. This option is suitable for owners of a bright and spacious kitchen with a breakfast bar. Such a design decision will help to visually enlarge the living room.
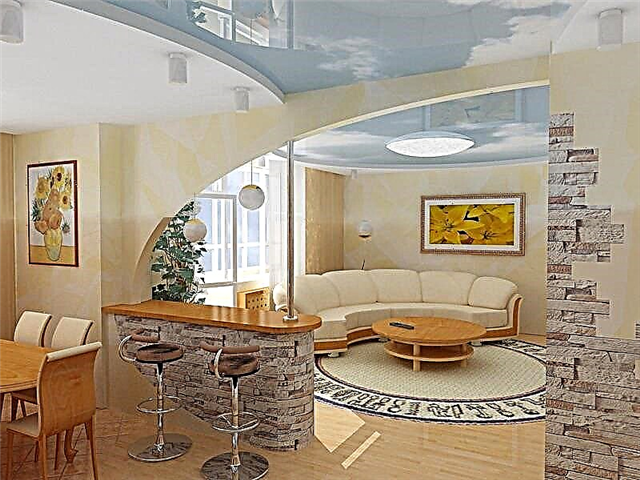
An arch between the kitchen and the living room with a breakfast bar.
If space is limited, you can erect a similar kitchen split. The walls can be covered with tulle or hung on them several thematic paintings.Formed due to the construction of the shelves can be made vases or interesting little things.

Arch for a small room.
Why do we need arches
The arch between the kitchen and the large room, for example, the hall, has not gone out of fashion for several centuries. For a long time, arched structures were erected only in the luxurious houses of eminent merchants. But over time, such design decisions migrated to ordinary apartment-Khrushchev.
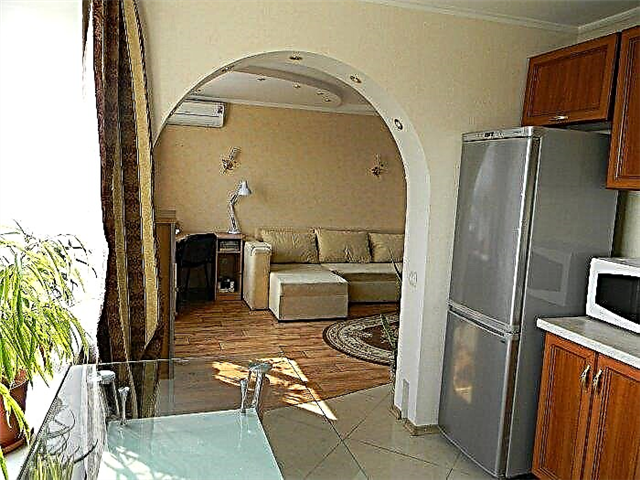
The erection of arched structures is possible in Khrushchev.
Their main advantage is clear zoning of the space. Such elements will look good in the studio: with the help of arches you can separate the kitchen from the bedroom. In addition, the construction can become a transition between two rooms with different designs.
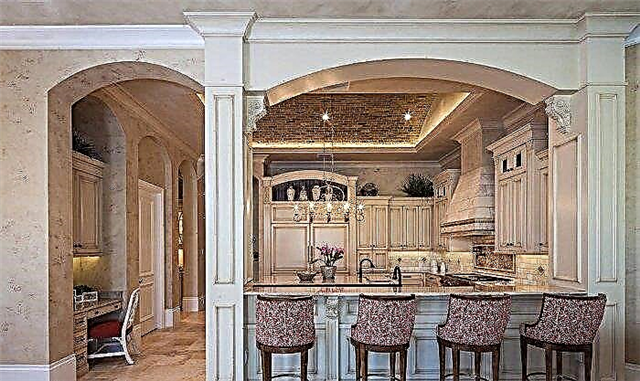
Zoning space using an arch.
Arched structures can visually increase free space, while ordinary wooden doors narrow the room. The building will help to make your apartment brighter and brighter.
In addition, such a design decision will help to add a drop of personality to the typical layout of apartments built during the Soviet Union.
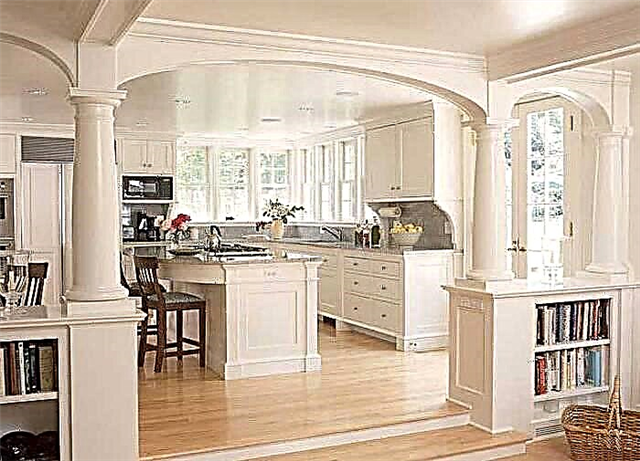
With the help of arched structures, you can visually increase the space.
Advantages and disadvantages of arched structures
The living room kitchen with an arch has many important advantages:
- Visual increase in volume. With such a design decision, even a small kitchenette in an old apartment will look like a dining room in a richly decorated house.
- More light. Even a glass door does not let in as much sunlight as an arched opening.
- Possibility to add additional decor elements to the style. The structure can be additionally decorated with stucco molding or other decorative elements.
- Additional zoning of the room. You can divide 2 rooms in different styles so that it looks harmonious.
- The arch will easily fit into any design - baroque, hi-tech, minimalism and so on.
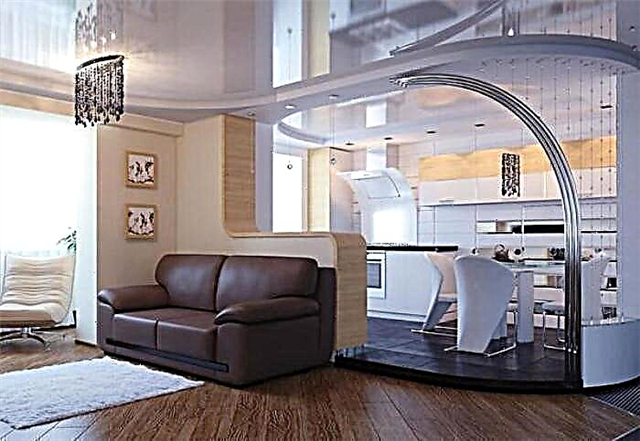
Arch in interior design.
The disadvantages of this design are as follows:
- There is no door between the kitchen and the living room. As a result, extraneous odors from the cooking quickly spread throughout the room.
- Arched structures are not suitable for apartments with too low a ceiling. The construction will look too “heavy”.
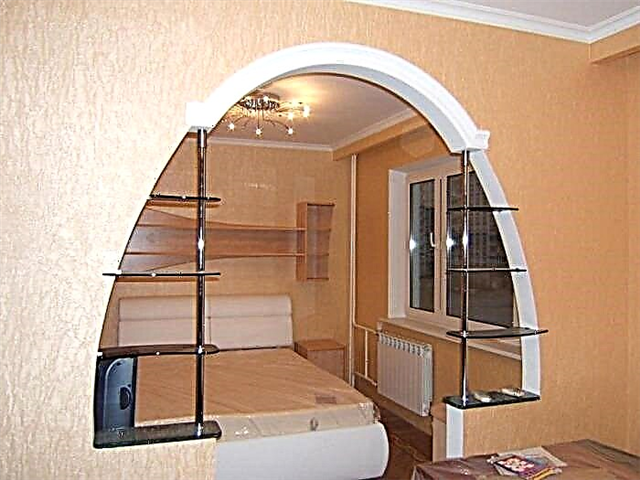
For apartments with a low ceiling, an arched design will not be the best solution.
Materials suitable for mounting the arch between the kitchen and the hall
Drywall
One of the easiest options is to build a drywall arch between the kitchen and the living room, as shown in numerous photos. This material is considered the cheapest. It's easy to get it: you just need to visit any wholesale building materials market in your city.
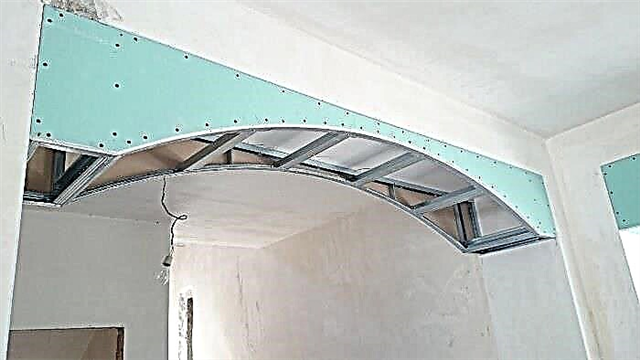
Drywall Arch.
One of the main advantages of drywall is its flexibility. Using this material, you can create buildings of any shape. You can create a curved arch with smooth transitions between layers.
The building material is very durable. Such an arched structure does not collapse over time. The average life of drywall sheets is about a dozen years. For restoration, it is enough to cover the building again with paint or plaster.
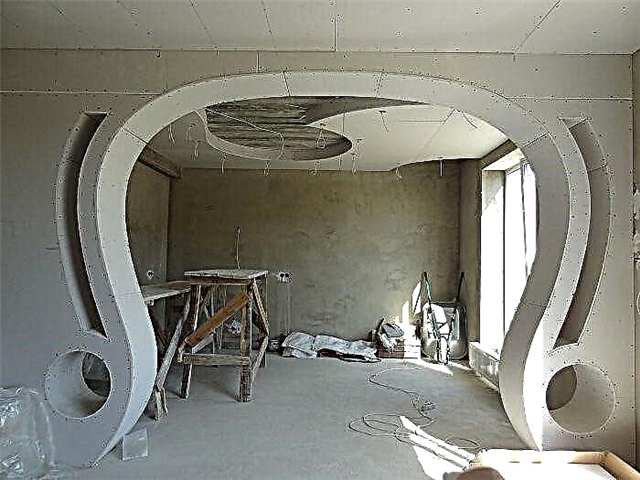
Creating a drywall arch between the kitchen and the living room.
Such an arch is very easy to maintain. To extend its service life, it is enough to periodically wipe the structure with a wet rag. The material is completely safe, suitable for the home where children live.
Stone (brick)
The second design option for a beautiful arched structure is the use of natural stone materials. It was such arches that previously stood in the rich houses of wealthy merchants. The use of masonry is suitable for decorating baroque apartments.
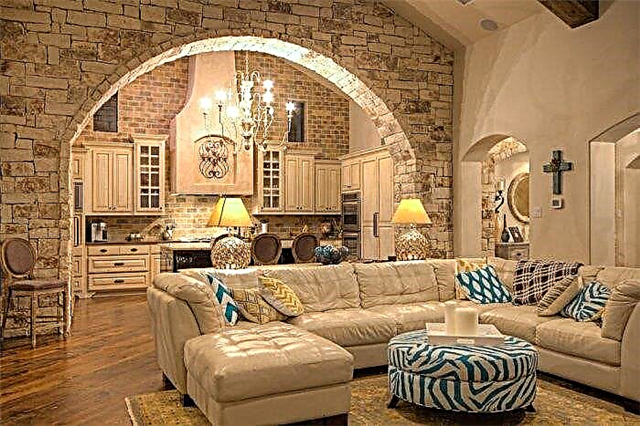
Brick arch in interior design.
Stone, brick and concrete are most often used in the construction of an aperture in private homes.You should not build such arches in small apartments - they visually make the zone heavier and reduce the room, making it too dark.
Please note that not every building is able to withstand such a load. Stone or concrete is an excellent solution for building with very dense and strong walls. If you erect a structure incorrectly, it can suddenly collapse.
Stone arches look very beautiful and noble, but for their construction it is better to hire a team of professional builders. Stone care is a little more complicated - you need to make sure that water does not get into the building.
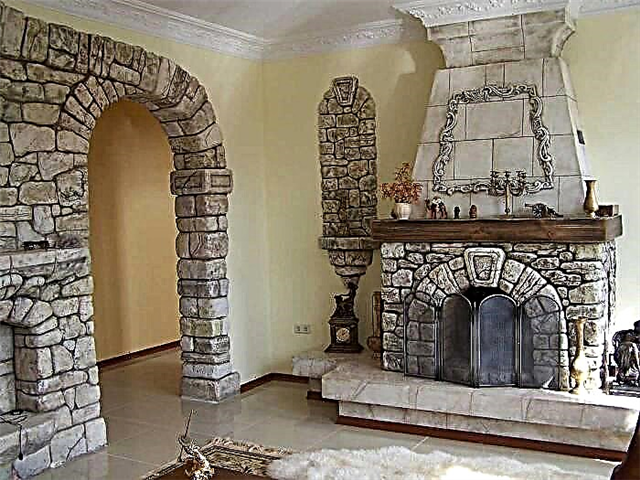
Arched construction made of artificial stone.
Other materials
In addition to all of the above options, you can make a beautiful arch of wood. For a private house, a natural wooden structure coated with varnish is suitable. If you live in an apartment with thin and fragile walls, you can build a building of lightweight chipboard.
The only drawback of the material is that it is afraid of water and fire. If in your kitchen something is regularly cooked in a steam bath, and steam is always floating around the room, it is better to turn your attention to other materials. With a constant high level of humidity, the tree will simply bloat.
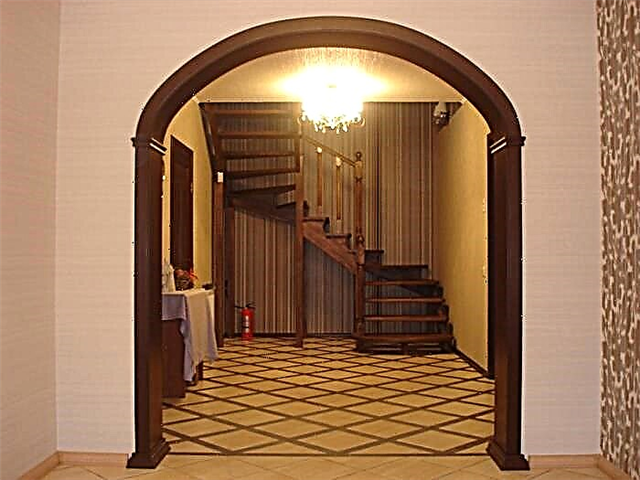
Wooden arch in the interior.
The finished building can be further decorated with clay. Thanks to this material, you can imitate real marble stucco molding or decorate the doorway with noble snow-white columns. Additionally, you can drape the building with lightweight fabric.
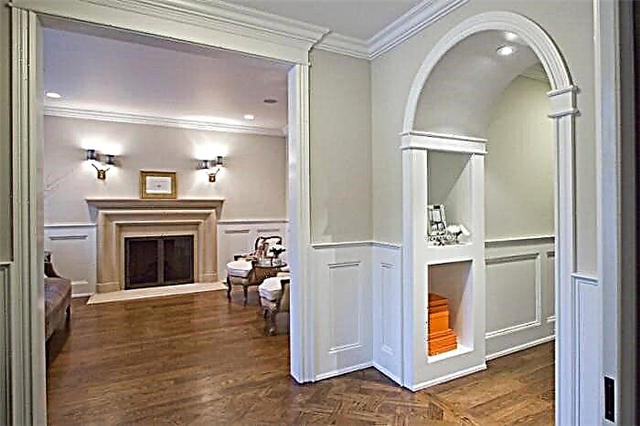
A stucco decorative arch.
Arched constructions of an asymmetric form (selection of photos)
If you are not afraid of non-standard design solutions that depart from global standards, pay attention to this option. One of the advantages of this style is that you have additional shelves. They can be decorated with fresh flowers in pots.
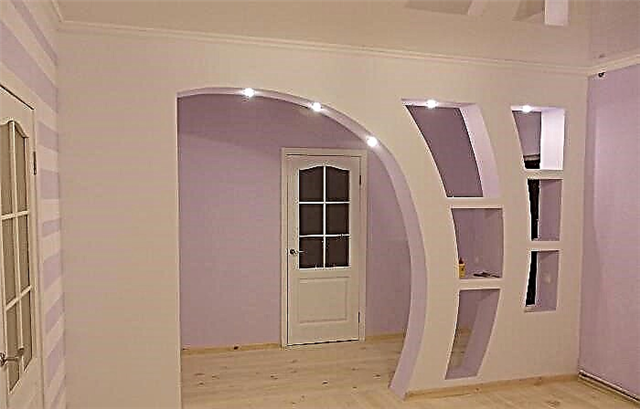
Asymmetric plasterboard arch.
Such a multilayer design is suitable for the transition between the kitchen and the children's room. Easy randomness and asymmetry of the opening will easily fit into minimalism or hi-tech.
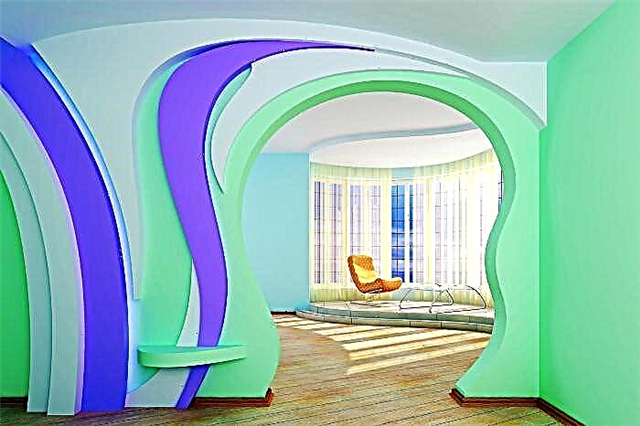
Layered plasterboard arch.
A beautiful rounded shape is a great choice in tight spaces. Your kitchen will look spacious and modern.
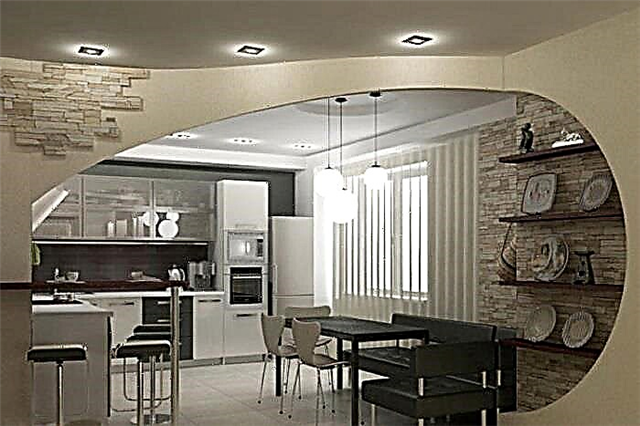
Gypsum plasterboard arch rounded.
The main forms of arches
In total, several varieties of arched structures that differ in their shape stand out. The list of the most common design solutions includes the following items:
- Classical An ordinary semicircular arch without additional decorative elements. It looks neutral and noble. Fits into any style solution.
- Gantry. It looks like a simple doorway, but without the door itself. Suitable for homes with very low ceilings. Virtually no increase in free space.
- Modern. Reminds a mixture of the two above categories. An angle is formed at the junction of the upper half-arc and straight struts. It can be decorated with additional stucco molding.
- Romance. Almost the same as Art Nouveau, but sharp corners are smoothed during construction. It looks very gentle and airy. They look most profitable in large and spacious rooms.
- Trapezoid. Very powerful and a bit rough form. It looks quite massive. The beveled corners give an arched design to help add a little brutality to the design of the room.
- East. Fits only in the corresponding interior. Helps create the atmosphere of an exotic apartment filled with incense. This form is characterized by an abundance of jewelry, stucco molding and lancet arches.
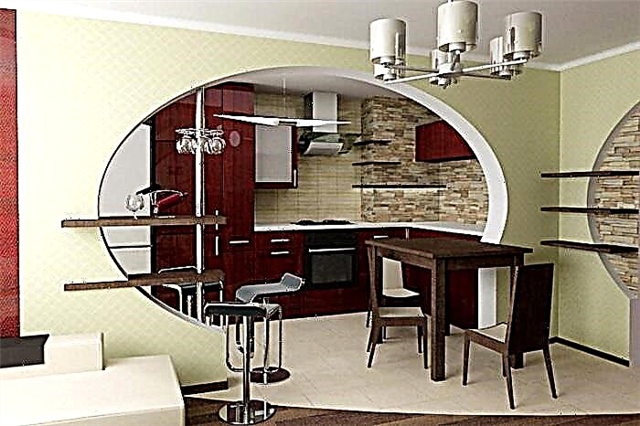
The original arch between the kitchen and the living room.
How to decorate the arch in the kitchen
One of the most common decorating decisions is to use decorative panels. You can finish the arched structure of ordinary drywall panels with noble mahogany.
You can take advantage of the Greek style by designing columns and decorative stucco molding made of polymer clay. The decoration of the arched opening with ivy will perfectly fit into such a design.
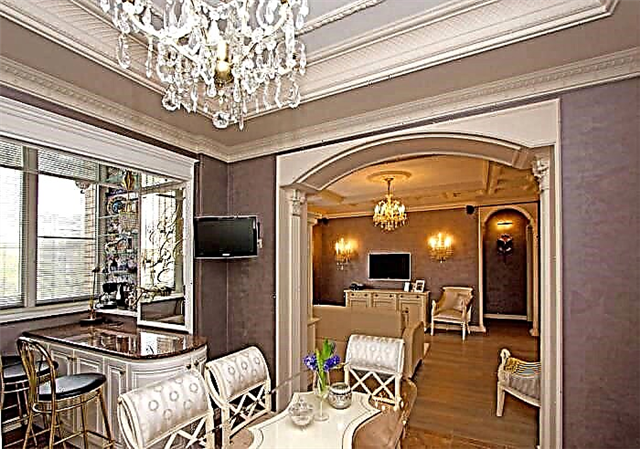
Polymer clay arch in the interior.
If there is no extra money, diversify the appearance with nailed shelves or tiled mosaics.
Arches in apartments and houses:
The interior plasterboard arches have really lost their relevance for some time, but already in 2018 they reappeared in the interiors. Of course, experimenting with complex and dimensional forms is better only in a large house or apartment. But even small rooms can be transformed with an arched opening.
They will appear more space, air, height. In studios and in combined areas, such walkways help to highlight functional areas. Smooth lines will soften the asceticism of minimalist housing, and curly lines emphasize the intricate atmosphere. Let's talk more about the appropriateness of such a design.
Types of arches for apartments with different designs
It is important to take into account all the features of the premises so that the structure between them does not look strange. For example, in typical Khrushchev and Brezhnevka massive and intricately curved arched openings almost always look unnecessary. The interior passage in such apartments is best designed with simple symmetrical arches without moldings. In private homes and spacious rooms, you can experiment with form and decoration. Let's consider several options.
Thai
It is a design with a right angle on one side and rounded on the other. Often it is supplemented with shelves, bar counters, on which you can store various little things and decor. Or use as a work surface when it comes to racks. Suitable for wide walls, combining the kitchen with the living room or corridor, the passage to the children's room. The photo shows the options for semi-arches.
Rectangular
The classic version that fits into a simple, modern, Scandinavian interior, is installed between any rooms. Even small apartments, with the right approach, will benefit from such a design technique.
The opening will be as similar as usual, but without a door. It is important to make it not bulky. Another advantage - a narrow rectangle visually extends the walls. And, of course, this form can also be supplemented with interesting details. For example, as in the first photo.
Arcuate, oval, elliptical
The first is a symmetrical, rounded rectangle on top. The second is another classic design of doorways. Still others are oval but wider. Both designs are suitable for narrow walls, visually raise the ceiling and fit into almost any style: classic, modern, scandi, modern, minimalism. In high space, they also look great.
The ellipsoidal shape is more appropriate in spacious houses and apartments. Arches separate the bedroom from the living room, the kitchen from the hall, the hallway from the corridor, the kitchen from the balcony. In general, any rooms are apart. Some beautiful interiors for an example.
Arab and other unusual designs
Arab arches look like elongated pointed domes. They are suitable for rooms decorated in an oriental or ethnic direction. Usually these are narrow designs. Sometimes they are complemented by a wavy or gear thread. Drywall - a material from which you can create a wide variety of forms. But if you are the owner of a small house, it is better to focus on a more classic design. And if you want something original, you can decorate the design.
Methods of finishing arches from GKL
One of the most popular options is interior gypsum plasterboard arches with lighting. Usually use built-in lights. With their help, you can emphasize individual details or create a light curtain. This will be additional zoning of the apartment.LED strip is ideal if you want to change the atmosphere in the lighting rooms. Mounted sconces are suitable for massive openings with a wide interior.
- Painting. The color accent between the rooms is a salvation for a small space. Another decor may look inappropriate in it. For a glossy surface, choose alkyd paint. For matte - water dispersible.
- Art painting. If you do not have drawing skills, you can use stencils.
- Wallpaper. The most affordable finish, but you need to try to stick the sheets without noticeable joints.
- Stucco molding. Suitable for classic interiors, Art Nouveau style, Art Nouveau.
- Stained-glass windows, mirror inserts, artificial stone, decorative plaster, curtains. All these options are appropriate in country houses and in spacious rooms.
When choosing a design form and its design, it is important to consider compatibility with surrounding objects.
No comments yet. Start a discussion!
No. 11 (246) November 2020
Found a mistake? Select it and press Ctrl + Enter
IVD.ru website is a leading Internet project dedicated to the reconstruction and interior design of residential premises. The main content of the site is the archive of the magazine “Ideas of Your Home” - exclusive copyrighted articles, high-quality illustrations, practical tips and lessons. A team of professionals works on the project in close collaboration with renowned designers, architects and leading experts from the publisher.
On our site you can choose complex design solutions, view detailed reviews of the market for building and finishing materials, furniture, machinery and equipment, compare your own ideas with design projects of leading architects, communicate directly with other readers and the editors on the forum.
Do-it-yourself arches from drywall to the room: photos and detailed instructions
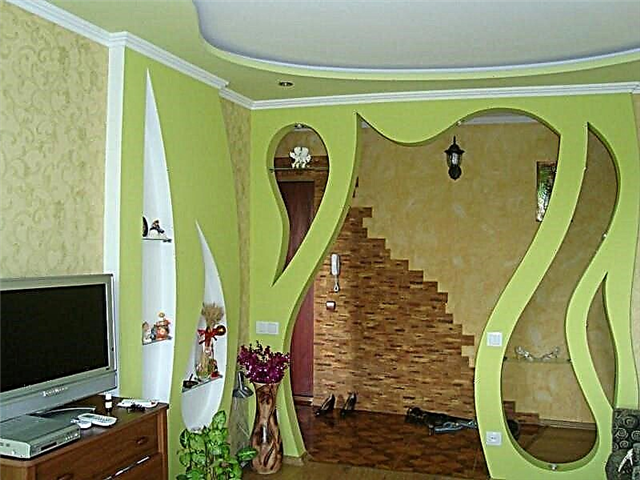
Each of us tries to make our home cozy, stylish and original. Particular attention is paid to doorways. If you make a fantasy, a standard doorway can be designed quite original, but, in addition to a purely decorative function, this design will be functional. We will discuss how arches from drywall look into the hall, photos of popular models of arches and the method of their manufacture will be discussed below.
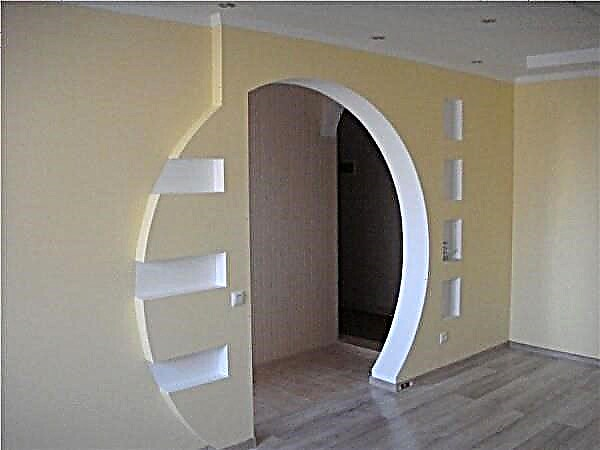
Types of arches and their structural features
Modern arches came to us from Asia, where they trimmed doorways without doors.
Now the types and design of arches have changed and supplemented with new varieties. From the whole variety of forms, several popular types can be distinguished:
- A round or square wide arch is considered classic. It is mainly used to visually increase the space in a small room. Round constructions are used for zoning the space in the studio apartment or on the balcony. These designs blend perfectly with the classic style with high ceilings.
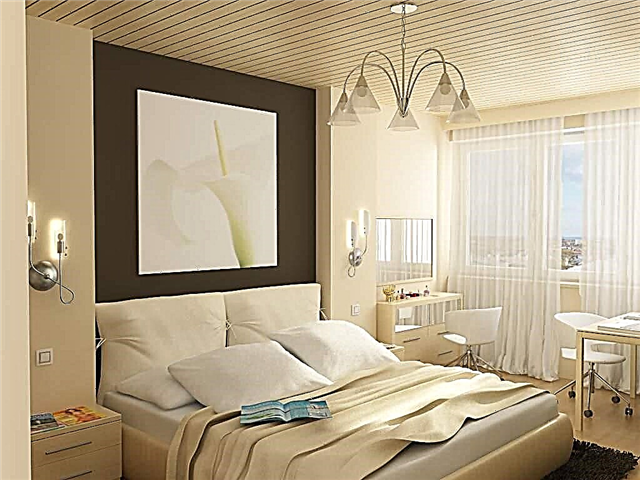
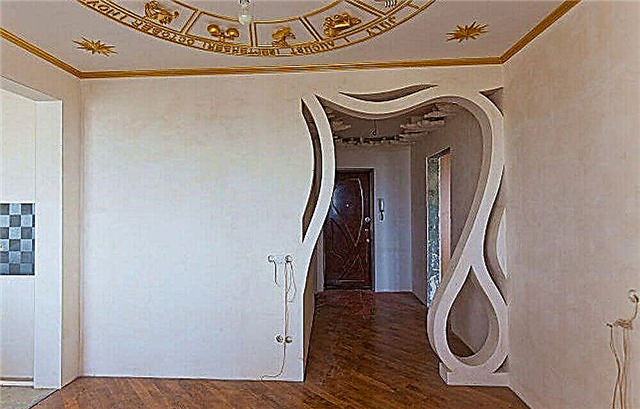
The most spectacular arches look in the kitchens and as the entrance to the hall or living room.
Arch decoration

An arch will only become an apartment decoration if it is done in such a way that it complements the interior style and contains the characteristic features of the room. For example, if the design of the hall is made in the classical style, it is better to make an arched opening with a classic bend.
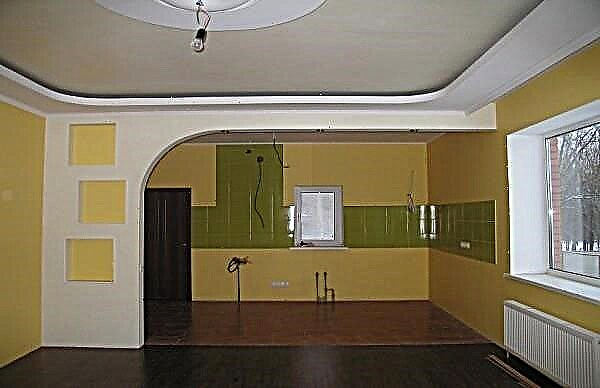
The arch in the hall should be wide, only then the effect of expanding the space is achieved and the room looks luxurious and harmonious. Since our standard openings are narrow, you will have to expand this passage to create an arch for the hall.
For hi-tech style, there are no prohibitions in design: openings of the most fantastic and original forms are allowed, it all depends on your desire.
Important: with oriental-style openings with domed arches, you should be careful, it is only suitable for the eastern style of the interior, otherwise such an arch will look ridiculous.
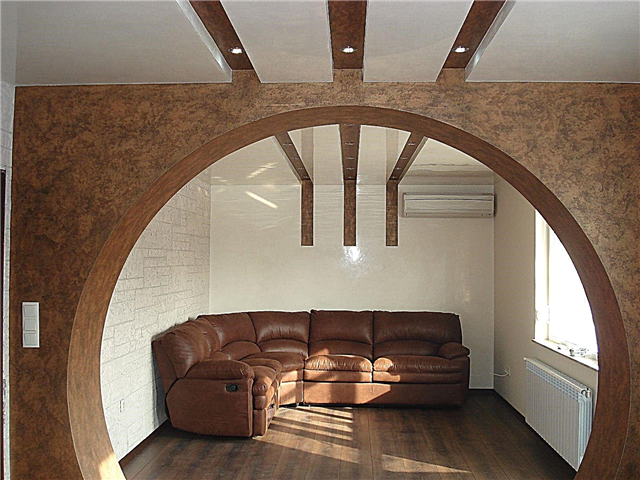
Arch portal is a very advantageous design for opening a doorway.This simple square and large arch is suitable for any interior and will look harmonious in any design, in addition, as can be seen from the photo, this arch helps to expand the space in small living rooms. Often, the arch portal is decorated in an Art Nouveau interior.

Important: the wider the arch - the narrower the gap between the rooms, which means that the design of adjacent rooms should be maximum close to each other, only in this case you can achieve harmony in the interior.
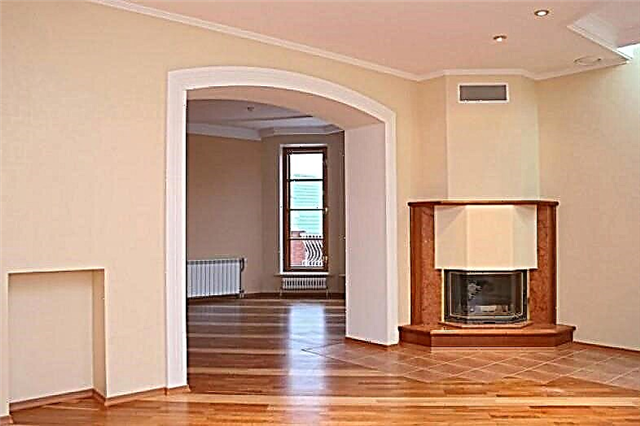
In addition to doorways with the help of arches, you can decorate the interior of rooms. The arches look spectacular in large rooms such as a hall or living room. With this element you can zoning a room or focusing on a specific section of the room. For example, you can combine the loggia zone and the hall with an arch, it looks elegant and luxurious. Using the arch, you can distinguish between the functional area of the room (cabinets, shelves) and the relaxation area. Often arches are installed above the window openings, in combination with similar arches in the doorways, a common ensemble in the design of the hall is captured.
Instructions for the manufacture of drywall arches in the hall: photo and phased description of the work
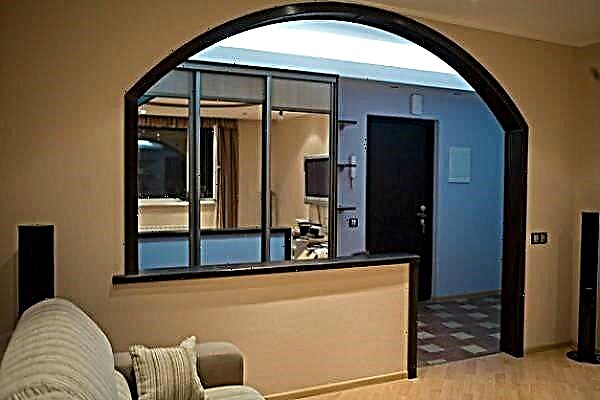
Drywall - a modern finishing material with which you can perform almost any, the most complex structures in the house. Drywall is pressed sheets of natural material - gypsum, it is lightweight, flexible, environmentally friendly and inexpensive, which is why it is chosen from the whole variety of finishing materials.
Drywall arch on your own is a real idea, even if the landlord has never done this. If you use the right materials, tools and methods, then you can build such a structure in a few days.

Necessary materials and tools:
- drywall sheet,
- metal screws
- metal profiles,
- putty bag
- fiberglass or paper tape,
- pencil, tape measure,
- power tool
- knives, scissors for metal:
- spatula, grater,
- personal protective equipment.
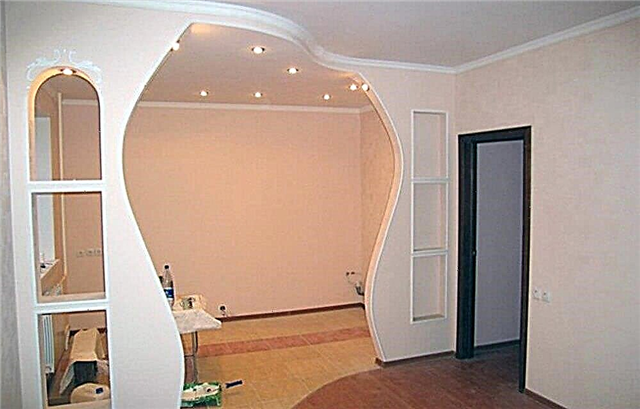
First you need to measure the dimensions of the area selected under the arch. Then a sheet of drywall is taken and, taking into account the dimensions of the future arch, the desired shape of the arch is drawn. This is an important point that should be given maximum attention, because the result of the work will depend on it. To make the arch circle ideal, you can draw it with a self-tapping screw screwed to a drywall with a snapped thread, so you get a kind of compass. The larger the radius is assumed for the arch, the greater the length of the rope.

The drawn diagram is cut out using a jigsaw or a special hacksaw for drywall, and it is necessary to carefully fix the sheet to avoid injuries or damage.
Important: in wet rooms it is better to use a moisture-resistant type of drywall (light green sheets), so that subsequently the shape and appearance of the arch will not change.
Frame manufacturing
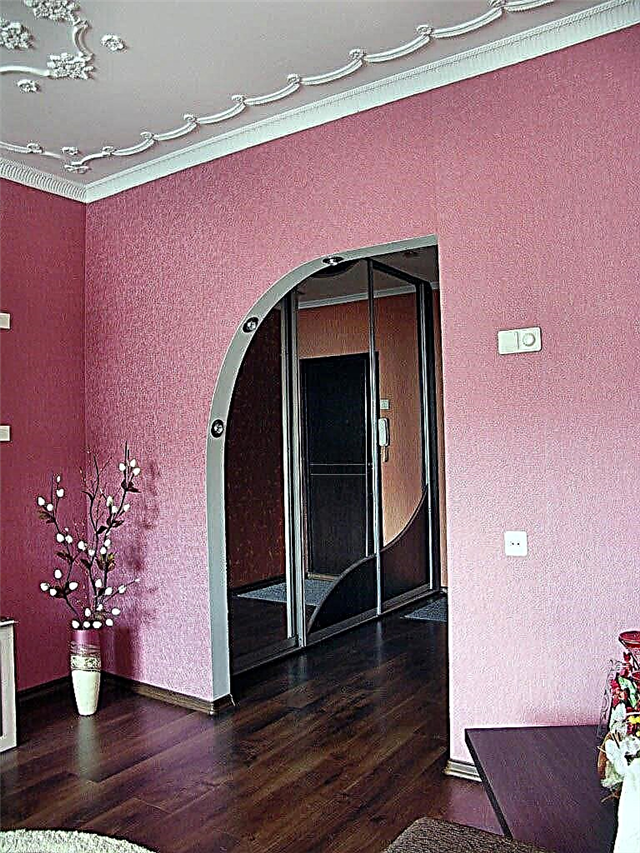
For the manufacture of this design, you can use both metal and wooden frames, but metal profiles are the most convenient for work, so we will use them for the frame.
For the frame, narrow metal profiles are used, which are sold in any hardware store. To begin with, measure the dimensions of the arch, and cut the size of the profiles.
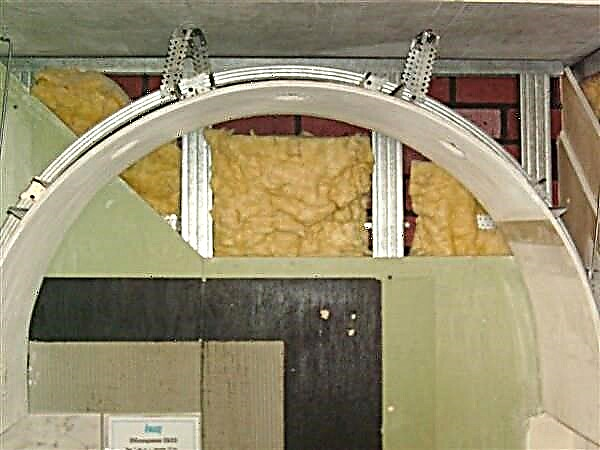
You will need two profiles along the width of the opening, which must be fixed at the top. On both sides of the wall, two profiles are fastened with a length corresponding to the radius of the arch. To fix the frame in a concrete wall, first you need to drill holes, install dowels in them and screw in screws, and only then fasten the profiles as shown in the photo below.

Panel Mount
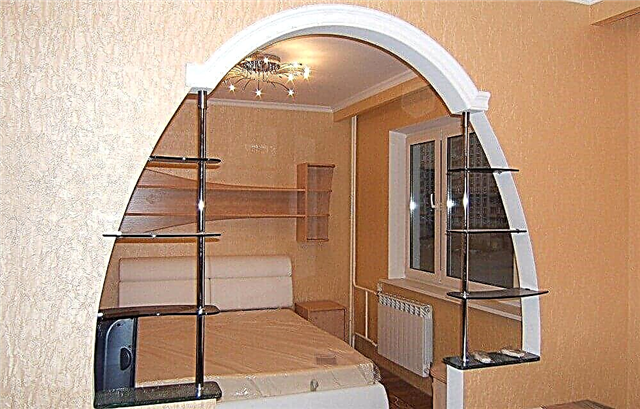
After installing the metal profile to the wall, you can attach the first section of drywall. For this, a screwdriver with adjustable torque is suitable.For sheets with a thickness of 12.5 mm, it is recommended to choose 3.5x35 screws, for thin sheets, the corresponding screws are selected. In the same way, the other side of the arch is installed. Screws are better screwed in such a way that their hats remain flush with the wall, to avoid unnecessary recesses or humps. This stage is shown in the photo below.
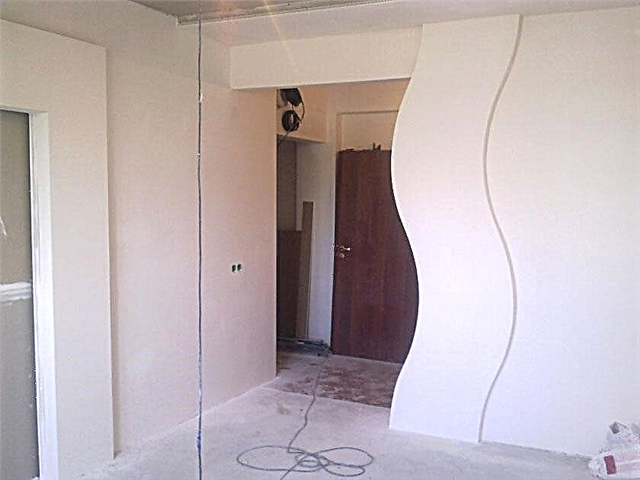
Important: for the reliability of the construction of drywall, it is better to screw the screws at a distance of no more than 15 cm. From each othera.
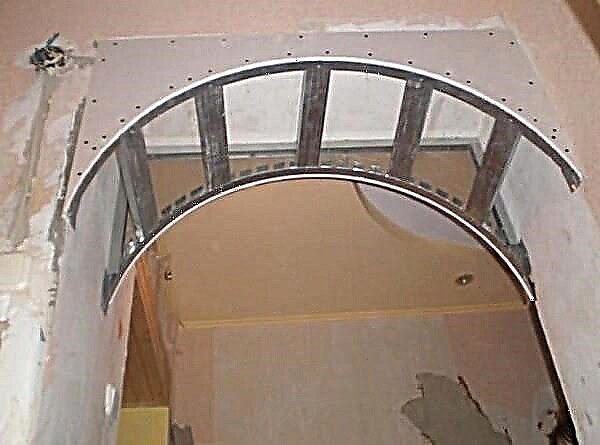
The next step is to mount the curved profile to the arch arch. To do this, you need to accurately measure the length of the arc and cut the metal profile to size. Then the segment is bent. To do this: incomplete cuts are made with metal scissors along the entire length of the side faces of the segment, as shown in the photo. The distance between the incisions is 10-13 cm. If there is a need to give the profile a more curved shape, more incisions are made.
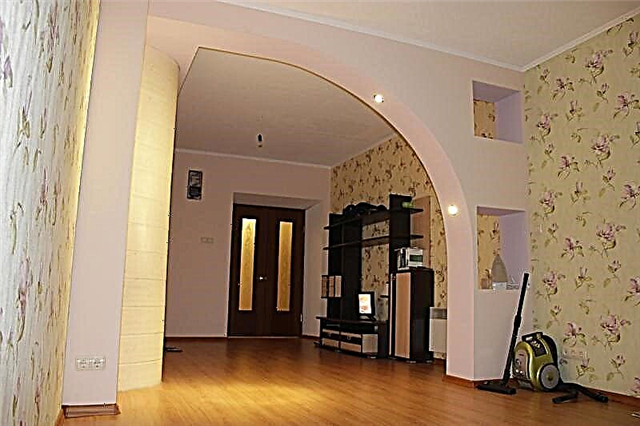
Next, you need to give the profile an arched shape and attach it to the lower zone of the metal frame with self-tapping screws. If the arcuate profile is correctly adjacent to the circumference of the arch - it is fixed with self-tapping screws along the entire length. Do the same with the other side.
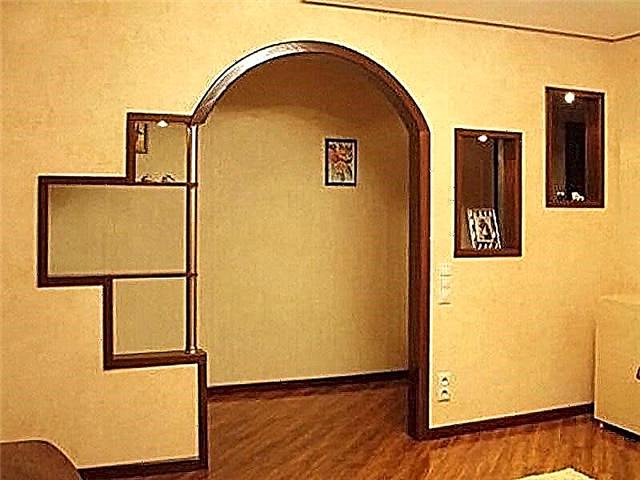
Now it remains to fix the curved structural element. For this: the dimensions of this section are measured and cut out of drywall. To make the sheet curved, we suggest using the following trick: at a distance of 8-10 cm, notches are made on the sheet, cutting the paper layer, so the element can bend.

Important: notches must be made perfectly straight and perpendicular to the side edge so that the bend is correct.
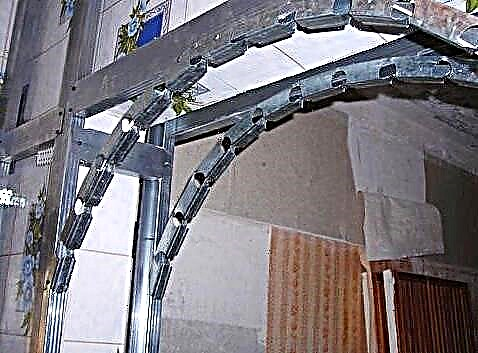
Then the notched rectangle is applied to the bend of the arch and is gradually pressed against it. In this case, it is better to move in small steps so that the bend shape is correct.
After this, you should make sure that the design is smooth and that there are no bumps or extra pieces anywhere. Then the sheet is fixed with screws at the top, after which they advance to the edges. The arched arc is fastened with self-tapping screws at a distance of 8-10 cm from each other.
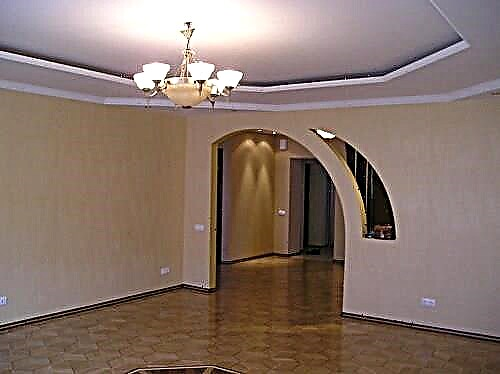
After work, everything is carefully checked, since it happens that the edge of the arc segment extends beyond the edges of the arch, if this happens, the excess of drywall is cut with a sharp construction knife.
Finish
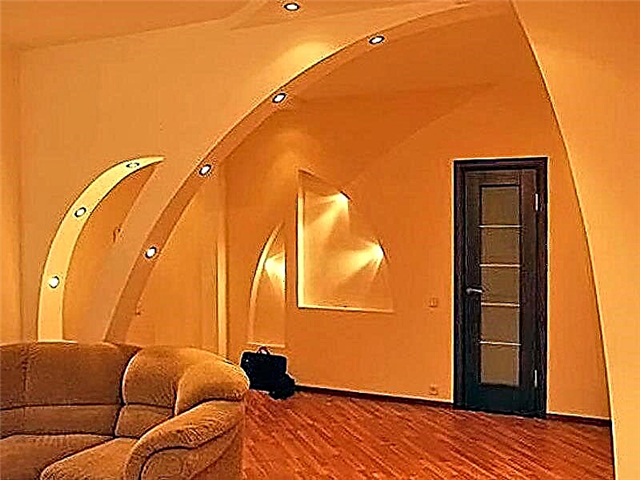
Now you can begin to finish the construction. First, you need to glue the joints and edges of the drywall construction with paper construction tape or fiberglass film. Then you need to apply at least 3 layers of putty, and after it dries, thoroughly wipe the surface with sandpaper. After that, the evenness of the surface is checked and you can begin to stain.

As you can see, if you want to create such an element of the interior is not difficult, but as a result you will not regret the effort spent and will be pleased with the new look of your apartment!
Options for drywall arches and their use in the interior
To implement design ideas in an apartment or a private house, a variety of techniques are used. The use of various materials makes it possible to obtain an attractive appearance of the rooms; plasterboard arches are especially interesting. They differ in the speed of installation, but the result is able to completely change the interior of the room taking into account the selected composition.
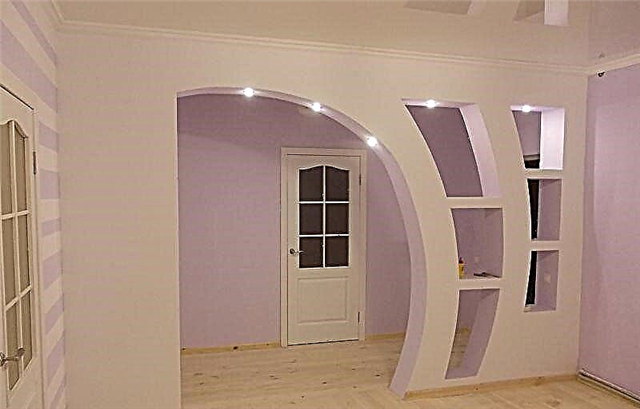
Classic semicircular
It is also called "Roman", it is found quite often. This is because the installation does not require special skills and sophisticated equipment. All work is carried out using conventional drywall.
The peculiarity of this variety is an even semicircle in the upper part. Standard systematization requires that the classic design should have a diameter that matches the width of the opening.
A variety of overlays act as additional elements: a castle stone is installed in the center of the upper arc, the external sections can be decorated with stucco molding.There are species with a noticeable separation of the transition of a circle into a straight line.
The classic form requires an increase in the standard doorway, which does not always look beautiful in one-bedroom apartments with low ceilings. Therefore, this design is used for windows in a private house or niches where stucco stucco is inappropriate.
Elliptical
Such an arch has a regular or irregular oval shape. The existing variety makes it possible to use products in various situations. Due to the greater curvature in the middle part, the resulting design looks graceful and soft.
Ellipse is recommended for narrow or, conversely, wide doorways. Even with low ceilings, the arch will look appropriate. An excellent solution is the installation of interior partitions in spacious rooms that complement the through and open niches.
Art Nouveau Arch
Another name is "British." It is also an improved version of the portal: the curvature of a small radius formed smoothly descends from the center in both directions. Due to this, visible lines of transition from the upper section to the racks are created.
This solution is well suited for the interior without fanciful objects and accessories, so it is not recommended to wall the arch with various overlays or stucco molding.
Oriental or Turkish
This is an unusual variety with a minaret configuration. Such an arch most often frames the entrance to the madrasah. The design has a slightly elongated shape, in the center two lines are connected without rounding, almost forming an angle.
Although the design of the arch is very beautiful, its use has limitations. The fact is that it is necessary to maintain this style not in one room, but in the whole house or apartment. For the decoration of rooms suitable Mediterranean or eastern direction.
Trapezoid
Strict, angular shape looks good in modern living rooms, offices. And also in country houses, with wood trim and appropriate furnishings.
Round
Such beautiful drywall arches are used to decorate the doorway to the nursery. With lighting, painting or decorated with plants, they will look like the entrance to a fabulous country. Between the kitchen area and the hall, this design also looks appropriate. Suitable for living in an oriental style, art nouveau. One of its variations is a horseshoe. But keep in mind that round shapes may not look the best in rooms with low ceilings.
Rectangular
The classic version that fits into a simple, modern, Scandinavian interior, is installed between any rooms. Even small apartments, with the right approach, will benefit from such a design technique.
The opening will be as similar as usual, but without a door. It is important to make it not bulky. Another advantage - a narrow rectangle visually extends the walls. And, of course, this form can also be supplemented with interesting details. For example, as in the first photo.
Arcuate, oval, elliptical
The first is a symmetrical, rounded rectangle on top. The second is another classic design of doorways. Still others are oval but wider. Both designs are suitable for narrow walls, visually raise the ceiling and fit into almost any style: classic, modern, scandi, modern, minimalism. In high space, they also look great.
The ellipsoidal shape is more appropriate in spacious houses and apartments. Arches separate the bedroom from the living room, the kitchen from the hall, the hallway from the corridor, the kitchen from the balcony. In general, any rooms are apart. Some beautiful interiors for an example.
Arab and other unusual designs
Arab arches look like elongated pointed domes. They are suitable for rooms decorated in an oriental or ethnic direction. Usually these are narrow designs.Sometimes they are complemented by a wavy or gear thread. Drywall - a material from which you can create a wide variety of forms. But if you are the owner of a small house, it is better to focus on a more classic design. And if you want something original, you can decorate the design.
Methods of finishing arches from GKL
One of the most popular options is interior gypsum plasterboard arches with lighting. Usually use built-in lights. With their help, you can emphasize individual details or create a light curtain. This will be additional zoning of the apartment. LED strip is ideal if you want to change the atmosphere in the lighting rooms. Mounted sconces are suitable for massive openings with a wide interior.
- Painting. The color accent between the rooms is a salvation for a small space. Another decor may look inappropriate in it. For a glossy surface, choose alkyd paint. For matte - water dispersible.
- Art painting. If you do not have drawing skills, you can use stencils.
- Wallpaper. The most affordable finish, but you need to try to stick the sheets without noticeable joints.
- Stucco molding. Suitable for classic interiors, Art Nouveau style, Art Nouveau.
- Stained-glass windows, mirror inserts, artificial stone, decorative plaster, curtains. All these options are appropriate in country houses and in spacious rooms.
When choosing a design form and its design, it is important to consider compatibility with surrounding objects.
Drywall arches: interior design photo
A small selection of interiors with arched openings.
- Material prepared by: Nelly Kirgintseva
No comments yet. Start a discussion!
No. 11 (246) November 2020
Found a mistake? Select it and press Ctrl + Enter
IVD.ru website is a leading Internet project dedicated to the reconstruction and interior design of residential premises. The main content of the site is the archive of the magazine “Ideas of Your Home” - exclusive copyrighted articles, high-quality illustrations, practical tips and lessons. A team of professionals works on the project in close collaboration with renowned designers, architects and leading experts from the publisher.
On our site you can choose complex design solutions, view detailed reviews of the market for building and finishing materials, furniture, machinery and equipment, compare your own ideas with design projects of leading architects, communicate directly with other readers and the editors on the forum.
Do-it-yourself arches from drywall to the room: photos and detailed instructions

Each of us tries to make our home cozy, stylish and original. Particular attention is paid to doorways. If you make a fantasy, a standard doorway can be designed quite original, but, in addition to a purely decorative function, this design will be functional. We will discuss how arches from drywall look into the hall, photos of popular models of arches and the method of their manufacture will be discussed below.

Types of arches and their structural features
Modern arches came to us from Asia, where they trimmed doorways without doors.
Now the types and design of arches have changed and supplemented with new varieties. From the whole variety of forms, several popular types can be distinguished:
- A round or square wide arch is considered classic. It is mainly used to visually increase the space in a small room. Round constructions are used for zoning the space in the studio apartment or on the balcony. These designs blend perfectly with the classic style with high ceilings.


The most spectacular arches look in the kitchens and as the entrance to the hall or living room.
Arch decoration

An arch will only become an apartment decoration if it is done in such a way that it complements the interior style and contains the characteristic features of the room.For example, if the design of the hall is made in the classical style, it is better to make an arched opening with a classic bend.

The arch in the hall should be wide, only then the effect of expanding the space is achieved and the room looks luxurious and harmonious. Since our standard openings are narrow, you will have to expand this passage to create an arch for the hall.
For hi-tech style, there are no prohibitions in design: openings of the most fantastic and original forms are allowed, it all depends on your desire.
Important: with oriental-style openings with domed arches, you should be careful, it is only suitable for the eastern style of the interior, otherwise such an arch will look ridiculous.

Arch portal is a very advantageous design for opening a doorway. This simple square and large arch is suitable for any interior and will look harmonious in any design, in addition, as can be seen from the photo, this arch helps to expand the space in small living rooms. Often, the arch portal is decorated in an Art Nouveau interior.

Important: the wider the arch - the narrower the gap between the rooms, which means that the design of adjacent rooms should be maximum close to each other, only in this case you can achieve harmony in the interior.

In addition to doorways with the help of arches, you can decorate the interior of rooms. The arches look spectacular in large rooms such as a hall or living room. With this element you can zoning a room or focusing on a specific section of the room. For example, you can combine the loggia zone and the hall with an arch, it looks elegant and luxurious. Using the arch, you can distinguish between the functional area of the room (cabinets, shelves) and the relaxation area. Often arches are installed above the window openings, in combination with similar arches in the doorways, a common ensemble in the design of the hall is captured.
Instructions for the manufacture of drywall arches in the hall: photo and phased description of the work

Drywall - a modern finishing material with which you can perform almost any, the most complex structures in the house. Drywall is pressed sheets of natural material - gypsum, it is lightweight, flexible, environmentally friendly and inexpensive, which is why it is chosen from the whole variety of finishing materials.
Drywall arch on your own is a real idea, even if the landlord has never done this. If you use the right materials, tools and methods, then you can build such a structure in a few days.

Necessary materials and tools:
- drywall sheet,
- metal screws
- metal profiles,
- putty bag
- fiberglass or paper tape,
- pencil, tape measure,
- power tool
- knives, scissors for metal:
- spatula, grater,
- personal protective equipment.

First you need to measure the dimensions of the area selected under the arch. Then a sheet of drywall is taken and, taking into account the dimensions of the future arch, the desired shape of the arch is drawn. This is an important point that should be given maximum attention, because the result of the work will depend on it. To make the arch circle ideal, you can draw it with a self-tapping screw screwed to a drywall with a snapped thread, so you get a kind of compass. The larger the radius is assumed for the arch, the greater the length of the rope.

The drawn diagram is cut out using a jigsaw or a special hacksaw for drywall, and it is necessary to carefully fix the sheet to avoid injuries or damage.
Important: in wet rooms it is better to use a moisture-resistant type of drywall (light green sheets), so that subsequently the shape and appearance of the arch will not change.
Frame manufacturing

For the manufacture of this design, you can use both metal and wooden frames, but metal profiles are the most convenient for work, so we will use them for the frame.
For the frame, narrow metal profiles are used, which are sold in any hardware store. To begin with, measure the dimensions of the arch, and cut the size of the profiles.

You will need two profiles along the width of the opening, which must be fixed at the top. On both sides of the wall, two profiles are fastened with a length corresponding to the radius of the arch. To fix the frame in a concrete wall, first you need to drill holes, install dowels in them and screw in screws, and only then fasten the profiles as shown in the photo below.

Panel Mount

After installing the metal profile to the wall, you can attach the first section of drywall. For this, a screwdriver with adjustable torque is suitable. For sheets with a thickness of 12.5 mm, it is recommended to choose 3.5x35 screws, for thin sheets, the corresponding screws are selected. In the same way, the other side of the arch is installed. Screws are better screwed in such a way that their hats remain flush with the wall, to avoid unnecessary recesses or humps. This stage is shown in the photo below.

Important: for the reliability of the construction of drywall, it is better to screw the screws at a distance of no more than 15 cm. From each othera.

The next step is to mount the curved profile to the arch arch. To do this, you need to accurately measure the length of the arc and cut the metal profile to size. Then the segment is bent. To do this: incomplete cuts are made with metal scissors along the entire length of the side faces of the segment, as shown in the photo. The distance between the incisions is 10-13 cm. If there is a need to give the profile a more curved shape, more incisions are made.

Next, you need to give the profile an arched shape and attach it to the lower zone of the metal frame with self-tapping screws. If the arcuate profile is correctly adjacent to the circumference of the arch - it is fixed with self-tapping screws along the entire length. Do the same with the other side.

Now it remains to fix the curved structural element. For this: the dimensions of this section are measured and cut out of drywall. To make the sheet curved, we suggest using the following trick: at a distance of 8-10 cm, notches are made on the sheet, cutting the paper layer, so the element can bend.

Important: notches must be made perfectly straight and perpendicular to the side edge so that the bend is correct.

Then the notched rectangle is applied to the bend of the arch and is gradually pressed against it. In this case, it is better to move in small steps so that the bend shape is correct.
After this, you should make sure that the design is smooth and that there are no bumps or extra pieces anywhere. Then the sheet is fixed with screws at the top, after which they advance to the edges. The arched arc is fastened with self-tapping screws at a distance of 8-10 cm from each other.

After work, everything is carefully checked, since it happens that the edge of the arc segment extends beyond the edges of the arch, if this happens, the excess of drywall is cut with a sharp construction knife.
Finish

Now you can begin to finish the construction. First, you need to glue the joints and edges of the drywall construction with paper construction tape or fiberglass film. Then you need to apply at least 3 layers of putty, and after it dries, thoroughly wipe the surface with sandpaper. After that, the evenness of the surface is checked and you can begin to stain.

As you can see, if you want to create such an element of the interior is not difficult, but as a result you will not regret the effort spent and will be pleased with the new look of your apartment!
Options for drywall arches and their use in the interior
To implement design ideas in an apartment or a private house, a variety of techniques are used. The use of various materials makes it possible to obtain an attractive appearance of the rooms; plasterboard arches are especially interesting.They differ in the speed of installation, but the result is able to completely change the interior of the room taking into account the selected composition.

Types and forms of arches
At the moment, there are several basic designs made of gypsum plasterboard sheets. Each variety has features that should be considered to ensure a combination with the style of the object.
Classic semicircular
It is also called "Roman", it is found quite often. This is because the installation does not require special skills and sophisticated equipment. All work is carried out using conventional drywall.
The peculiarity of this variety is an even semicircle in the upper part. Standard systematization requires that the classic design should have a diameter that matches the width of the opening.
A variety of overlays act as additional elements: a castle stone is installed in the center of the upper arc, the external sections can be decorated with stucco molding. There are species with a noticeable separation of the transition of a circle into a straight line.
The classic form requires an increase in the standard doorway, which does not always look beautiful in one-bedroom apartments with low ceilings. Therefore, this design is used for windows in a private house or niches where stucco stucco is inappropriate.
Rectangular and square
Also have the name "portal" or "Slavic arch". The first variety is a regular doorway, which is complemented by a frame on the outside. For example, a design can be used to highlight a window.
The second variation is an improved solution to the standard portal. The difference is in small circles replacing right angles, which gives the opening softness and creates comfort.
It is an arch with a small rounding and a direct base on top that is a universal solution for any interior. This is the best option for small rooms, because it does not need additional accents. In addition, the creation of such a design will not require much effort.
On a note! During installation, it is necessary to pay attention to observing a uniform level of rounding in order to exclude distortion.
Elliptical
Such an arch has a regular or irregular oval shape. The existing variety makes it possible to use products in various situations. Due to the greater curvature in the middle part, the resulting design looks graceful and soft.
Ellipse is recommended for narrow or, conversely, wide doorways. Even with low ceilings, the arch will look appropriate. An excellent solution is the installation of interior partitions in spacious rooms that complement the through and open niches.
Art Nouveau Arch
Another name is "British." It is also an improved version of the portal: the curvature of a small radius formed smoothly descends from the center in both directions. Due to this, visible lines of transition from the upper section to the racks are created.
This solution is well suited for the interior without fanciful objects and accessories, so it is not recommended to wall the arch with various overlays or stucco molding.
Oriental or Turkish
This is an unusual variety with a minaret configuration. Such an arch most often frames the entrance to the madrasah. The design has a slightly elongated shape, in the center two lines are connected without rounding, almost forming an angle.
Although the design of the arch is very beautiful, its use has limitations. The fact is that it is necessary to maintain this style not in one room, but in the whole house or apartment. For the decoration of rooms suitable Mediterranean or eastern direction.
Trapezoid
The basis is a standard opening with right angles. Compared with other variations, this composition is an alternative to a simple rectangular arch with curves.The decorative effect is achieved due to the different size of the upper segments, the side elements can have a greater or lesser slope, and the central part has a different width.
Hall and lounge
These rooms can be walk-through, then the curly arches will dilute the monotony. But for rooms used as a resting place, the selected structures are placed in the walls. In this situation, oriental styles (for example, Turkish) will look great.
In a traditional interior, complex figures must be avoided so as not to disturb the harmony.
Photo ideas of beautiful wooden and drywall interior arches
The interior arch is a universal solution that will perfectly fit both the layout of a typical apartment and a spacious country mansion. Unlike standard door frames, arches allow you to adjust the space, give it originality and connect different parts of the room into a single whole, creating only a conditional barrier. Decorative overlays, original finishes, curtains, etc. will help to complement them with interesting touches.
Photo of drywall interior arches in a modern design
Drywall interior arch - the most common solution. Such a “portal” is easy to make on your own, while they are much cheaper than standard doors and arches made of wood.
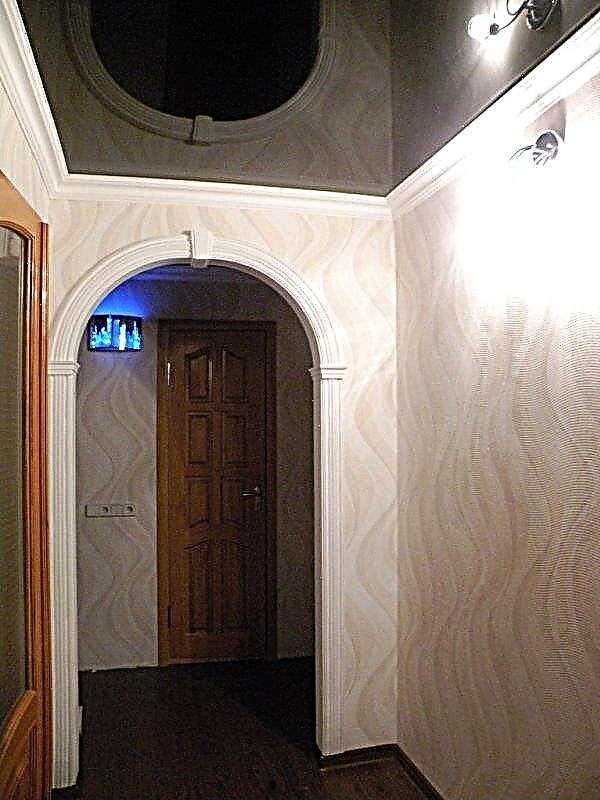
The simplest arch visually expands the room
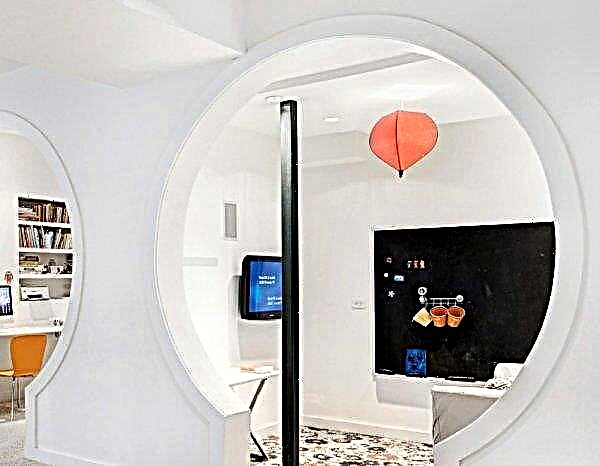
Drywall makes it easy to create arches of original and complex shapes
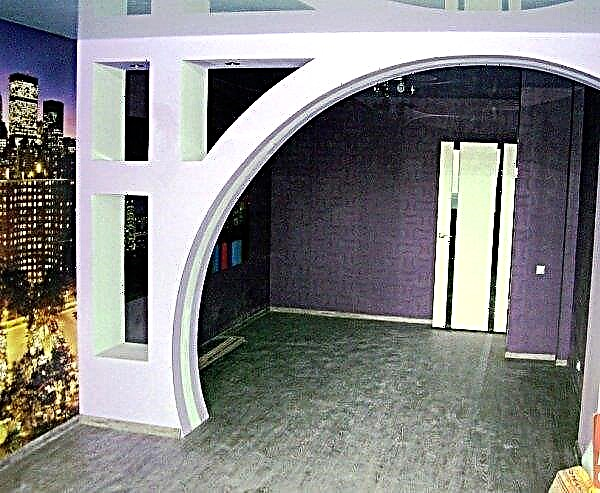
Photo of a large interior arch with niche shelves
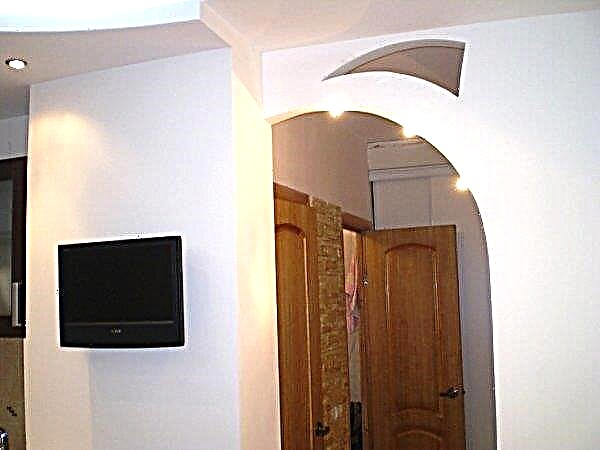
Interior arch - a great way to correct a bad layout

Photo of the layout of a modern kitchen studio
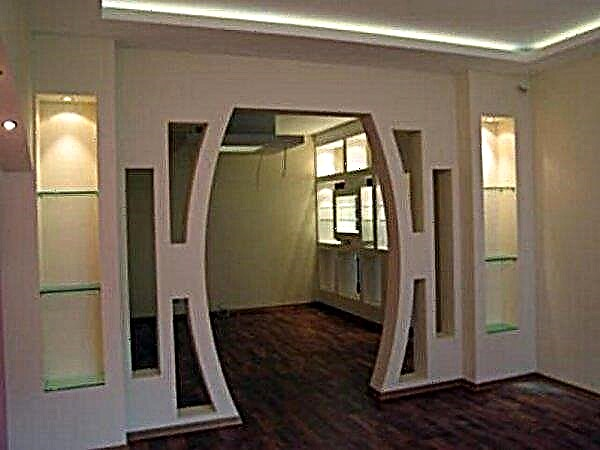
Even such complex arches, as in the photo, can be easily made on their own.
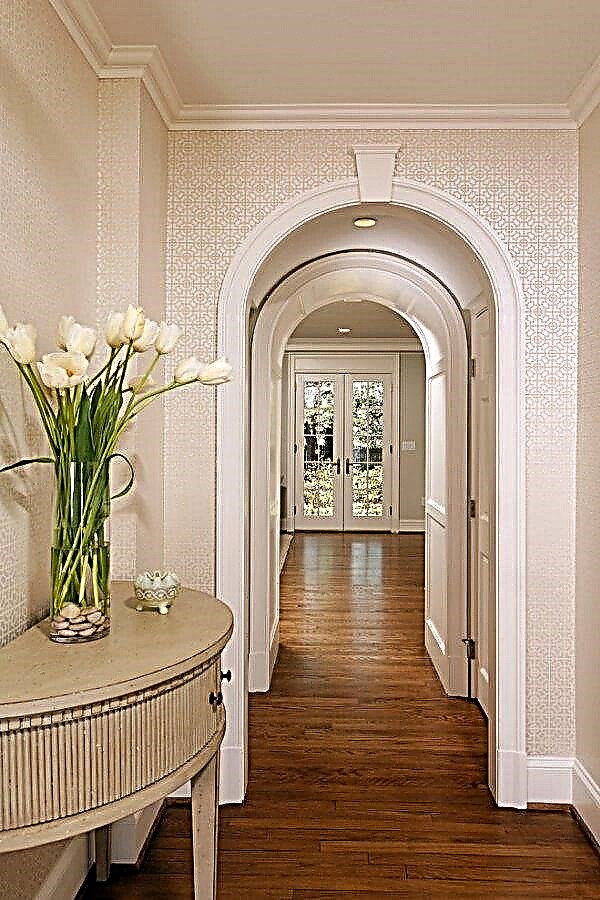
Plasterboard interior arches easily fit into any style of interior
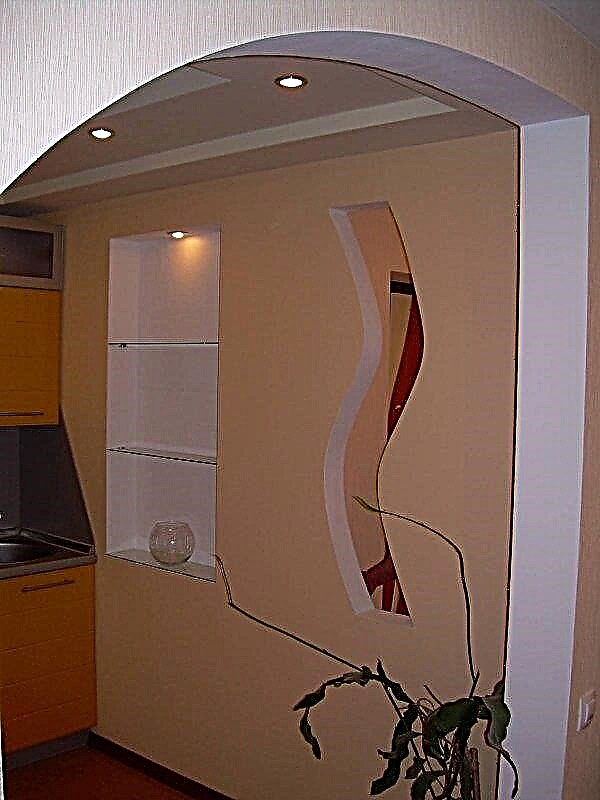
Modern minimalistic design does not involve the use of decorative overlays
Photo of interior wooden arches in the interior
Wooden arches - a classic that fits perfectly into the interior, dominated by natural materials. The price of such a design solution is an order of magnitude higher when compared with plasterboard arches, but they serve much longer.
But for modern design, all the main types of arches are perfect if you abandon unnecessary decorative elements. See for yourself by looking at a selection of photos.
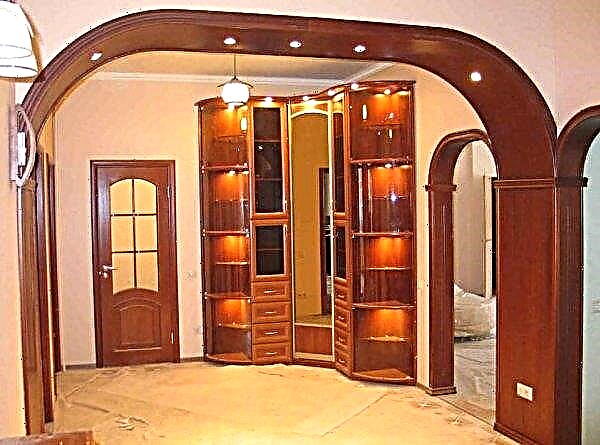
Wooden arches are mainly used in classic style designs.
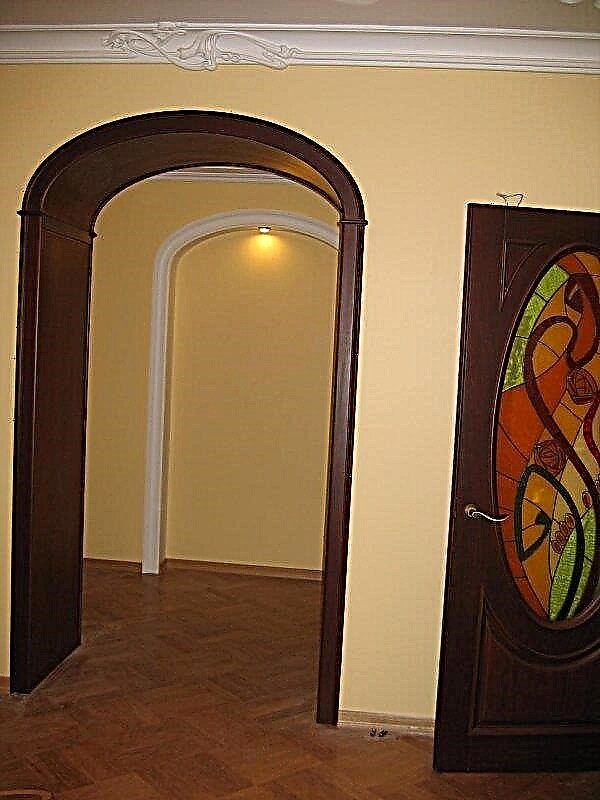
Ideally, they should be combined with other interior elements from the same wood species
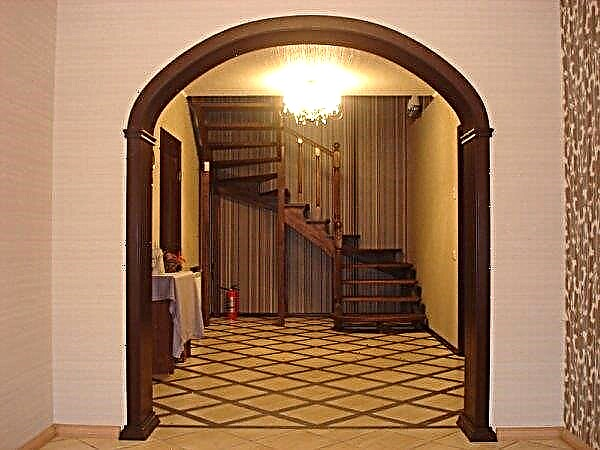
The photo shows that a wide wooden arch not only increases the room, but also visually “raises” the ceiling

Photo of an interesting version of a wooden arch with through niches
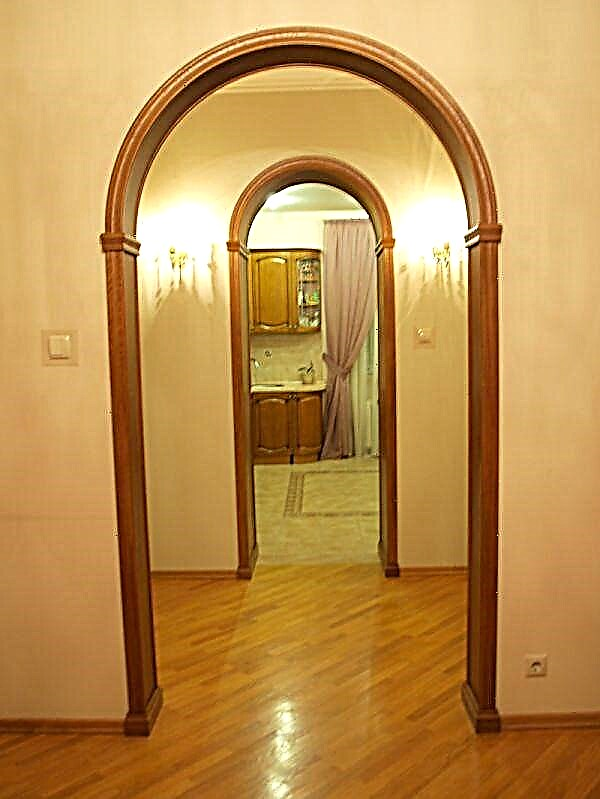
Running arches visually “stretch” the corridor
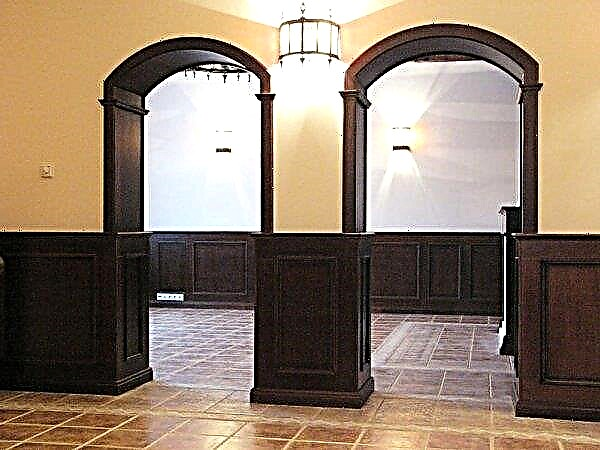
A classic combination with wooden wall panels is the foundation of a traditional English interior.
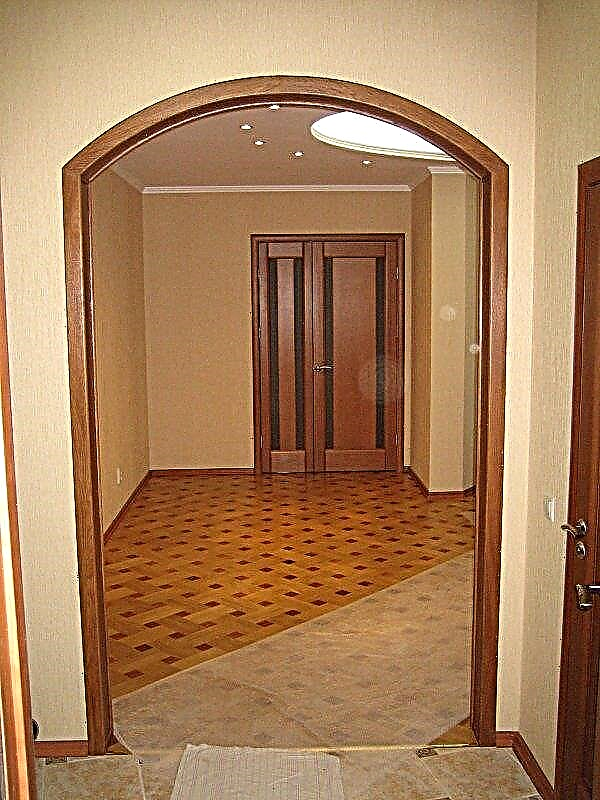
Simple arches made of inexpensive wood are a good option for a modern apartment.
Photo of beautiful do-it-yourself stone interior arches
Bulky doors can be replaced with a beautiful arched span on their own, without the help of builders. Finishing arches with your own hands is also not the most difficult thing. Minimum skills are enough, and you will get an original element of the interior that will decorate even an apartment with a standard layout. Decorating arches with stone requires more imagination than professional skills.
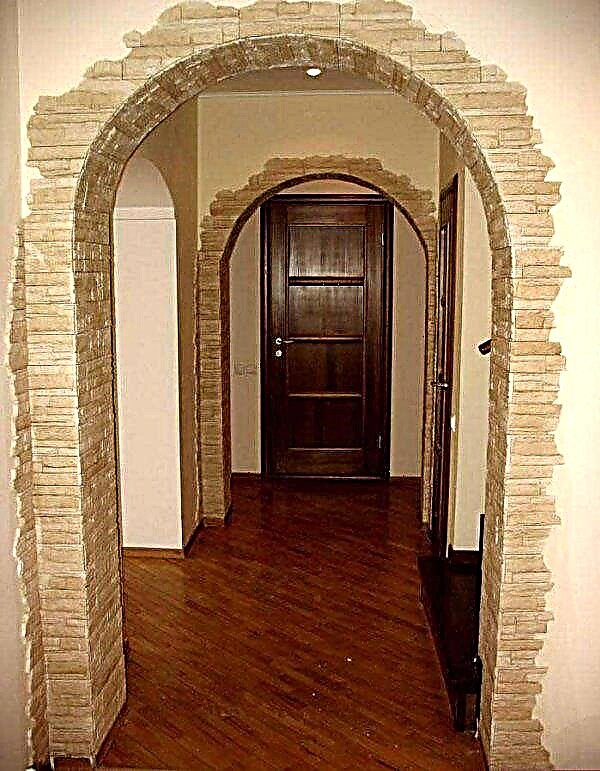
The tile imitating a natural stone will fit into any interior

A beautiful arch with a lancet vault is easy to lay out with a stone even with your own hands
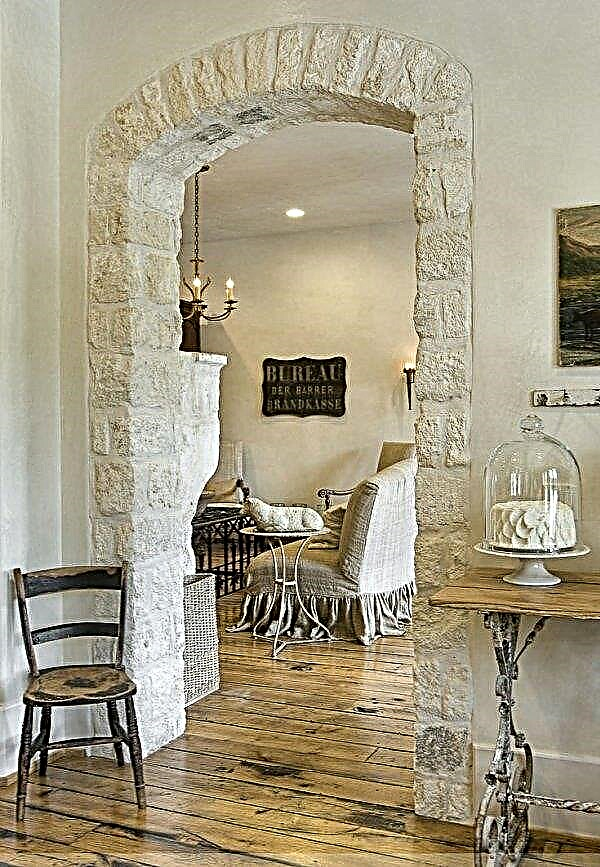
Such an arch, as in the photo, will be an original addition to the interior

In a room with a fireplace, masonry looks especially organically
Photo of ready-made interior drywall arches with backlight
Designing arches using lighting is an easy and affordable way to give the interior a personality.The play of light creates a special atmosphere in the room. At the same time, it is quite easy to mount the lamps in the arch, you can do it yourself without resorting to the help of masters, and they are inexpensive. A large selection of fixtures can be found in Leroy Merlin. We bring to your attention ready-made interior solutions.
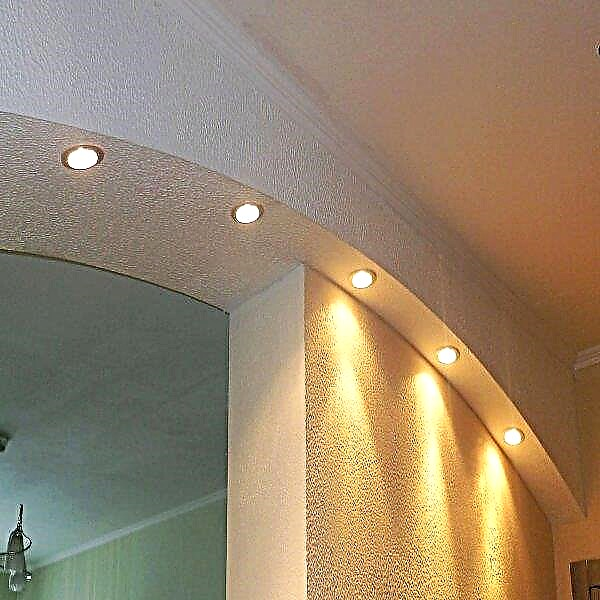
Arch-mounted lights are a great alternative to traditional shades and wall lights
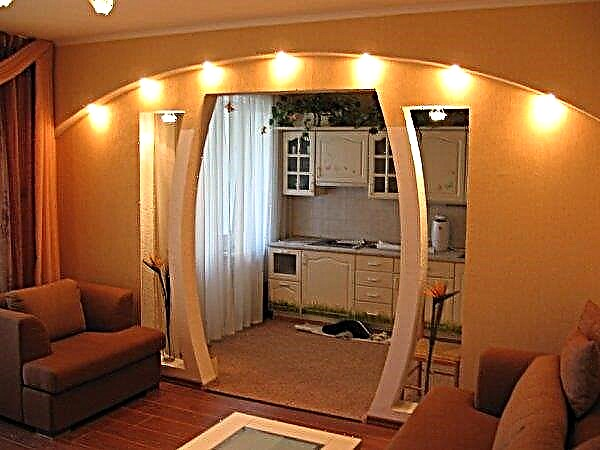
Built-in lights will help create interesting lighting in the room
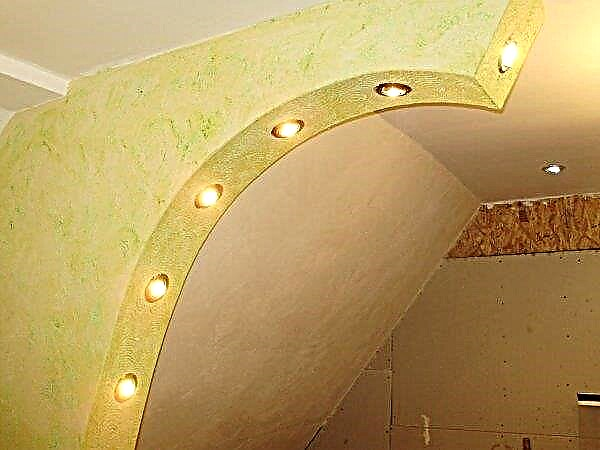
Illuminated arches look more original
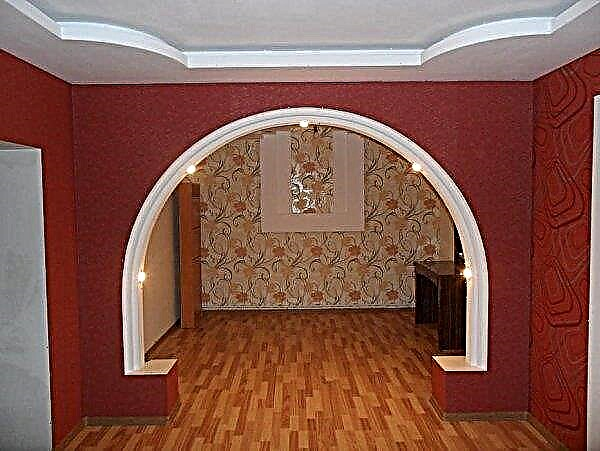
Do-it-yourself beginners can even install lights in a drywall arch
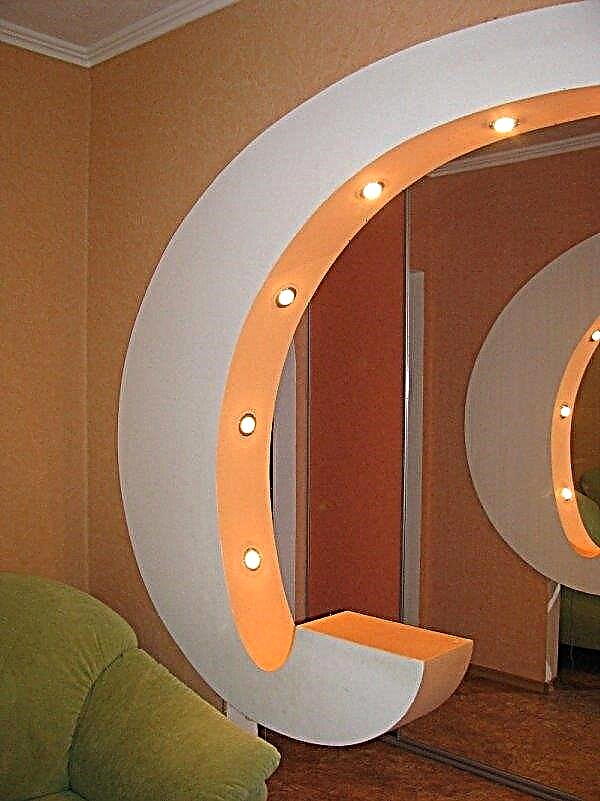
In combination with the original form of the arch itself, the backlight will become a creative and beautiful design element
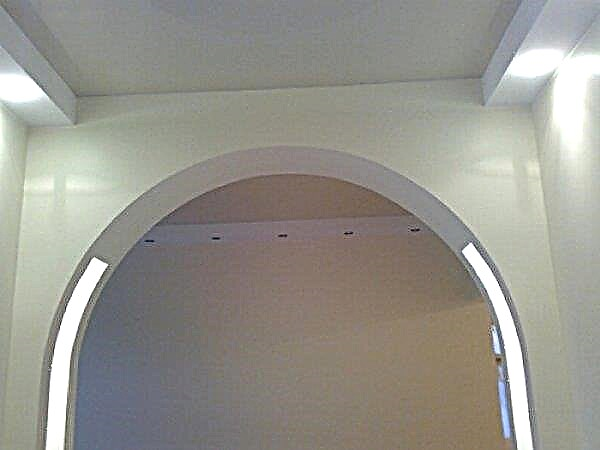
Instead of the usual bulbs, you can make luminous panels
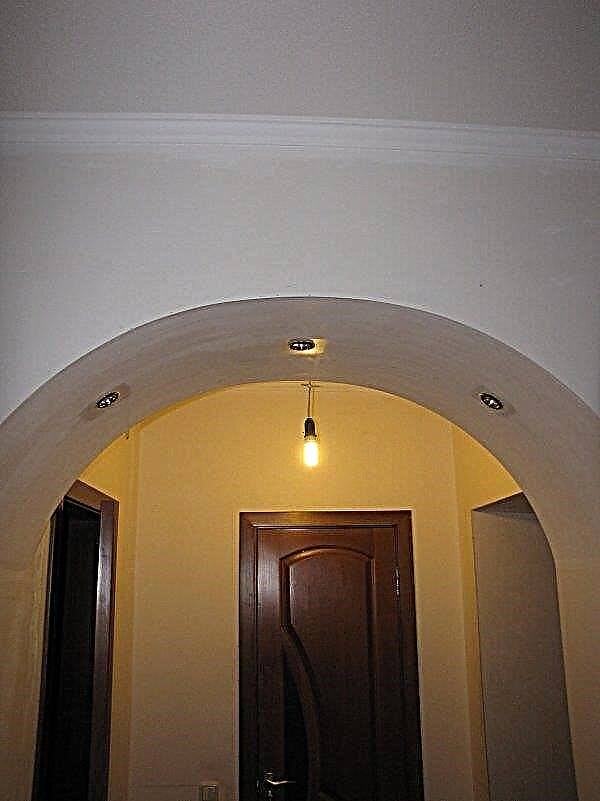
Everyone selects the intensity of the backlight to their taste
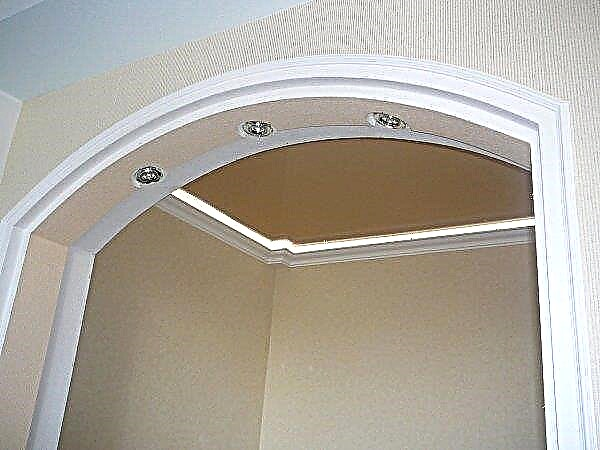
Photo of a classic backlit arch
Photo of square and rectangular interior wood arches
Variants of square and rectangular arches are suitable for those who do not want to do long repairs. After all, you can install such an arch in place of the door span, which, as a rule, has a rectangular shape. If the size of the opening allows, then this is the easiest way to refresh the repair.

A simple and functional solution for a small apartment
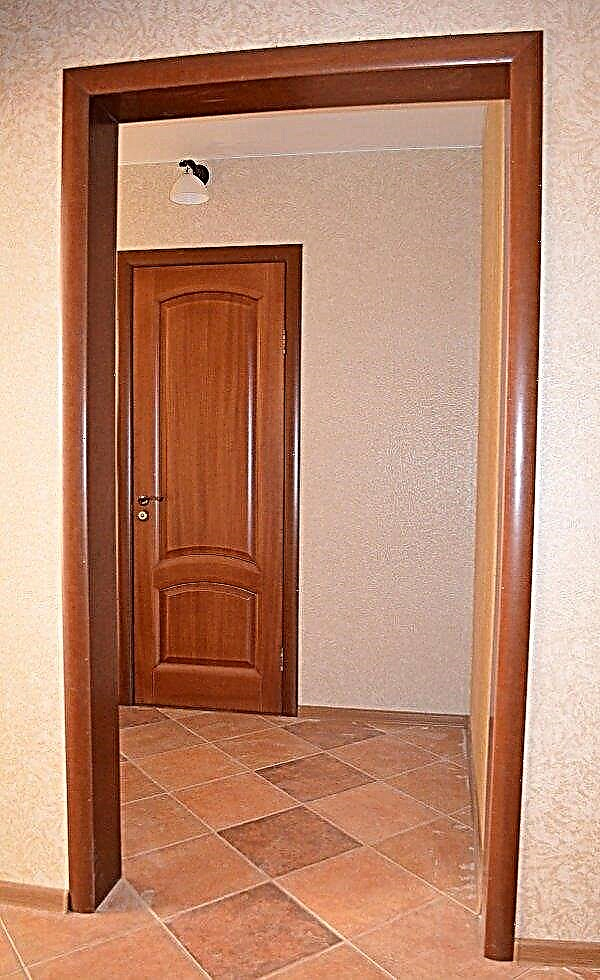
You can install a rectangular arch of wood yourself
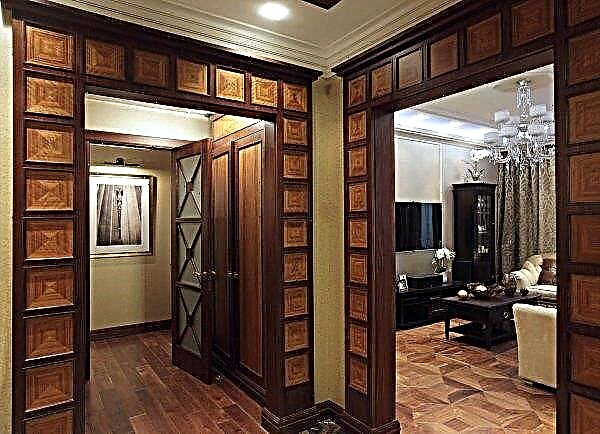
Photo of a complex version of the interior wooden square arch
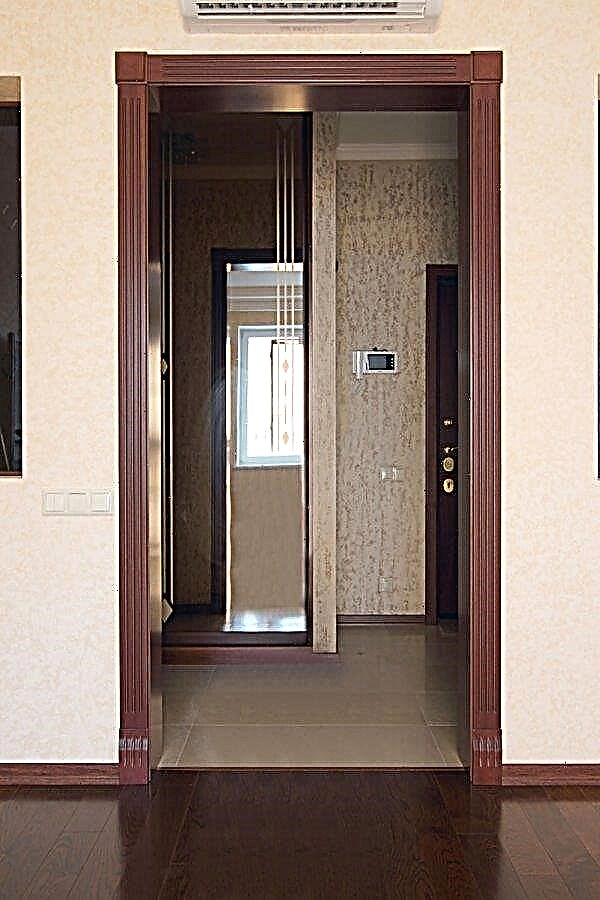
Photo of a laconic and stylish rectangular arch
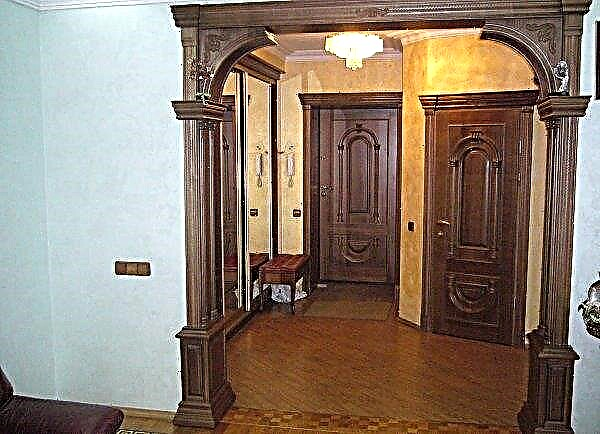
Luxurious interior arch
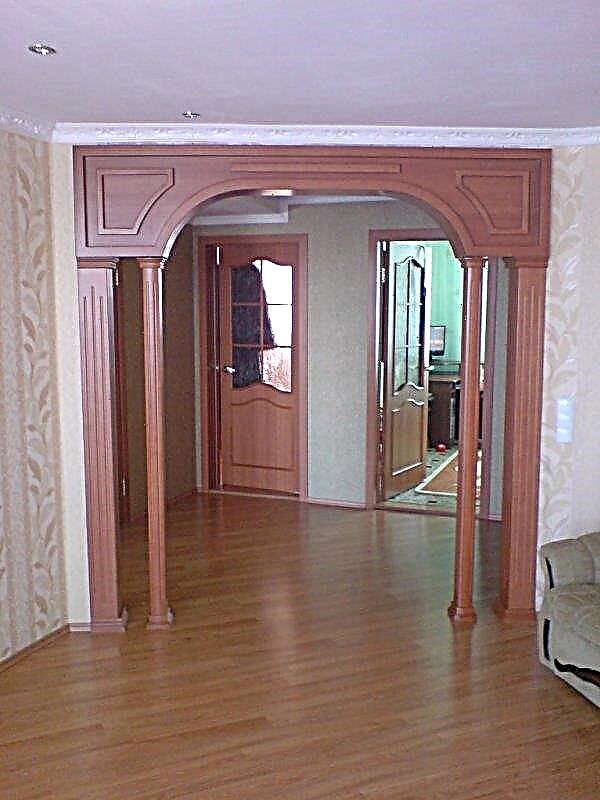
A simpler version of the wide arch, suitable even for a small apartment
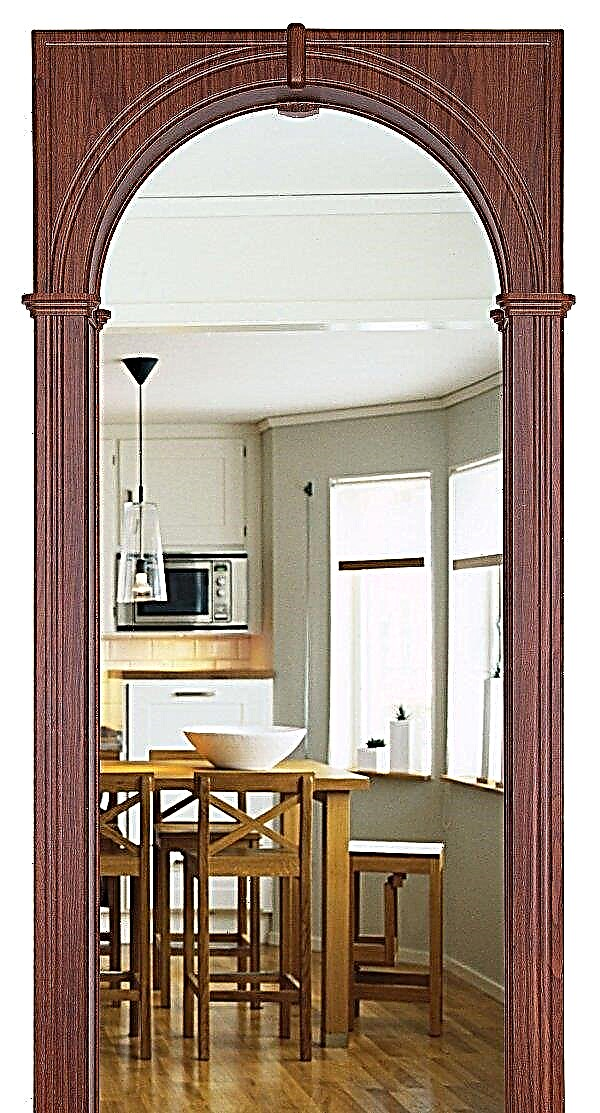
The photo shows a classic rectangular arch
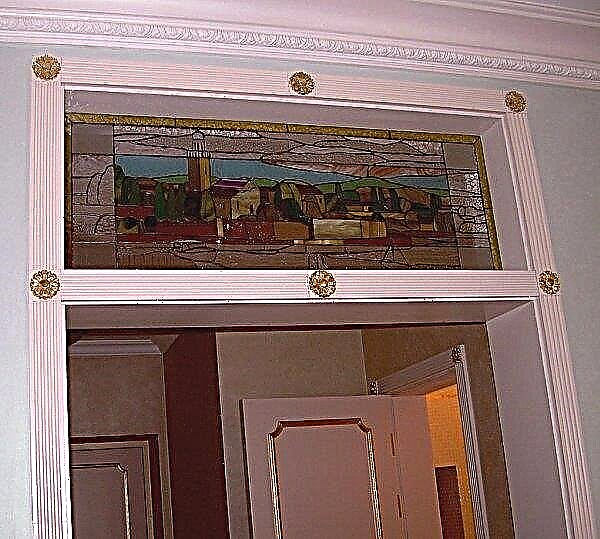
Original white wooden arch
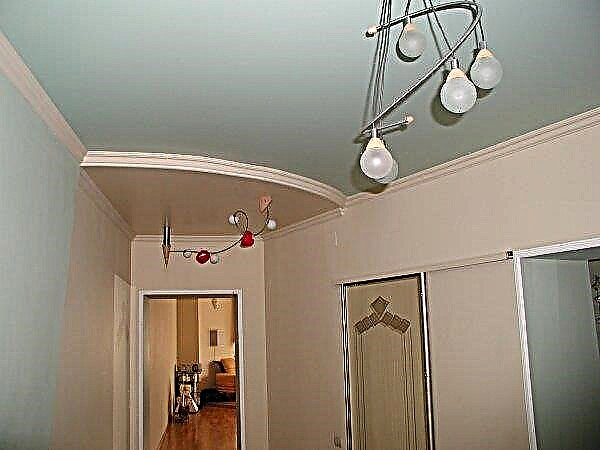
Budget solution - simple white wood arches

